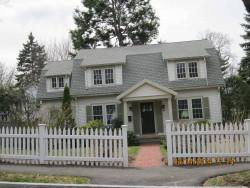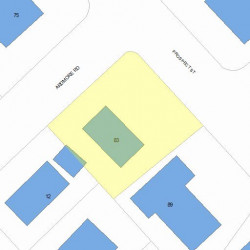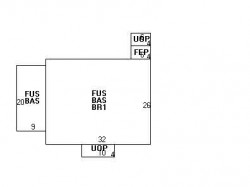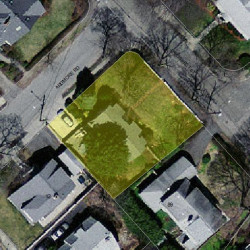83 Prospect St Newton, MA 02465-2337
Visit 83 Prospect St in Newton, MA, 02465-2337
This profile includes property assessor report information, real estate records and a complete residency history.
We have include the current owner’s name and phone number to help you find the right person and learn more.
Building Permits
Feb 18, 2014
Description: Replace (7) windows. no structural work or change
- Valuation: $1,306,800
- Fee: $243.06 paid to City of Newton, Massachusetts
- Parcel #: 32018 0001
- Permit #: 14020319
Sep 18, 2013
Description: Strip existing roof and install ice/water shield, underlayment apaper and 24 squares of gaf shingles. no structural work
- Contractor: Richard Roofing Co
- Valuation: $1,350,000
- Fee: $251.10 paid to City of Newton, Massachusetts
- Parcel #: 32018 0001
- Permit #: 13090600
Jul 19, 2013
Description: Replace (3) doors, no structural work
- Valuation: $1,445,300
- Fee: $269.00 paid to City of Newton, Massachusetts
- Parcel #: 32018 0001
- Permit #: 13070655
Dec 30, 2009
Description: Renovate kitchen within existing structure
- Contractor: Angelo D Paolini
- Valuation: $1,750,000
- Fee: $325.50 paid to City of Newton, Massachusetts
- Parcel #: 32018 0001
- Permit #: 09120631
May 27, 2008
Description: New front & rear entrances overhangs, replace new front door
- Contractor: Angelo D Paolini
- Valuation: $940,000
- Fee: $174.84 paid to City of Newton, Massachusetts
- Parcel #: 32018 0001
- Permit #: 08050613
PROPERTY OVERVIEW
Type: Single Family
4 beds2.5 baths2,944 sqft
4 beds2.5 baths2,944 sqft
Facts
Built in 1917Foundation type: Concrete Property use: Single FamilyRoof type: Gambrel Lot size: 7,166 sqftRoof material: Asphalt Shingl Effective area: 2,387 sqftHeat type: Hot Wtr Radiat Gross building area: 2,944 sqftFuel type: Gas Building type: ResidentialAir conditioning: Central Rooms: 8Frontage: 90 feet Bedrooms: 4Basement area: 832 sqft Stories: 2Finished basement area: 275 sqft Exterior condition: AverageShed area: 48 sqft Exterior walls: Vinyl SidingPorch area: 64 sqft Trim: NoneEnclosed porch area: 24 sqft
Features
Kitchen quality: Above AverageInterior condition: Good
Recent residents
| Resident Name | Phone | More Info |
|---|---|---|
| DACEY TIMOTHY J III &UX | Status: Last owner (from Aug 16, 1993 to now) |
|
| Karen H Dacey, age 81 | (617) 964-1528 | Status: Last owner (from Aug 16, 1993 to now) Occupation: Food Preparation and Serving Related Occupations Education: High school graduate or higher Email: |
| Claire R Dacey, age 50 | (617) 964-1528 | |
| Katherine O Dacey, age 53 | (617) 964-1528 | |
| Timothy J Dacey, age 83 | (617) 964-1528 | Status: Homeowner Occupation: Legal Professional Education: Graduate or professional degree |
| DACEY TIMOTHY J III &AL | Status: Previous owner (to Aug 16, 1993) |
|
| DACEY TIMOTHY J III | Status: Previous owner (from Apr 18, 1975) |
|
| Judy F Kugel | Status: Previous owner (to Apr 18, 1975) |
|
| Peter Kugel | Status: Previous owner (to Apr 18, 1975) |
Business records related to this address
| Organization | Phone | More Info |
|---|---|---|
| Timothy Dacey | (617) 964-1528 |
Neighbors
29 Prospect St
E Budri
E Budri
Assessment history
| Year | Tax | Assessment | Market |
|---|---|---|---|
| 2016 | $805,700.00 | ||
| 2015 | $753,000.00 | ||
| 2014 | $715,300.00 | ||
| 2013 | $715,300.00 | ||
| 2012 | $715,300.00 | ||
| 2011 | $707,900.00 | ||
| 2010 | $703,600.00 | ||
| 2009 | $716,800.00 | ||
| 2008 | $716,800.00 | ||
| 2007 | $738,800.00 | ||
| 2006 | $717,300.00 | ||
| 2005 | $683,100.00 | ||
| 2004 | $630,300.00 | ||
| 2003 | $522,000.00 | ||
| 2002 | $522,000.00 | ||
| 2001 | $436,600.00 | ||
| 2000 | $398,700.00 | ||
| 1999 | $362,800.00 | ||
| 1998 | $315,200.00 | ||
| 1997 | $304,500.00 | ||
| 1996 | $290,000.00 | ||
| 1995 | $256,500.00 | ||
| 1994 | $256,500.00 | ||
| 1993 | $256,500.00 | ||
| 1992 | $276,300.00 |



