84 Hillsdale Rd Alford, MA 01230
Visit 84 Hillsdale Rd in Alford, MA, 01230
This profile includes property assessor report information, real estate records and a complete residency history.
We have include the current owner’s name and phone number to help you find the right person and learn more.
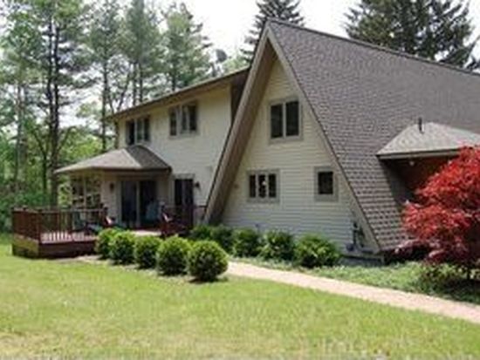
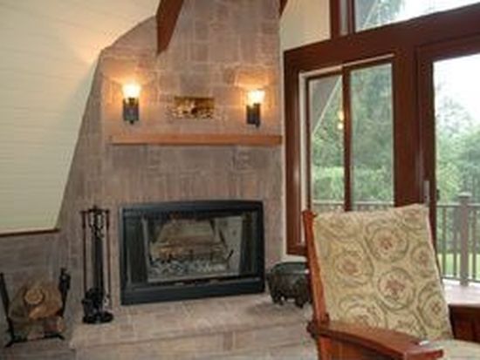

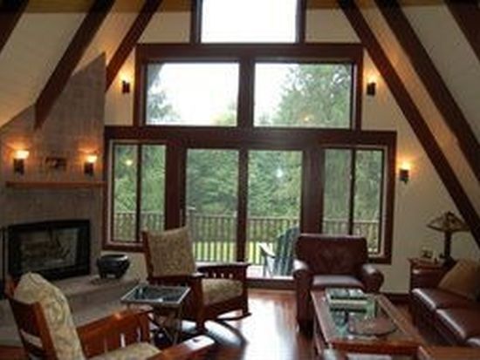
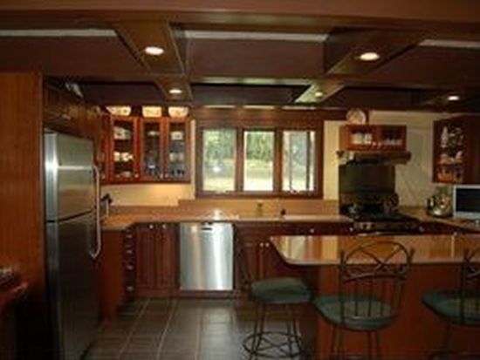

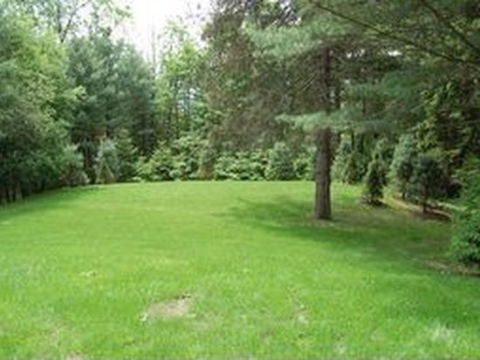
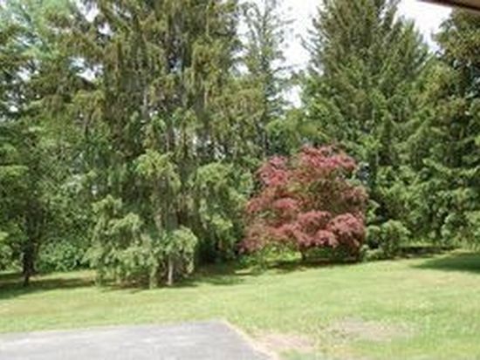

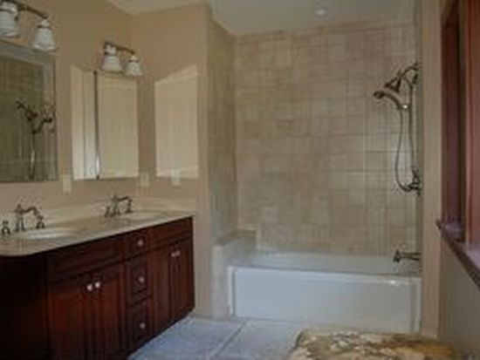


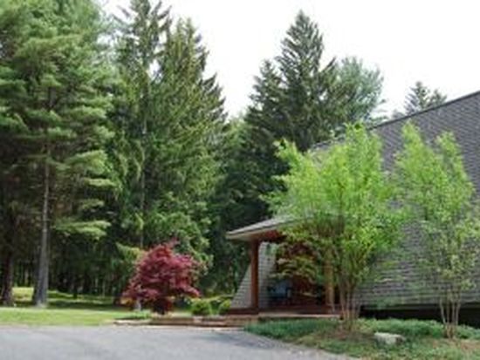
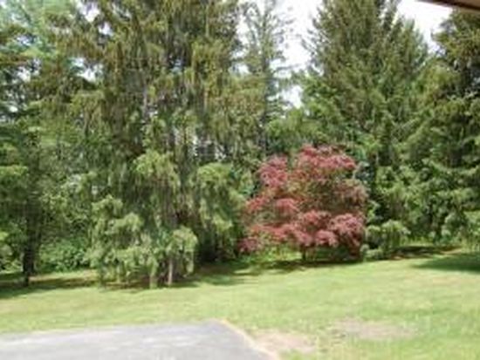
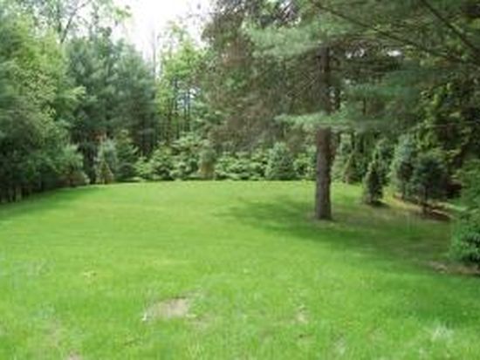

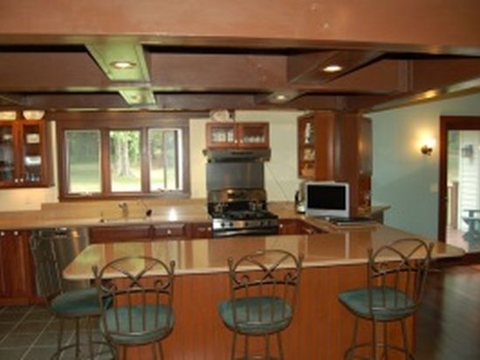

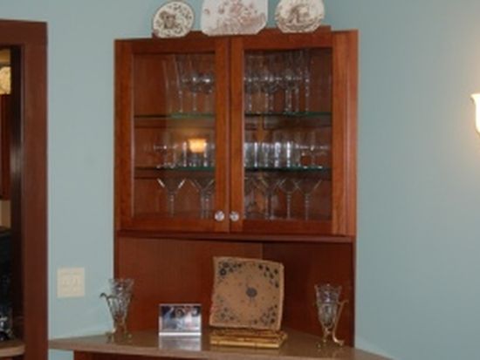
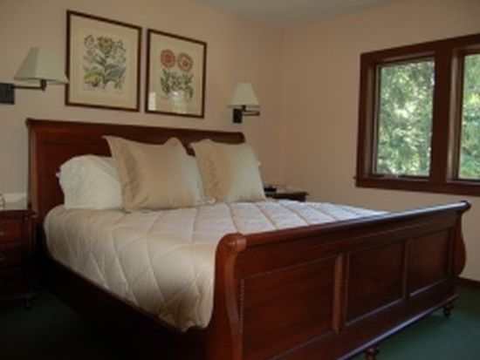

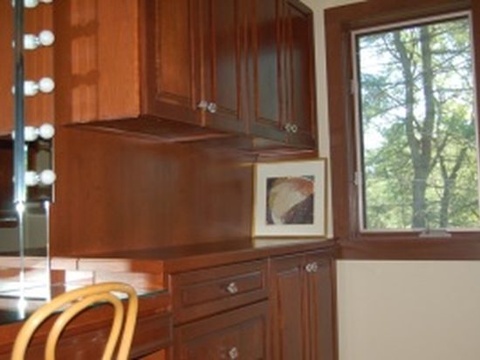
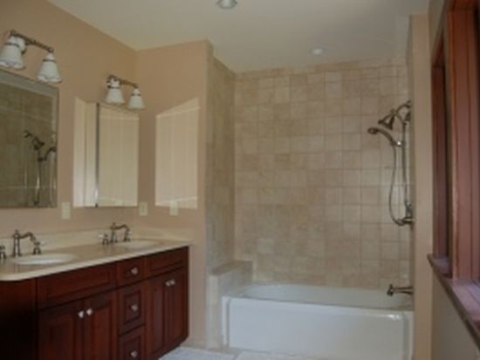

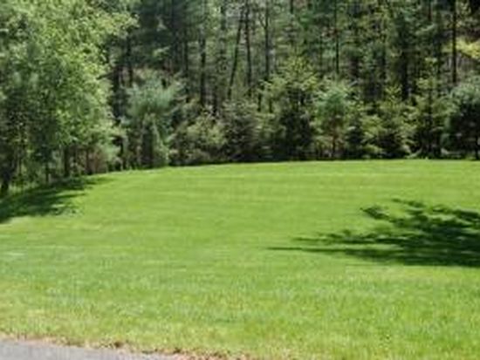
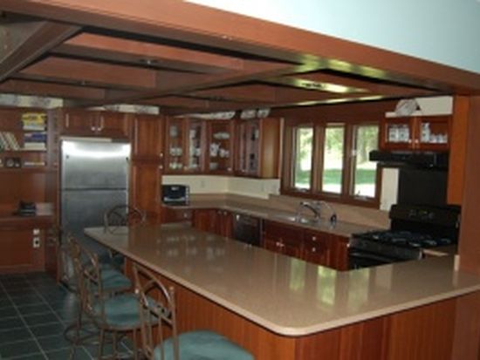

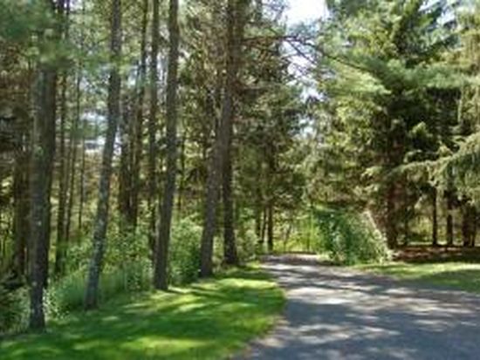
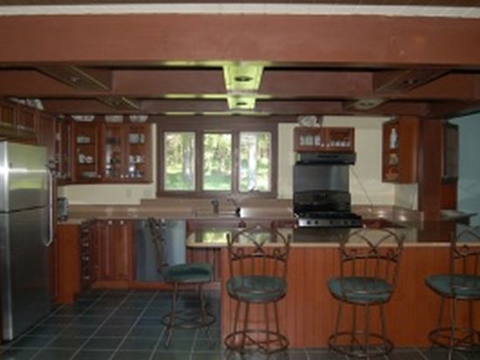


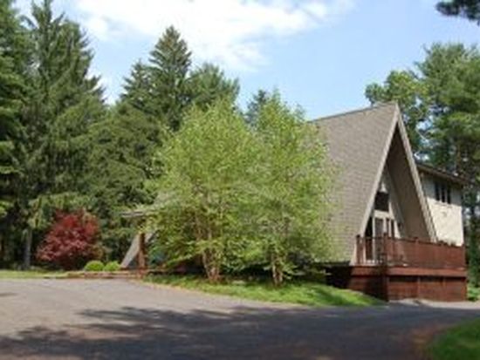
PROPERTY OVERVIEW
Type: Single Family
3 beds3 baths3,126 sqft
3 beds3 baths3,126 sqft
Facts
Built in 2005Exterior material: Wood Lot size: 4.3 acresBasement: Unfinished basement Floor size: 3,126 sqftStructure type: Contemporary Rooms: 7Roof type: Asphalt Bedrooms: 3Heat type: Propane butane Stories: 1Cooling: Central Flooring: Carpet, Hardwood, OtherParking: Garage - Attached
Features
FireplaceDishwasher LawnDryer PatioLaundry: In Unit Security System
Listing info
Last sold: Apr 2013 for $715,000
Recent residents
| Resident Name | Phone | More Info |
|---|---|---|
| Patricia Reiner | (413) 528-5447 | |
| Stephen R Reiner, age 84 | (413) 528-5447 |