87 Curve St Dedham, MA 02026-2433
Visit 87 Curve St in Dedham, MA, 02026-2433
This profile includes property assessor report information, real estate records and a complete residency history.
We have include the current owner’s name and phone number to help you find the right person and learn more.


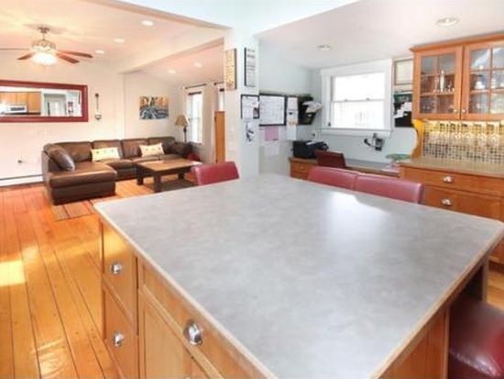
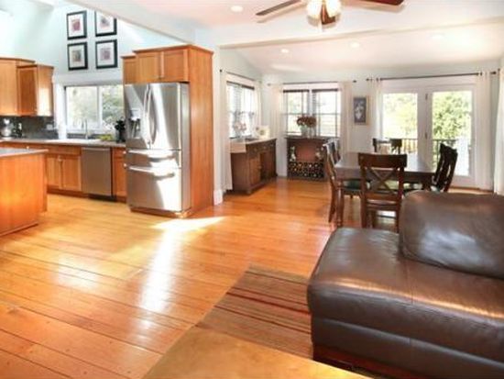

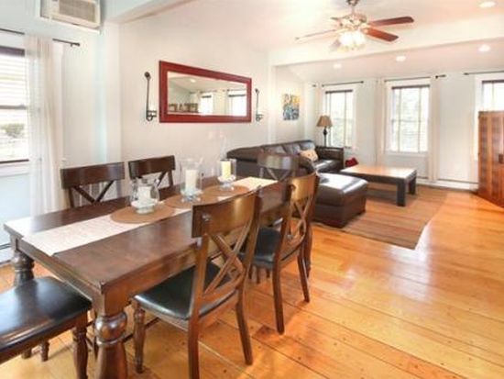
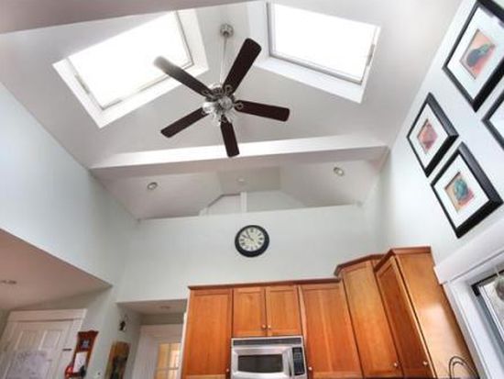

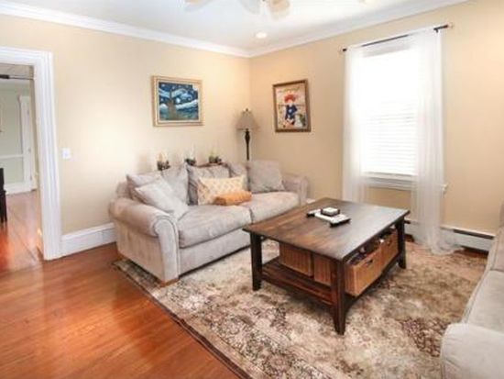
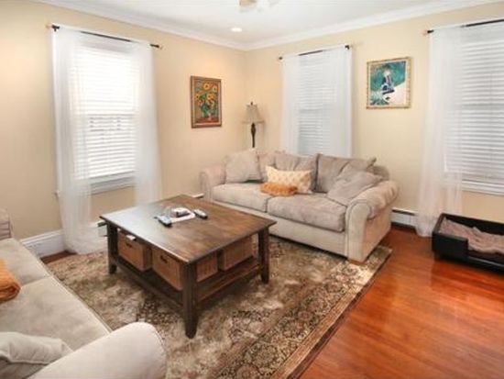

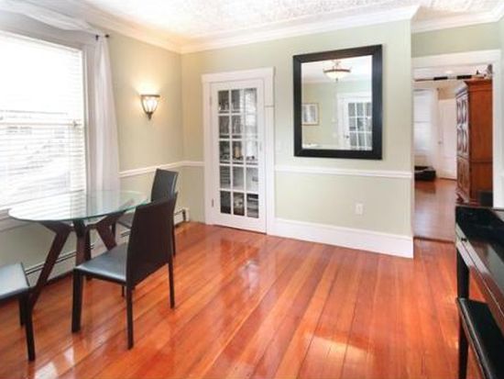
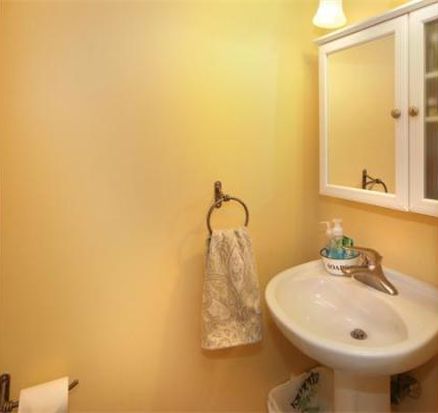

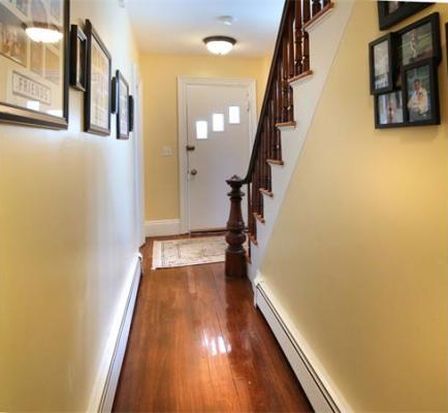
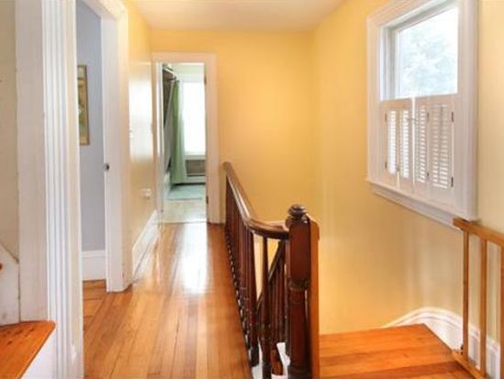

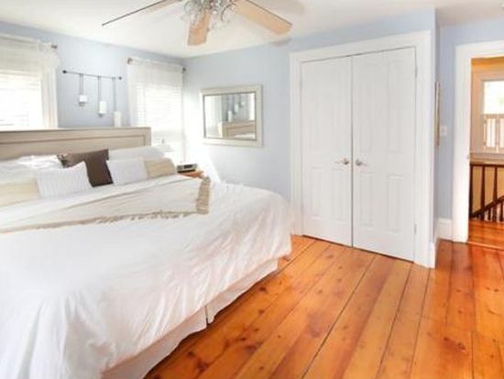
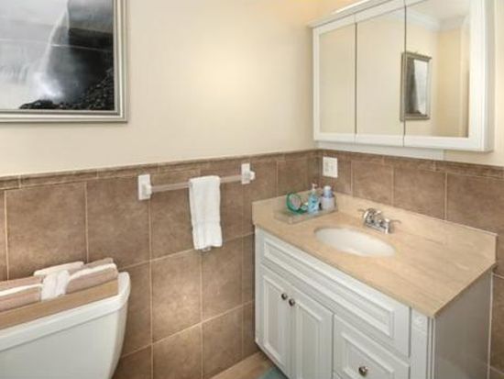

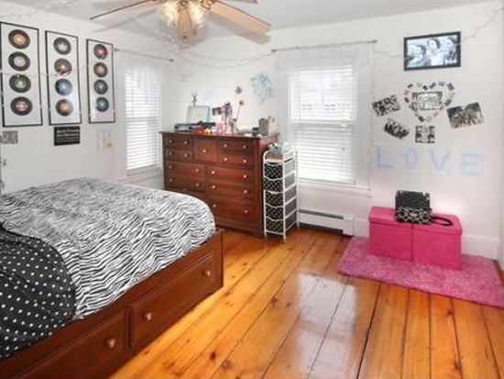
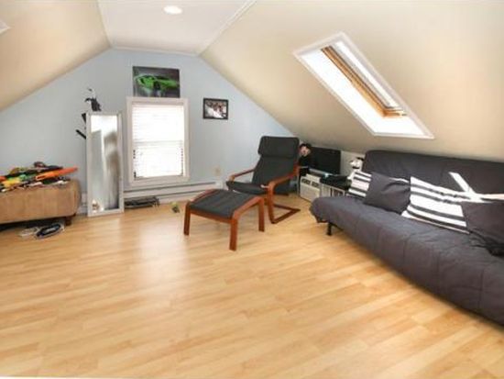

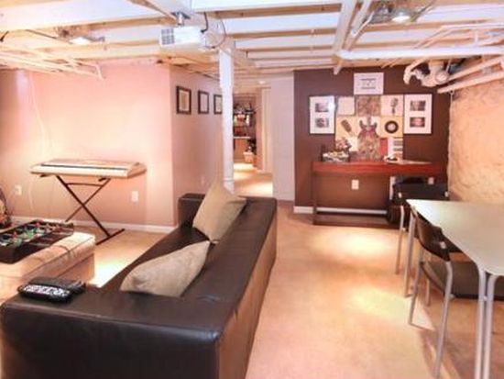
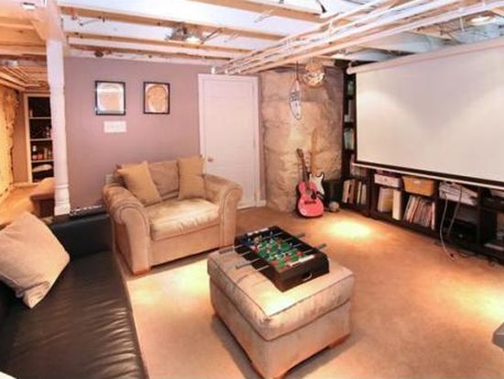

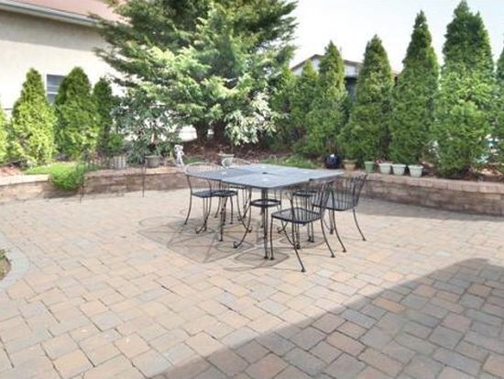
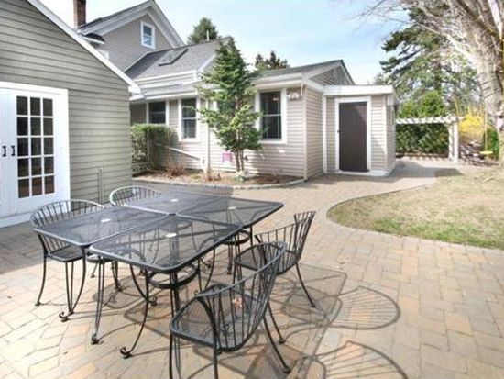

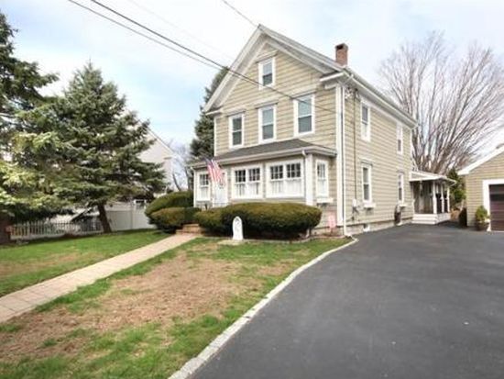
PROPERTY OVERVIEW
Type: Single Family
4 beds2 baths2,252 sqft
4 beds2 baths2,252 sqft
Facts
Built in 1920Stories: 2 Lot size: 9,583 sqftExterior material: Wood Floor size: 2,252 sqftStructure type: Colonial Rooms: 10Roof type: Asphalt Bedrooms: 4Heat type: Other
Listing info
Last sold: Jul 2014 for $490,000
Recent residents
| Resident Name | Phone | More Info |
|---|---|---|
| Claire A Bleiler | ||
| David Casey #75 | Status: Homeowner Occupation: Administrative Support Occupations, Including Clerical Occupations Education: Associate degree or higher |
|
| Penney Casey, age 52 | ||
| Edgar G Deleon, age 55 | (781) 381-0071 | Status: Homeowner Occupation: Construction and Extraction Occupations Education: High school graduate or higher |
| Luis E Deleon, age 53 | (781) 381-0071 | Status: Homeowner |
| Deleon P Perez | (781) 381-0071 | |
| Peggy Perez | (781) 381-0071 | |
| Peggy L Deleon, age 54 | (781) 492-8923 | |
| Kim M Lore | ||
| Peggy Perez-Deleon | ||
| Douglas M Perry, age 42 | (781) 326-6908 | Status: Renter |
| Alfred E Ulrich |
Neighbors
67 Curve St
A A Costigan
A A Costigan
Incidents registered in Federal Emergency Management Agency
23 Sep 2011
Flammable gas or liquid condition, other
Property Use: 1 or 2 family dwelling
Actions Taken: Ventilate
Actions Taken: Ventilate