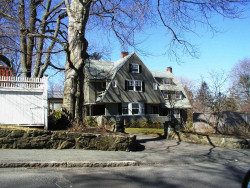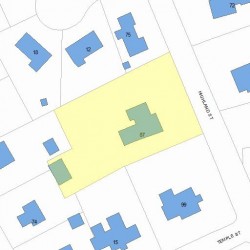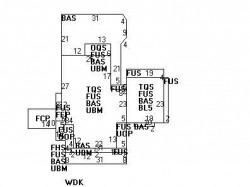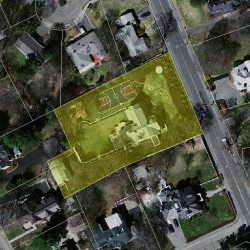87 Highland St Newton, MA 02465-2405
Visit 87 Highland St in Newton, MA, 02465-2405
This profile includes property assessor report information, real estate records and a complete residency history.
We have include the current owner’s name and phone number to help you find the right person and learn more.
Building Permits
Jun 8, 2012
Description: Structural repairs to garage, replace siding on garage, strip and reroof garage, new overhhead doors, new concrete slab
- Contractor: Pirro & Associates, Llc
- Valuation: $7,760,000
- Fee: $1,443.36 paid to City of Newton, Massachusetts
- Parcel #: 32007 0008
- Permit #: 12060233
Aug 23, 2010
Description: Finish walk out portion of basement, replacement windows/ replacement entry door, insulation, flooring, walls cabinets - no structural work
- Contractor: Pirro & Associates, Llc
- Valuation: $5,430,000
- Fee: $3,029.94 paid to City of Newton, Massachusetts
- Parcel #: 32007 0008
- Permit #: 10080481
May 4, 2010
Description: Kitchen addition renovation. new sloped roof over existing flat roof. replace windows and doors in family room
- Contractor: Pirro & Associates, Llc
- Valuation: $15,990,000
- Fee: $8,922.42 paid to City of Newton, Massachusetts
- Parcel #: 32007 0008
- Permit #: 10050026
PROPERTY OVERVIEW
Type: Single Family
7 beds5 baths8,886 sqft
7 beds5 baths8,886 sqft
Facts
Built in 1895Roof type: Gambrel Property use: Single FamilyRoof material: Slate Lot size: 36,590 sqftHeat type: Steam Effective area: 8,279 sqftFuel type: Gas Gross building area: 8,886 sqftAir conditioning: Central Building type: ResidentialFireplaces: 8 Rooms: 15Frontage: 160 feet Bedrooms: 7Basement area: 1,825 sqft Bathrooms: 4Finished basement area: 437 sqft Stories: 2.75Porch area: 163 sqft Exterior condition: AverageEnclosed porch area: 30 sqft Exterior walls: Wood ShingleDeck area: 224 sqft Trim: NoneDetached garage area: 1,000 sqft Foundation type: Brick/FldstoneCarport area: 140 sqft
Features
Kitchen quality: GoodBath quality: Above Average
Recent residents
| Resident Name | Phone | More Info |
|---|---|---|
| Michael S Berk, age 55 | (617) 527-6686 | Status: Previous owner (from May 20, 2005 to Feb 01, 2012) Occupation: Professional/Technical Education: Graduate or professional degree |
| Ellen S Berk | (617) 527-6686 | Status: Previous owner (from May 20, 2005 to Feb 01, 2012) Occupation: Professional/Technical Education: Graduate or professional degree |
| Mike Berk | (617) 527-6686 | |
| Mike Burk | (617) 527-6686 | |
| Nan C Feldon, age 78 | Status: Previous owner (to May 20, 2005) Occupation: Precision Production Occupations Education: High school graduate or higher Email: |
|
| Paul G Feldon, age 80 | Status: Previous owner (to May 20, 2005) Occupation: Precision Production Occupations Education: High school graduate or higher |
|
| Jenny A Feldon, age 47 | (617) 739-7411 | Status: Homeowner Occupation: Precision Production Occupations Education: High school graduate or higher Email: |
| Jenny A Sonbolian, age 47 | (617) 739-7411 | |
| Jess Feldon, age 47 | ||
| Jon Feldon, age 45 | Status: Homeowner Occupation: Precision Production Occupations Education: High school graduate or higher |
Neighbors
Assessment history
| Year | Tax | Assessment | Market |
|---|---|---|---|
| 2016 | $2,992,800.00 | ||
| 2015 | $2,797,000.00 | ||
| 2014 | $2,622,300.00 | ||
| 2013 | $2,604,400.00 | ||
| 2012 | $2,604,400.00 | ||
| 2011 | $2,427,600.00 | ||
| 2010 | $2,477,100.00 | ||
| 2009 | $2,527,700.00 | ||
| 2008 | $2,527,700.00 | ||
| 2007 | $2,579,100.00 | ||
| 2006 | $2,160,000.00 | ||
| 2005 | $2,218,000.00 | ||
| 2004 | $2,052,000.00 | ||
| 2003 | $1,832,100.00 | ||
| 2002 | $1,832,100.00 | ||
| 2001 | $1,447,700.00 | ||
| 2000 | $1,322,100.00 | ||
| 1999 | $1,203,000.00 | ||
| 1998 | $1,140,400.00 | ||
| 1997 | $1,086,100.00 | ||
| 1996 | $1,034,400.00 | ||
| 1995 | $920,700.00 | ||
| 1994 | $848,200.00 | ||
| 1993 | $802,200.00 | ||
| 1992 | $882,600.00 |



