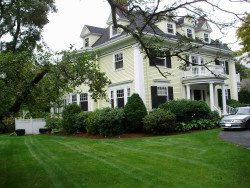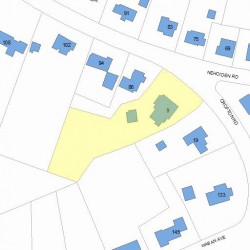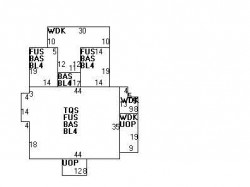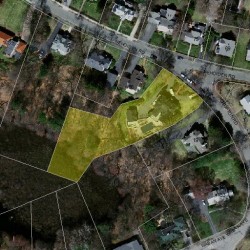9 Crofton Rd Newton, MA 02468-1931
Visit 9 Crofton Rd in Newton, MA, 02468-1931
This profile includes property assessor report information, real estate records and a complete residency history.
We have include the current owner’s name and phone number to help you find the right person and learn more.

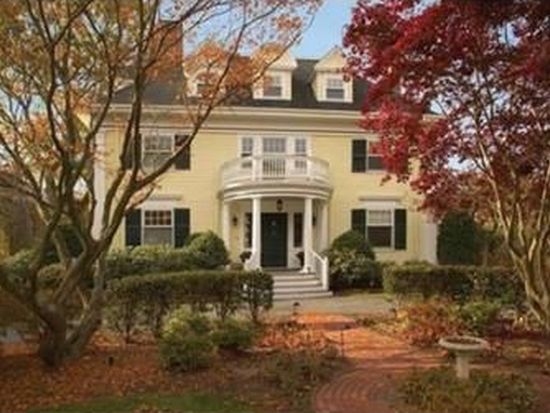


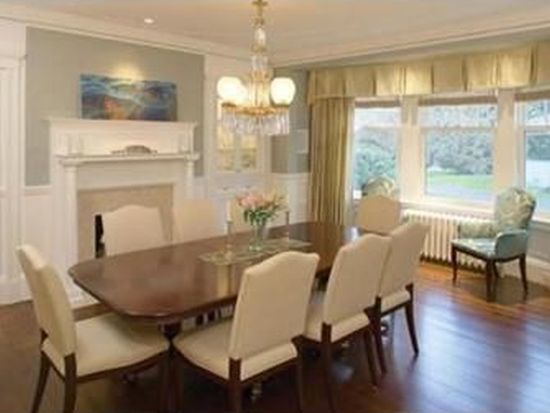
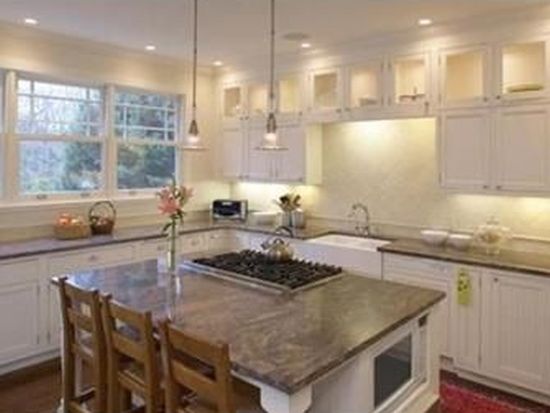

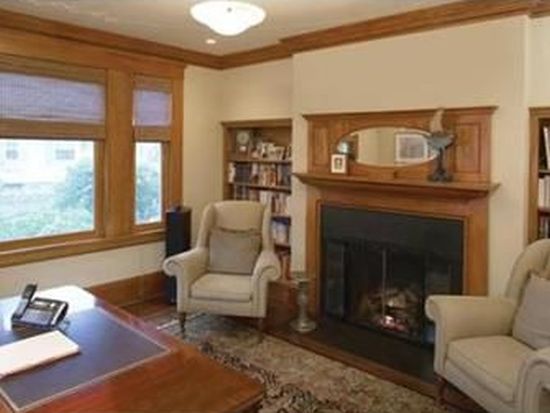
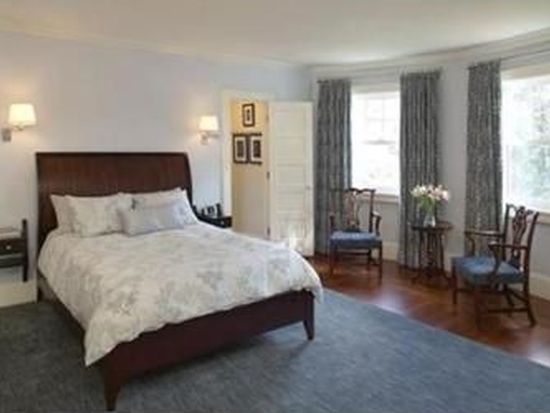

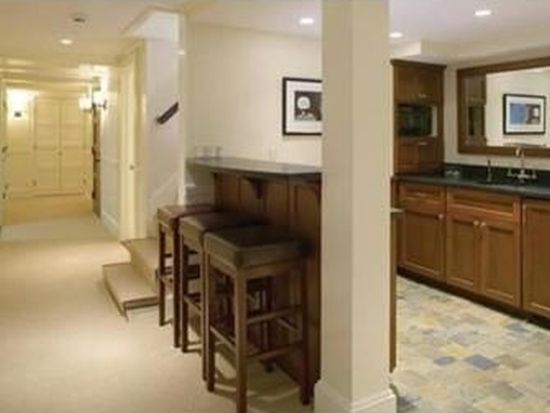



PROPERTY OVERVIEW
Type: Single Family
5 beds5.5 baths9,096 sqft
5 beds5.5 baths9,096 sqft
Facts
Built in 1870Foundation type: Brick/Fldstone Property use: Single FamilyRoof type: Hip Lot size: 38,085 sqftRoof material: Asphalt Shingl Effective area: 8,146 sqftHeat type: Hot Wtr Radiat Gross building area: 9,096 sqftFuel type: Gas Building type: ResidentialAir conditioning: Central Rooms: 15Fireplaces: 5 Bedrooms: 8Frontage: 160 feet Bathrooms: 5Basement area: 2,205 sqft Stories: 2.75Finished basement area: 1,654 sqft Exterior condition: AveragePorch area: 267 sqft Exterior walls: ClapboardDeck area: 695 sqft Trim: NoneDetached garage area: 1,004 sqft
Features
Kitchen quality: GoodInterior condition: Excellent
Recent residents
| Resident Name | Phone | More Info |
|---|---|---|
| Joseph P Rogers Jr, age 47 | Status: Last owner (from May 28, 2013 to now) Occupation: Professional/Technical Education: Graduate or professional degree |
|
| Kelly M Rogers, age 47 | Status: Last owner (from May 28, 2013 to now) Education: Associate degree or higher |
|
| Cheryl Lubin | Status: Previous owner (to May 28, 2013) |
|
| David B Mcnally | Status: Previous owner (from Oct 11, 2007 to May 28, 2013) |
|
| DALEY BARBARA SABIN | Status: Previous owner (to Oct 11, 2007) |
|
| DALEY PAUL PATRICK | Status: Previous owner (to Oct 11, 2007) |
|
| Dorothy W Snow | Status: Previous owner (from Nov 25, 1955) |
|
| J Howard Snow | Status: Previous owner (from Nov 25, 1955) |
|
| MCKINNEY RACHEL GILMORE | Status: Previous owner (to Nov 25, 1955) |
|
| Barbara S Daley, age 75 | (617) 332-4871 | |
| Paul P Daley, age 83 | (617) 332-4871 | |
| Patrick S Daley, age 41 | ||
| Mcnally David | (617) 467-5149 | |
| Cheryl L Gaudreau, age 72 |
Business records related to this address
| Organization | Phone | More Info |
|---|---|---|
| KELLY ROGERS INTERIORS LLC | Business type: Domestic Limited Liability Company (LLC) |
Historical businesses records
| Organization | Phone | More Info |
|---|---|---|
| McNally Partners | Specialties: IT Turnaround, IT Strategy, IT Governance, Interim CIO Industry: Management Consulting Business type: Domestic Profit Corporation Inactive: 20131219 |
Neighbors
Assessment history
| Year | Tax | Assessment | Market |
|---|---|---|---|
| 2016 | $3,031,600.00 | ||
| 2015 | $2,833,300.00 | ||
| 2014 | $2,686,200.00 | ||
| 2013 | $2,722,000.00 | ||
| 2012 | $2,722,000.00 | ||
| 2011 | $2,607,400.00 | ||
| 2010 | $2,660,600.00 | ||
| 2009 | $2,315,100.00 | ||
| 2008 | $2,118,700.00 | ||
| 2007 | $2,148,200.00 | ||
| 2006 | $2,085,600.00 | ||
| 2005 | $1,979,600.00 | ||
| 2004 | $1,806,300.00 | ||
| 2003 | $1,612,800.00 | ||
| 2002 | $1,612,800.00 | ||
| 2001 | $1,283,000.00 | ||
| 2000 | $922,900.00 | ||
| 1999 | $839,800.00 | ||
| 1998 | $740,100.00 | ||
| 1997 | $701,500.00 | ||
| 1996 | $668,100.00 | ||
| 1995 | $774,800.00 | ||
| 1994 | $936,600.00 | ||
| 1993 | $936,600.00 | ||
| 1992 | $804,000.00 |
