9 T Hall Rd Charlton, MA 01507-5208
Visit 9 T Hall Rd in Charlton, MA, 01507-5208
This profile includes property assessor report information, real estate records and a complete residency history.
We have include the current owner’s name and phone number to help you find the right person and learn more.

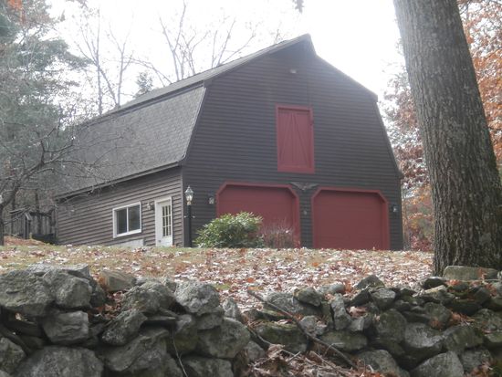
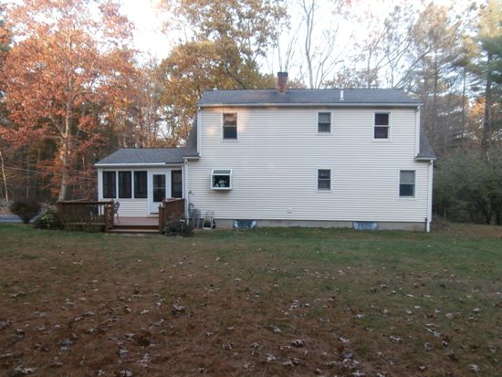
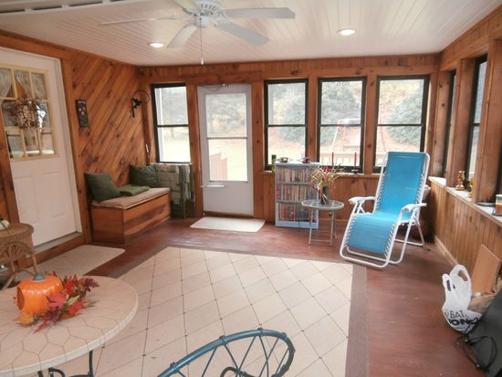
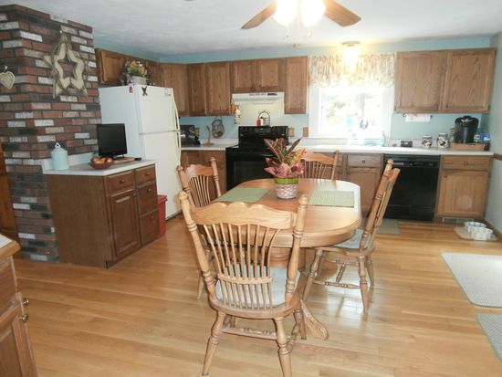
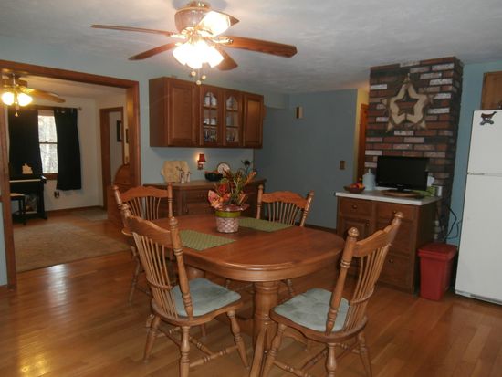
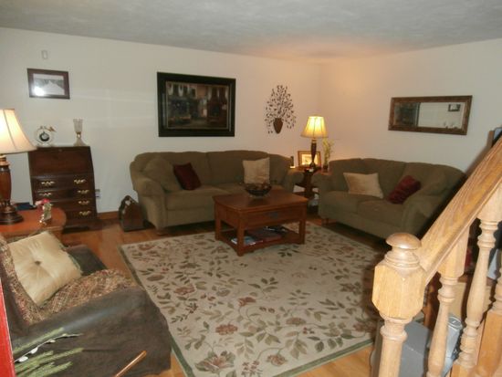

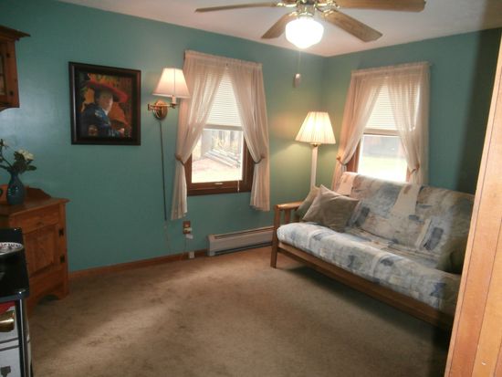
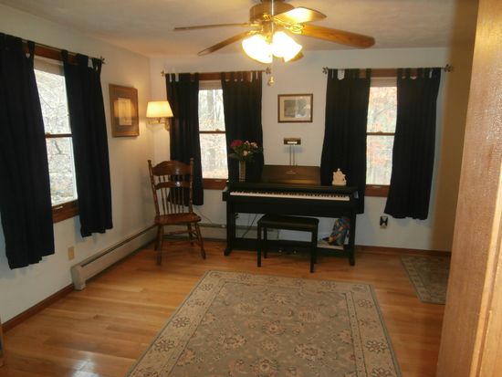
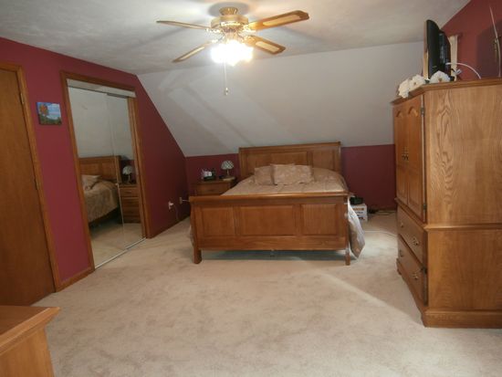
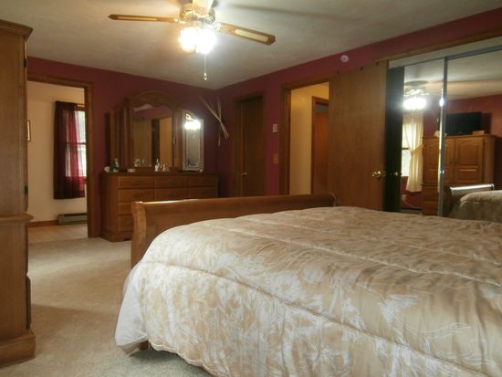
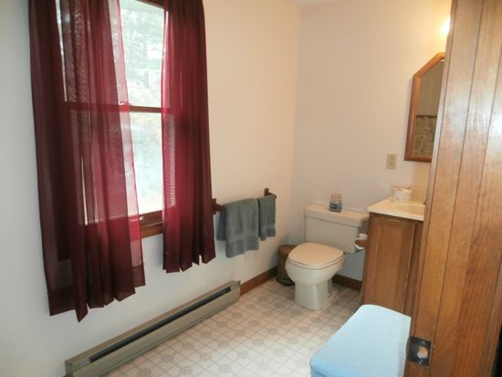
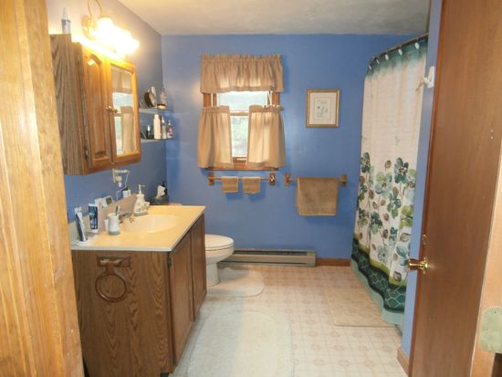
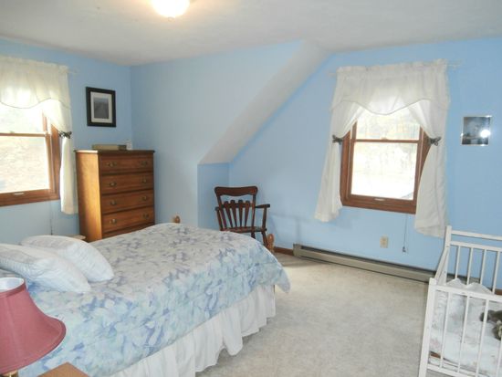
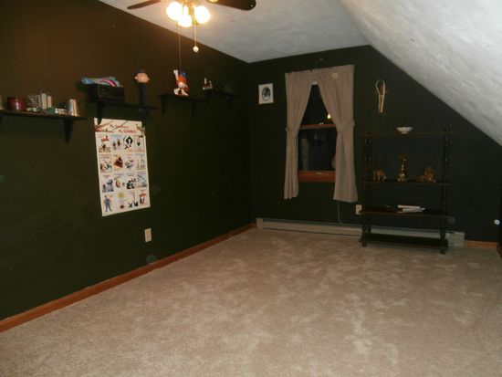

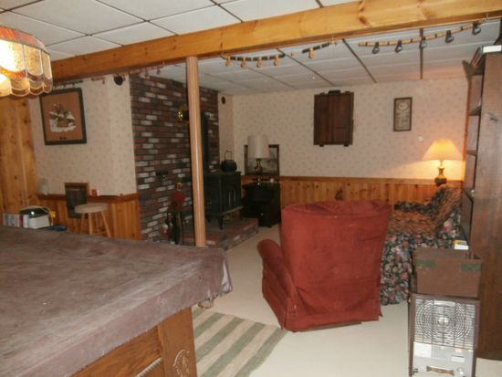
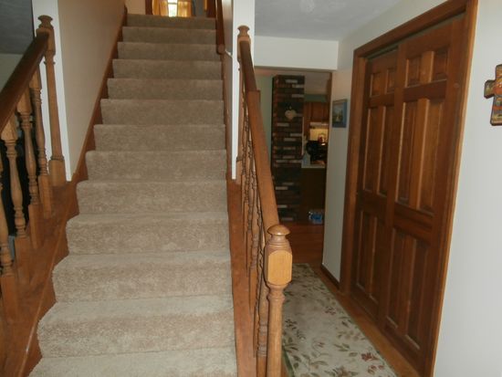
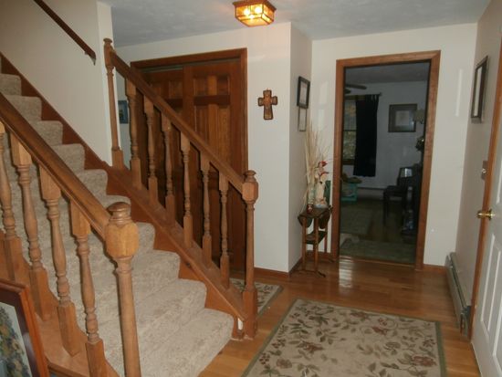
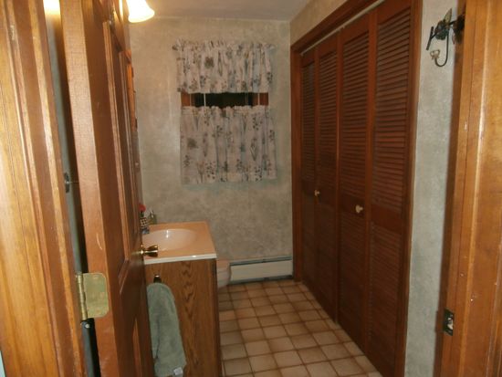
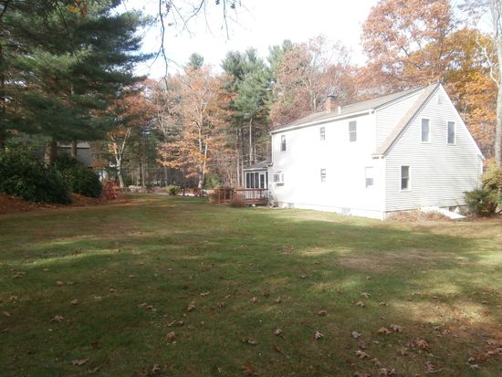



PROPERTY OVERVIEW
Type: Single Family
4 beds3 baths2,167 sqft
4 beds3 baths2,167 sqft
Facts
Built in 1987Exterior material: Vinyl Lot size: 1 acresStructure type: Cape cod Floor size: 2,167 sqftRoof type: Asphalt Rooms: 8Heat type: Electric, Oil, Wood / pellet Bedrooms: 4Cooling: None Bathrooms: 3Basement area: Finished basement, 403 sqft Stories: 2Parking: Garage - Detached, 2 spaces Flooring: Carpet, Hardwood, Linoleum / Vinyl
Features
AtticDouble Pane/Storm Windows BarbecueSecurity System Cable ReadyDishwasher Ceiling FanMicrowave Deck
Listing info
Last sold: Mar 1987 for $142,300
Other details
Units: 1
Recent residents
| Resident Name | Phone | More Info |
|---|---|---|
| Louise M Kenna | (508) 248-3728 | |
| Danielle Mckenna, age 39 | (508) 248-2865 | |
| Louise C Mckenna, age 73 | (508) 248-2865 | Status: Homeowner Occupation: Personal Care and Service Occupations Education: Associate degree or higher |
| Joe Mckenna | (508) 824-3728 | Email: |