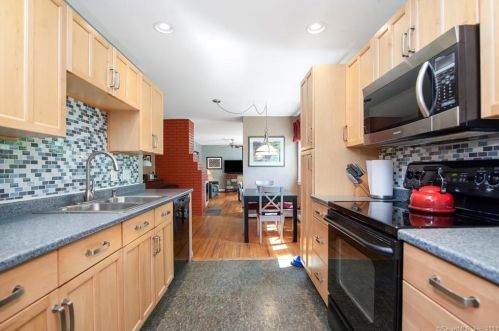92 Sherman Rd Enfield, CT 06082-4128
Visit 92 Sherman Rd in Enfield, CT, 06082-4128
This profile includes property assessor report information, real estate records and a complete residency history.
We have include the current owner’s name and phone number to help you find the right person and learn more.
Sold Jul 2021
$230,000
Market Activities
May 2021 - Jul 2021
May 2021 - Jul 2021
Building Permits
Jul 15, 2016
Description: Residential - roofing
- Valuation: $769,000
- Fee: $132.00 paid to City of Enfield, Connecticut
- Client: Styche Eric J + Melissa A
- Permit #: TB-16-646
May 29, 2009
Description: Residential - alt
- Valuation: $550,000
- Client: Eric & Melissa Styche
- Permit #: B-APP00008912
May 29, 2009
Description: Building permit
- Valuation: $550,000
- Fee: $90.00 paid to City of Enfield, Connecticut
- Client: Eric & Melissa Styche
- Permit #: B-27765
Oct 26, 2007
Description: Residential - hvac
- Valuation: $170,000
- Client: Melissa Styche
- Permit #: B-APP00023798
Oct 5, 2006
Description: Residential - alt
- Valuation: $2,117,500
- Client: Eric & Melissa Styche
- Permit #: B-APP00007116
Oct 5, 2006
Description: Building permit
- Contractor: Homes By Stonecrest Builders Llc
- Valuation: $2,117,500
- Fee: $220.00 paid to City of Enfield, Connecticut
- Client: Eric & Melissa Styche
- Permit #: B-25971
Aug 31, 2006
Description: Residential - alt
- Valuation: $2,117,500
- Client: Eric & Melissa Styche
- Permit #: B-APP00007038
Aug 31, 2006
Description: Building permit
- Contractor: Homes By Stonecrest Builders Llc
- Valuation: $2,117,500
- Fee: $220.00 paid to City of Enfield, Connecticut
- Client: Eric & Melissa Styche
- Permit #: B-25893
Sep 19, 2003
Description: Residential - hvac
- Valuation: $340,000
- Client: Eric Styche
- Permit #: B-APP00018182
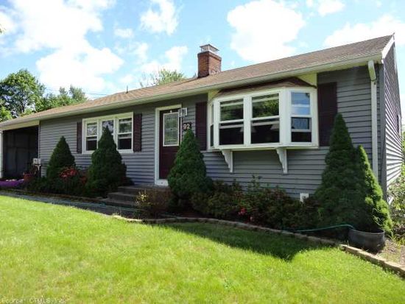
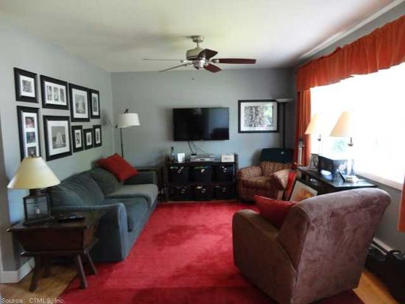
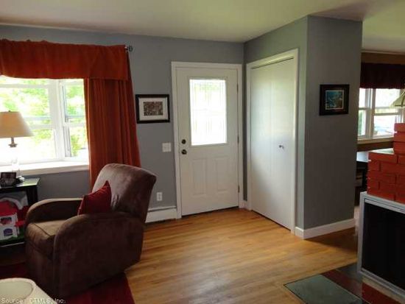

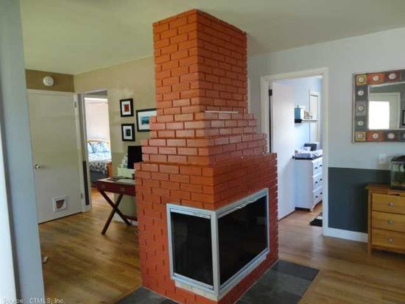
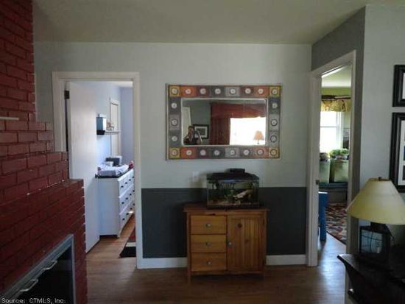

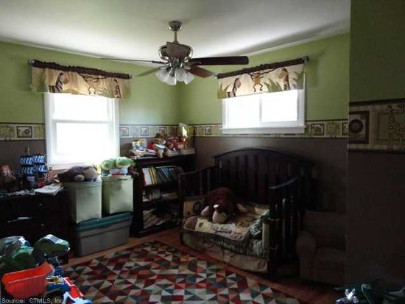
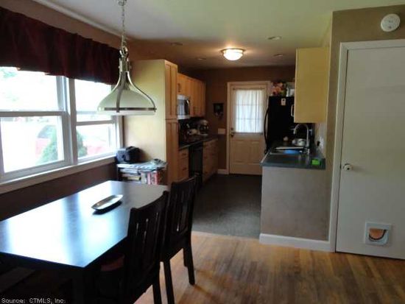
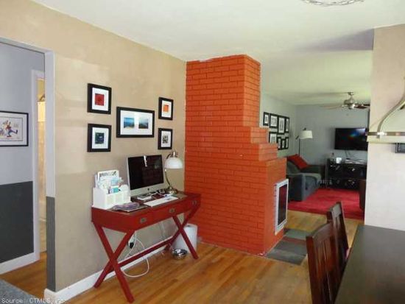


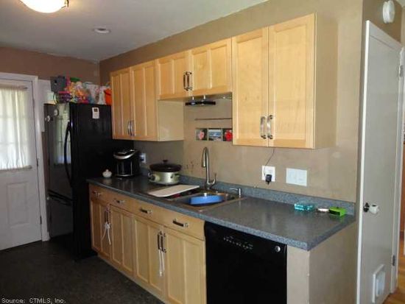
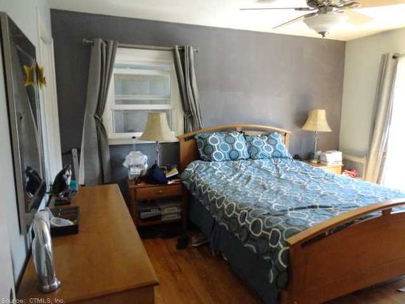
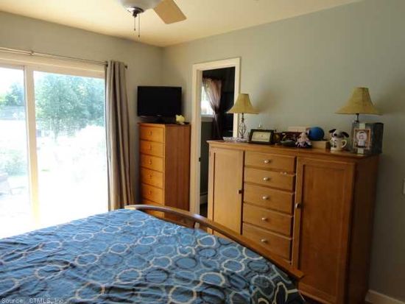

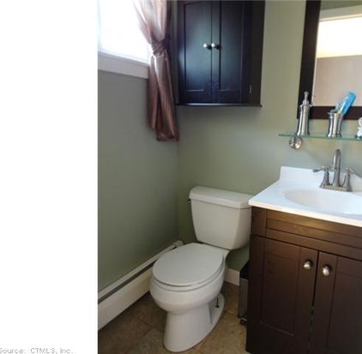
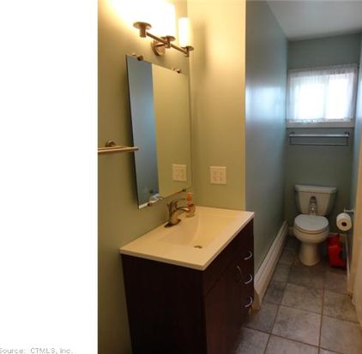

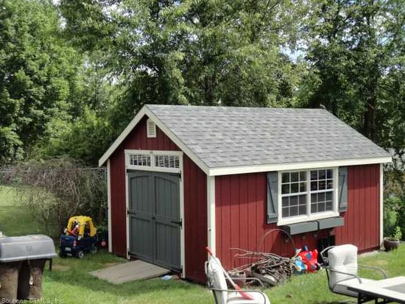



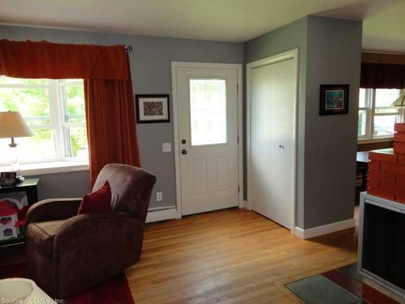
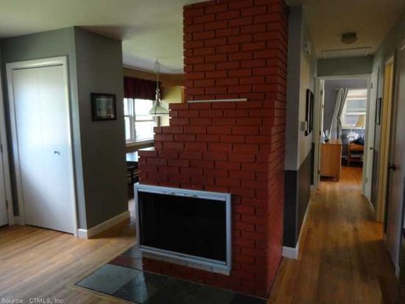

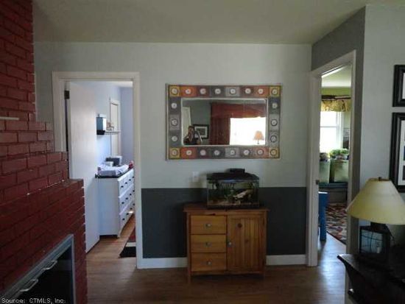
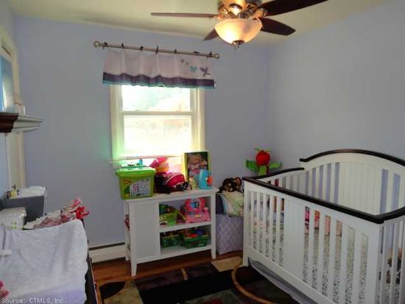

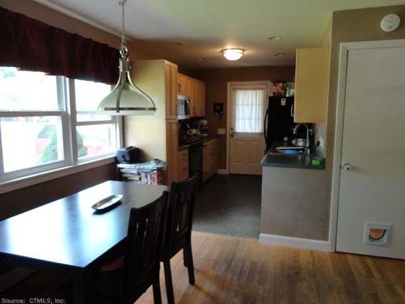
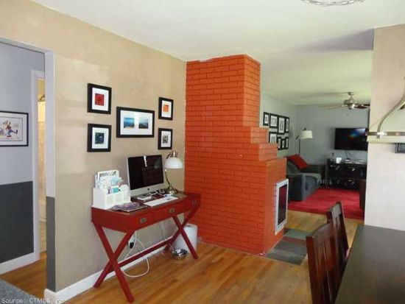

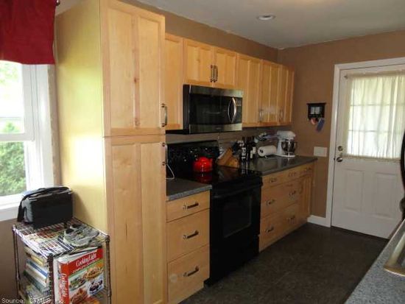
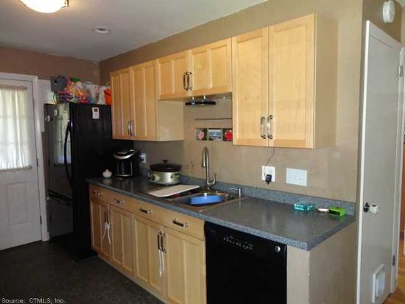

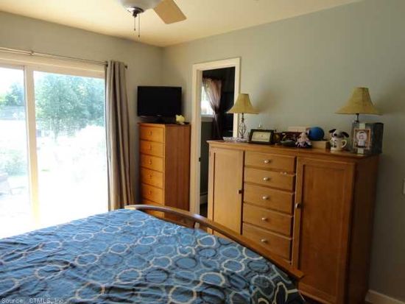
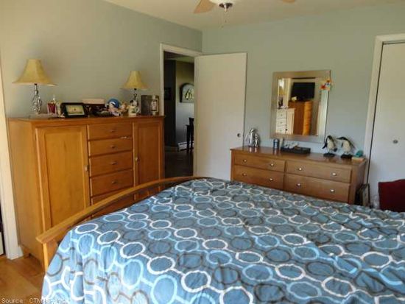

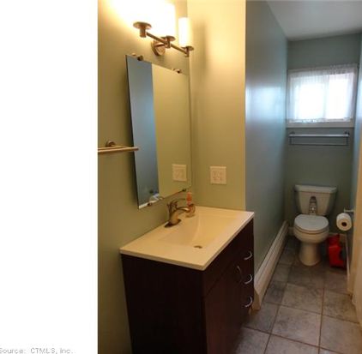
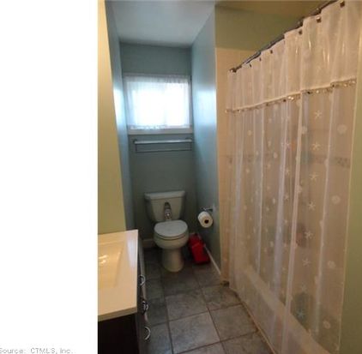
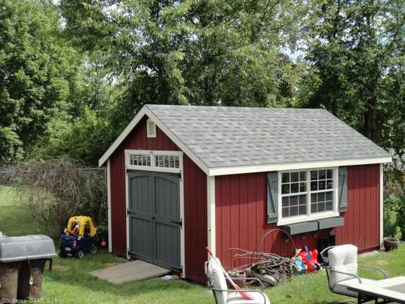
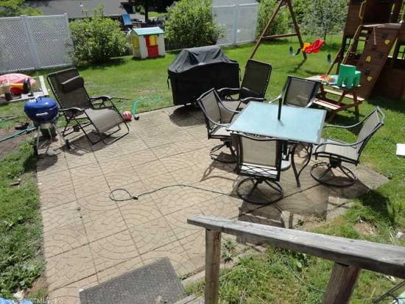


PROPERTY OVERVIEW
Type: Single Family
3 beds2 bathsLot: 0.34 acres
3 beds2 bathsLot: 0.34 acres
Facts
Built in 1957Exterior material: Vinyl Lot size: 0.34 acresExterior walls: Siding (Alum/Vinyl) Building: 1Style: Ranch/Rambler Rooms: 5Basement: Full Basement Bedrooms: 3Structure type: Ranch Bathrooms: 2Roof type: Asphalt Stories: 1 story with basementHeat type: Hot Water Flooring: Hardwood, Tile
Features
Fireplace
Listing info
Last sold: Feb 2003 for $139,900
Recent residents
| Resident Name | Phone | More Info |
|---|---|---|
| Frank J Musolino | ||
| Benjamin R Styche, age 47 | (860) 749-5031 | |
| Eric J Styche, age 50 | (860) 749-5031 | Status: Homeowner Education: Associate degree or higher |
| M Styche | (860) 749-5031 | |
| Melissa A Styche, age 47 | (860) 749-5031 | Status: Homeowner |
| Robert M Thomka, age 70 |
Neighbors
37 Sherman Rd
J Alden
J Alden
Real estate transaction history
| Date | Event | Price | Source | Agents |
|---|---|---|---|---|
| 02/21/2003 | Sold | $139,900 | Public records | |
| 06/13/1988 | Sold | $131,900 | Public records |
Assessment history
| Year | Tax | Assessment | Market |
|---|---|---|---|
| 2014 | $3,530 | $111,950 | N/A |
