95 Sewall Woods Rd Melrose, MA 02176-0017
Visit 95 Sewall Woods Rd in Melrose, MA, 02176-0017
This profile includes property assessor report information, real estate records and a complete residency history.
We have include the current owner’s name and phone number to help you find the right person and learn more.

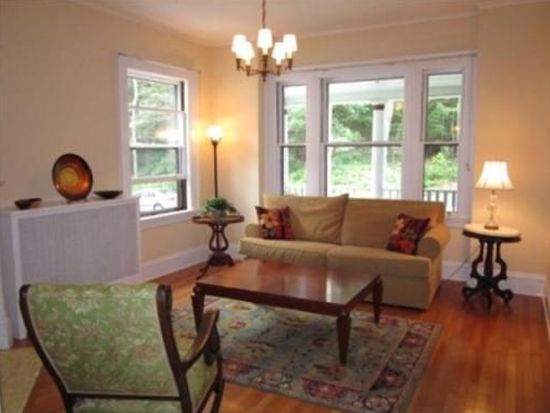
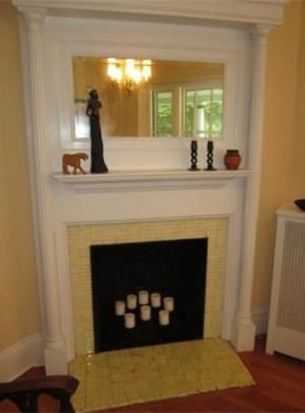

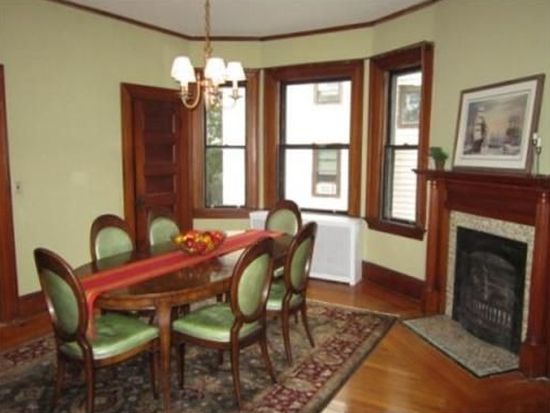
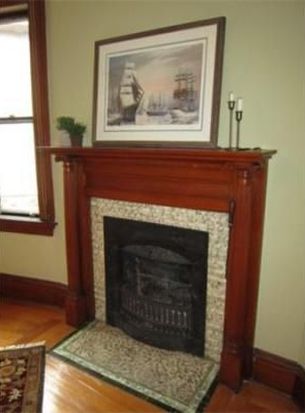


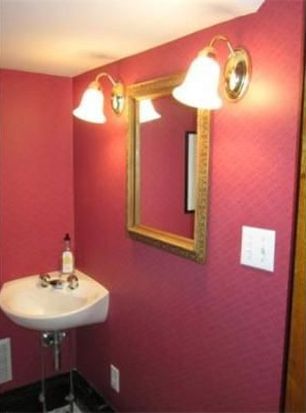
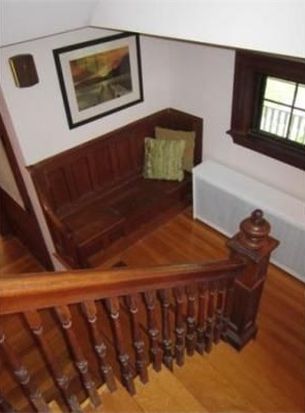
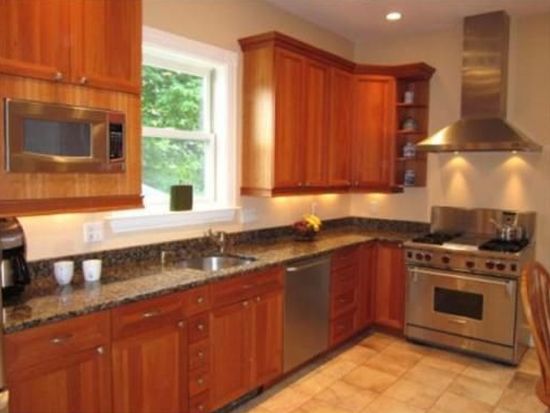

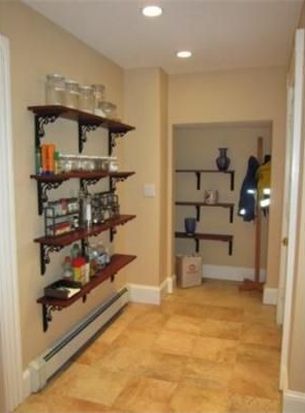

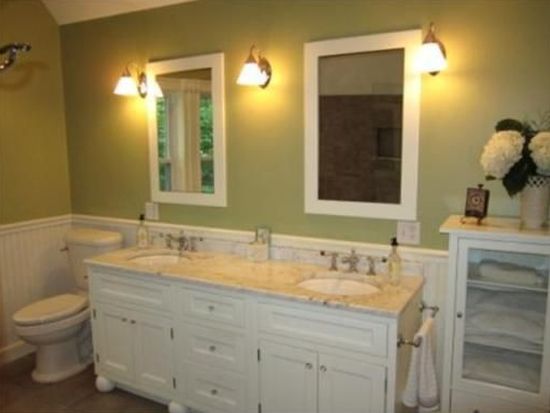
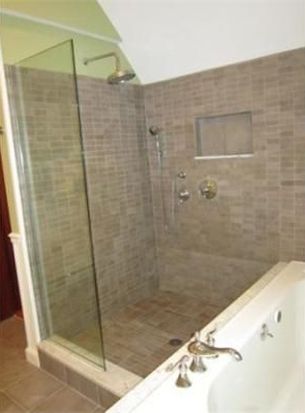
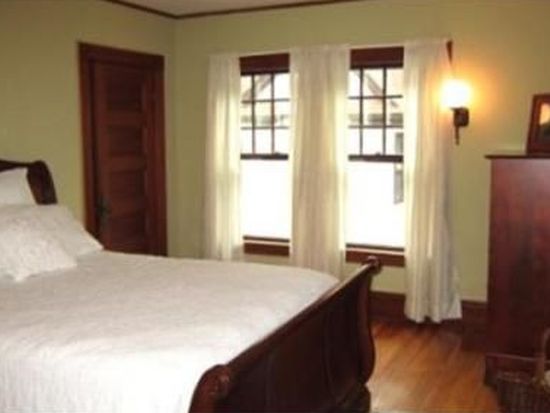

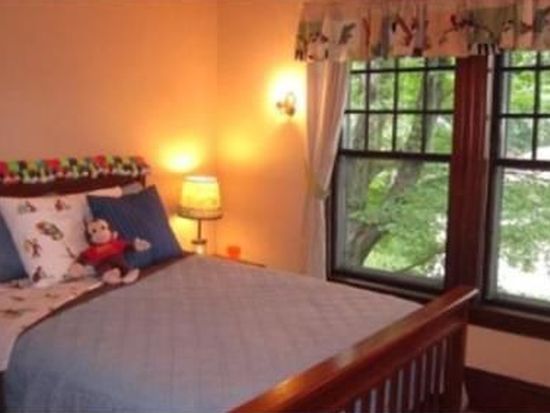
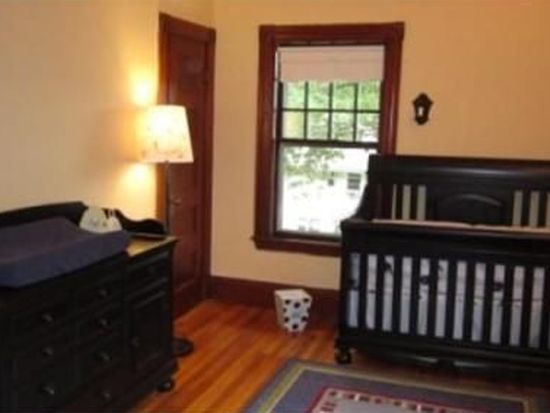
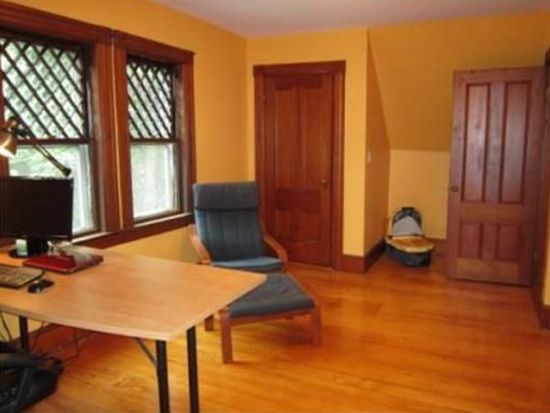


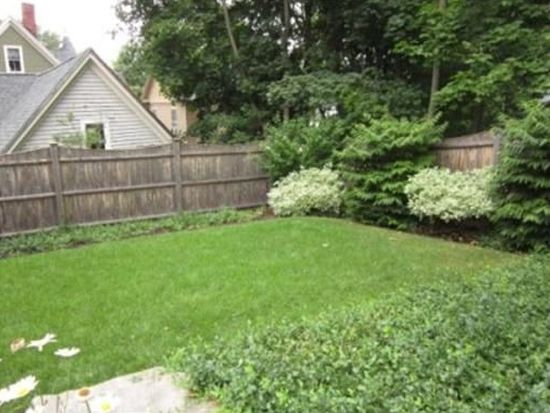
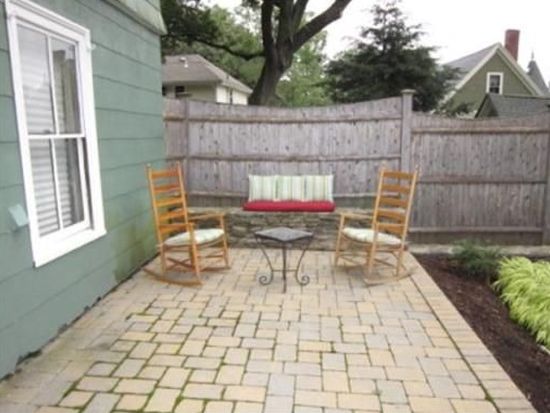
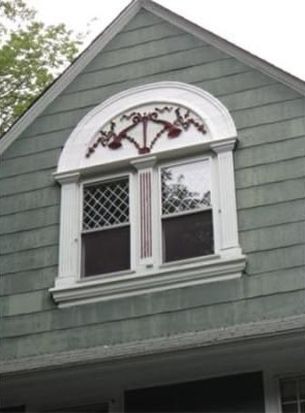

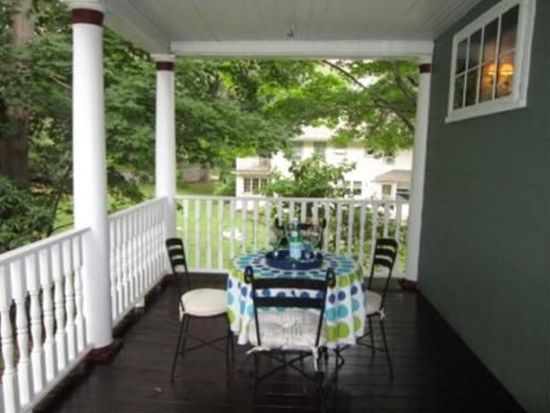
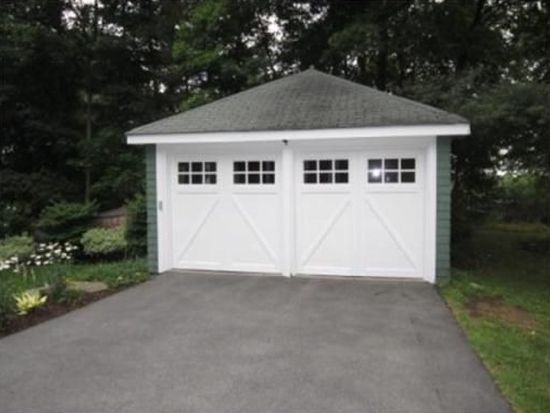
PROPERTY OVERVIEW
Type: Single Family
6 beds3 baths3,147 sqft
6 beds3 baths3,147 sqft
Facts
Built in 1892Flooring: Hardwood, Tile Lot size: 9,583 sqftExterior material: Other Floor size: 3,147 sqftBasement: Unfinished basement Rooms: 10Structure type: Victorian Bedrooms: 6Roof type: Asphalt Bathrooms: 3Heat type: Oil Stories: 3Parking: Garage - Detached, 2 spaces Last remodel year: 2007
Features
BarbecueDishwasher Fenced YardDryer FireplaceMicrowave LawnLaundry: In Unit PatioView: Park Porch
Listing info
Last sold: Sep 2011 for $656,000
Other details
Units: 1
Recent residents
Neighbors
21 Sewall Woods Rd
S Mckinnon
S Mckinnon
15 Sewall Woods Rd
M Cabella
M Cabella