96 Bridge St Medfield, MA 02052-1570
Visit 96 Bridge St in Medfield, MA, 02052-1570
This profile includes property assessor report information, real estate records and a complete residency history.
We have include the current owner’s name and phone number to help you find the right person and learn more.
Sold Oct 2023
$849,000
Market Activities
Oct 2023 - Oct 2023
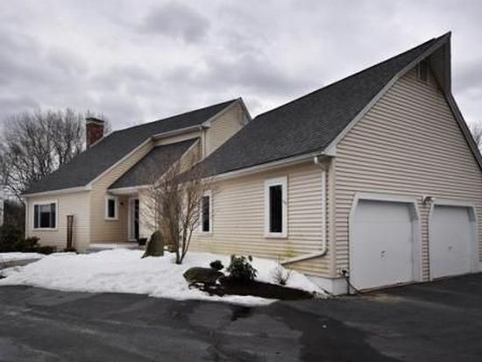
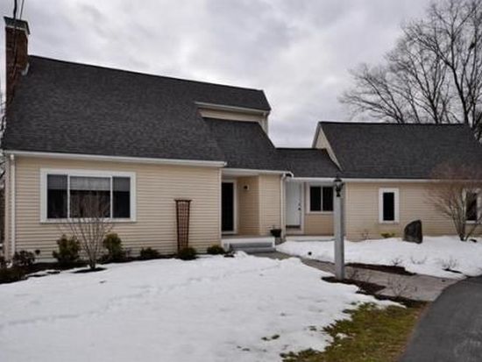
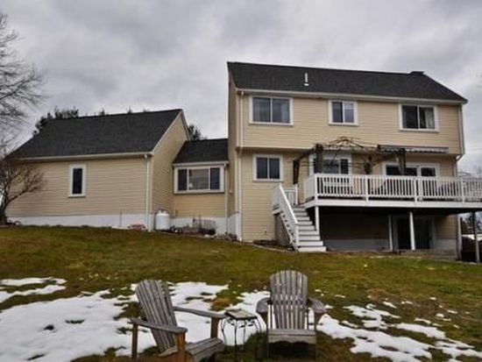

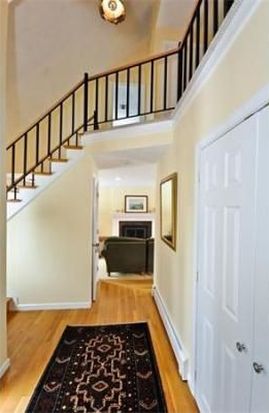
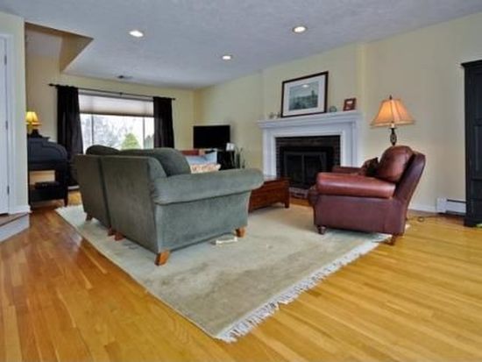

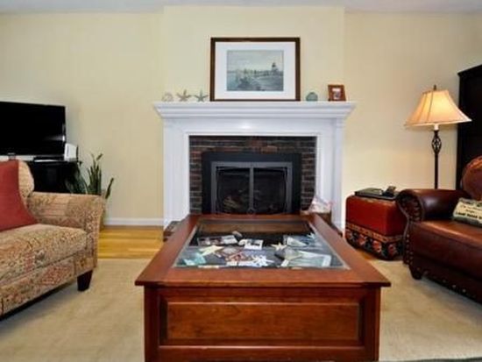
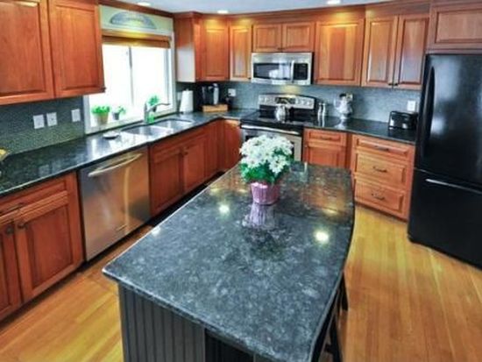

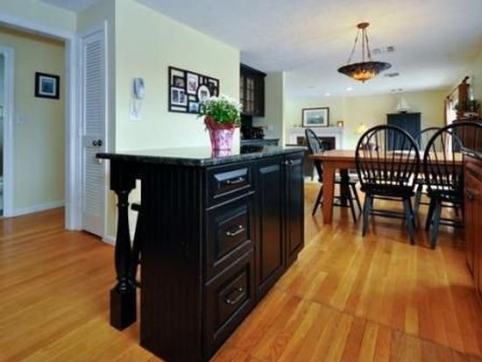
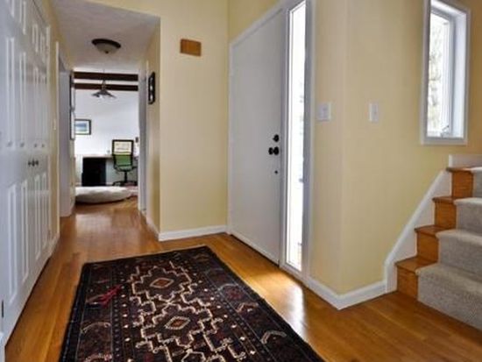

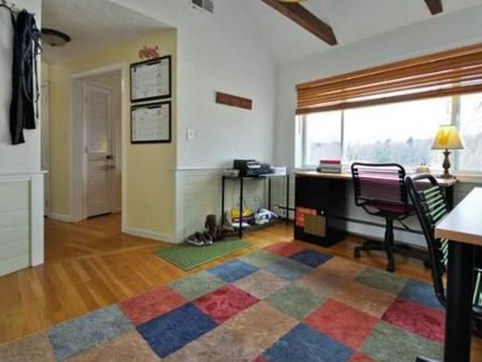
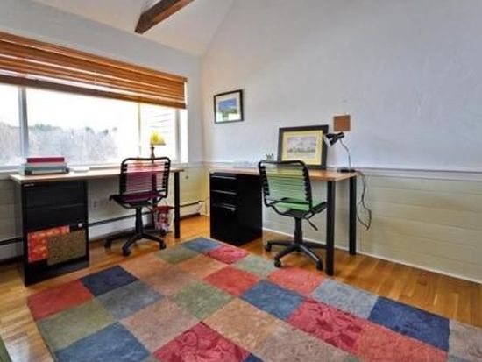

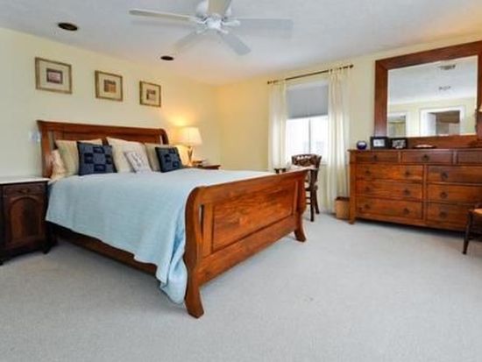
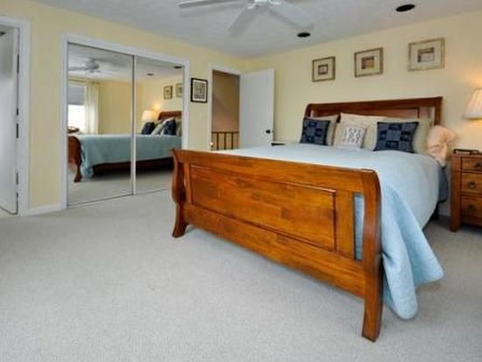

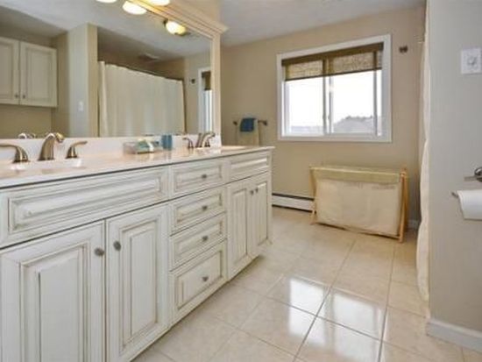
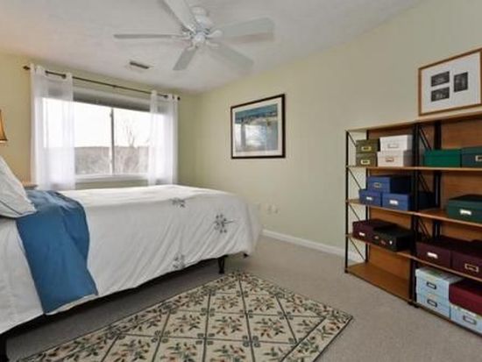

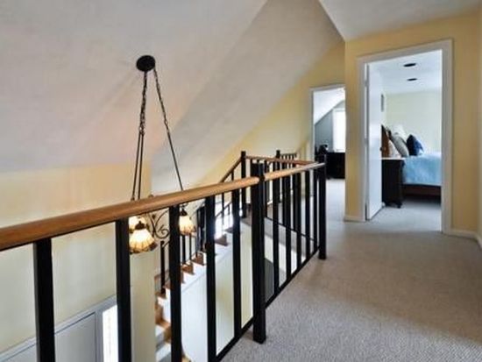
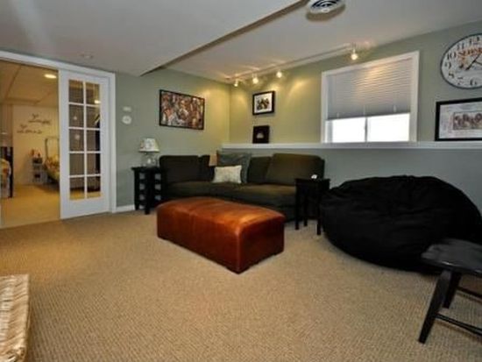

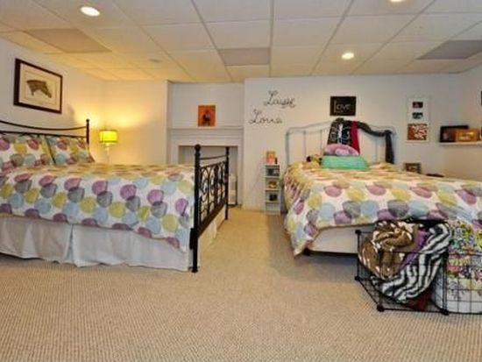
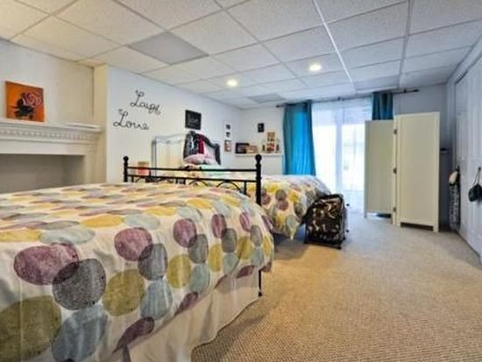

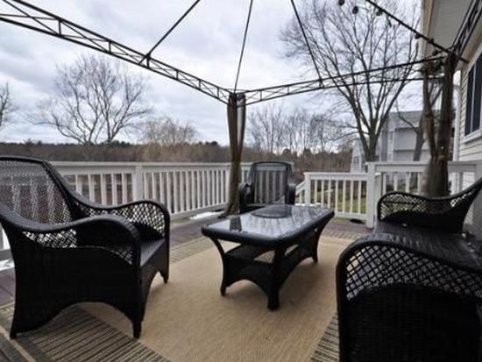
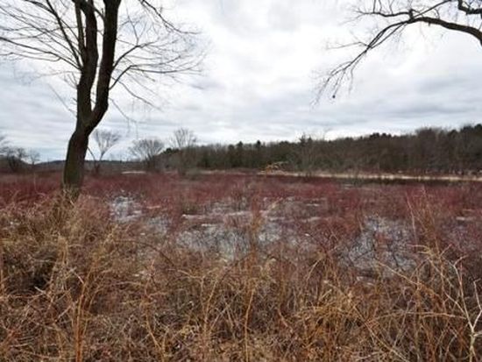
PROPERTY OVERVIEW
Type: Single Family
3 beds3 baths2,413 sqft
3 beds3 baths2,413 sqft
Facts
Built in 1976Stories: 4 Lot size: 0.92 acresLast remodel year: 1990 Floor size: 2,413 sqftExterior material: Vinyl Rooms: 7Heat type: Other Bedrooms: 3Parking: Garage - Attached, 6 spaces
Features
FireplaceDishwasher
Listing info
Last sold: May 2013 for $545,000
Recent residents
| Resident Name | Phone | More Info |
|---|---|---|
| John J Friel | (508) 359-2592 | |
| Kathleen L Friel, age 71 | (508) 359-2592 | |
| Robert F Friel, age 98 | (508) 359-2592 | |
| Ryan Friel, age 58 | (508) 359-2592 | |
| Andrea Ono | (508) 359-0183 | |
| Martin Ono | (508) 359-0183 | |
| Andrea E Orio, age 56 | (508) 359-0183 | Status: Homeowner Occupation: Production Occupations Education: Associate degree or higher |
| Martin J Orio, age 63 | (508) 359-0183 | Status: Homeowner Occupation: Production Occupations Education: Associate degree or higher |
| Joseph M Shortsleeve, age 68 | Status: Renter Occupation: Professional/Technical Education: Associate degree or higher |
|
| Michael W Shortsleeve, age 35 | Status: Renter |
|
| Mark Touhey | (508) 242-5418 |