97 Zachary Ln South Attleboro, MA 02703-6852
Visit 97 Zachary Ln in South Attleboro, MA, 02703-6852
This profile includes property assessor report information, real estate records and a complete residency history.
We have include the current owner’s name and phone number to help you find the right person and learn more.
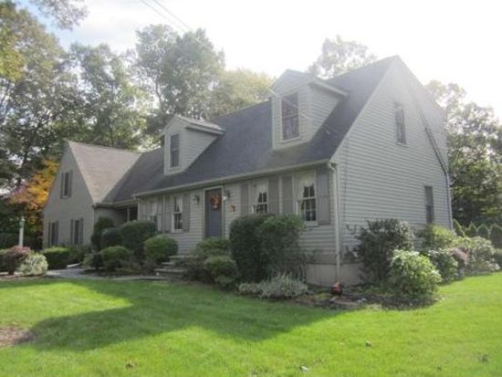

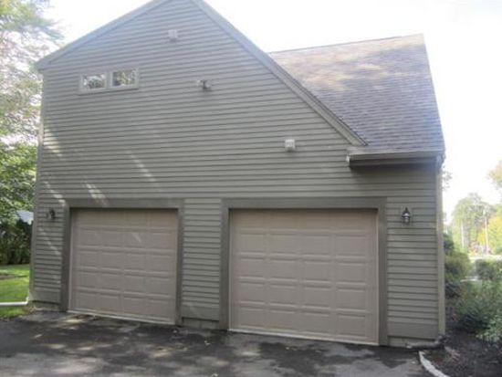

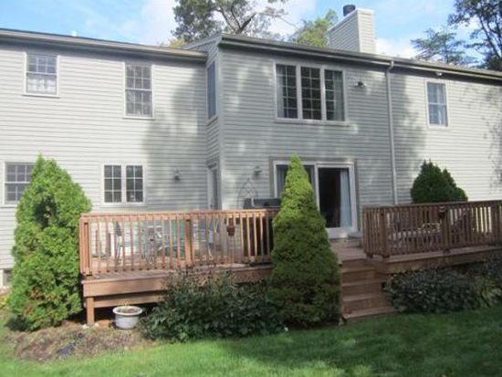

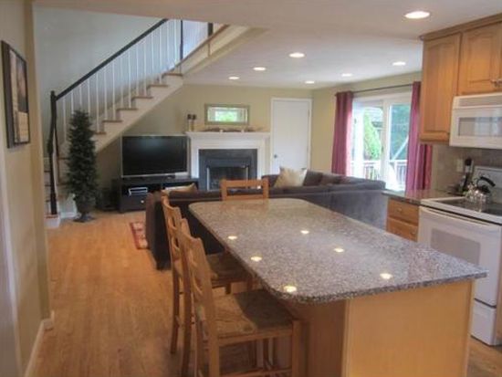
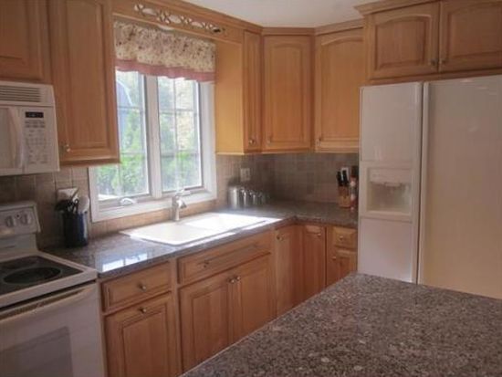

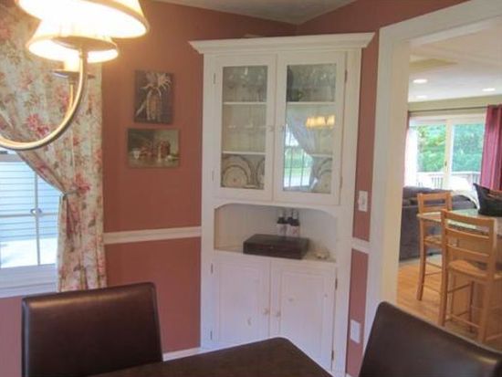
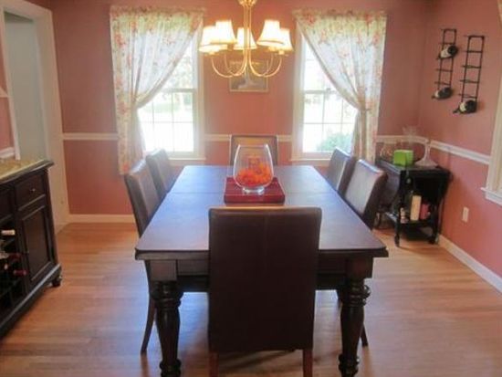
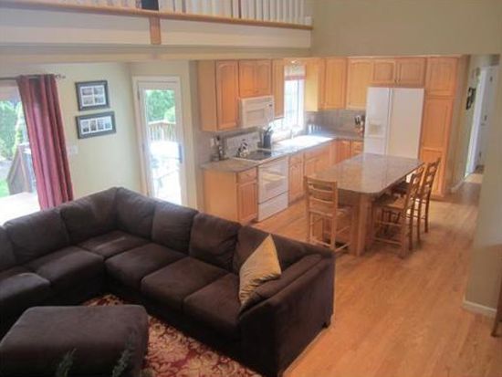


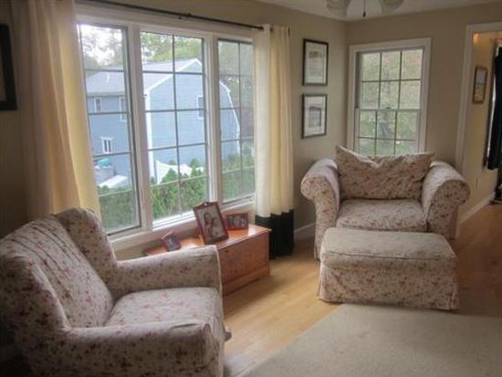
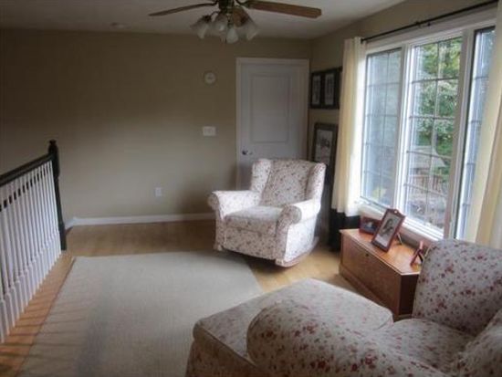

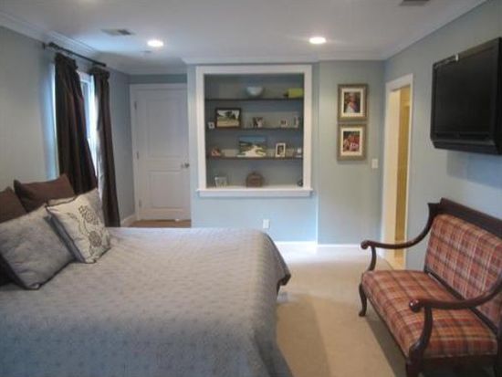
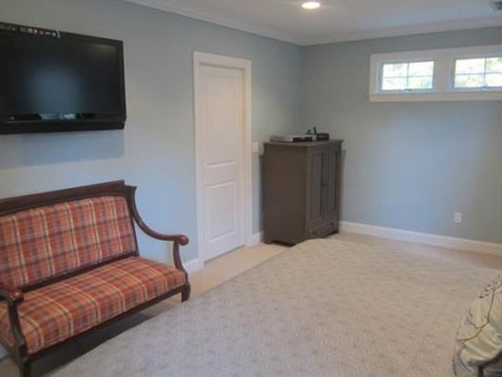

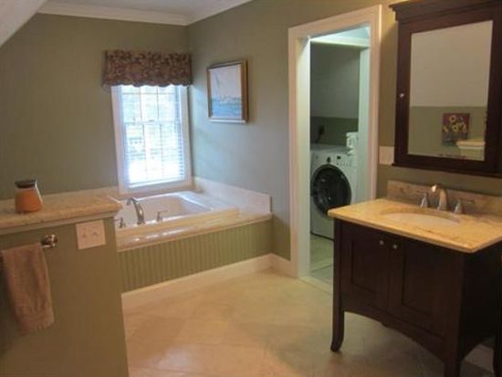
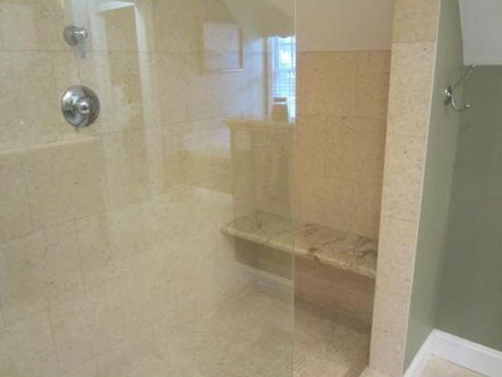
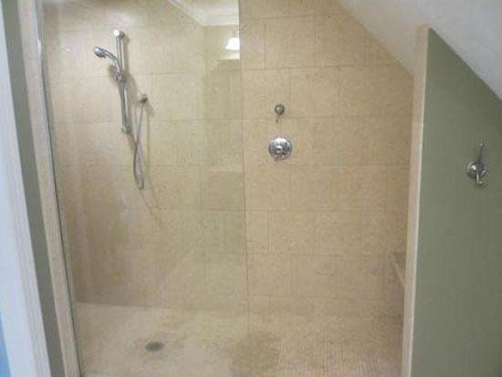
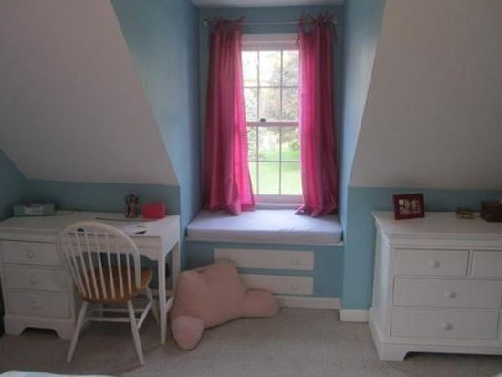


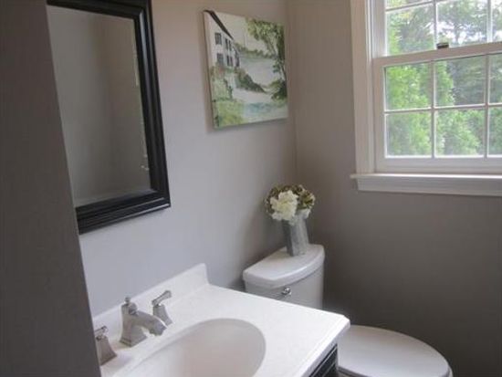
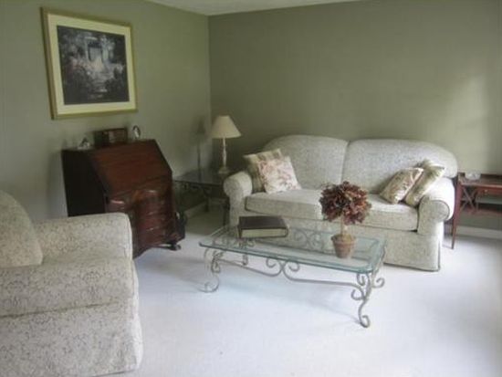

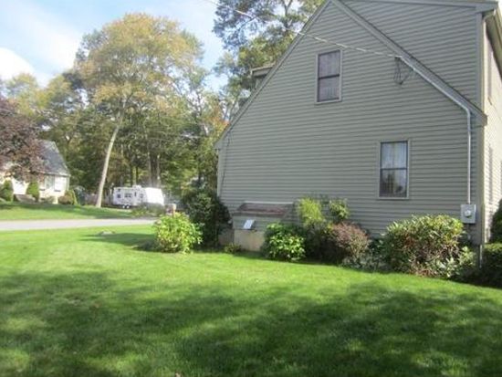
PROPERTY OVERVIEW
Type: Single Family
5 beds2.5 baths2,860 sqft
5 beds2.5 baths2,860 sqft
Facts
Built in 1993Exterior material: Wood Lot size: 0.38 acresStyle: Cape Cod Floor size: 2,860 sqftExterior walls: Wood Siding Rooms: 7Structure type: Cape cod Bedrooms: 5Roof type: Asphalt Bathrooms: 2.5Heat type: Forced air unit Stories: 2 story
Features
A/C
Listing info
Last sold: Dec 2012 for $375,000
Recent residents
| Resident Name | Phone | More Info |
|---|---|---|
| John F Knobloch | (508) 399-9954 | |
| Michele M Knobloch, age 55 | (508) 399-9954 | |
| Jack Knoblock, age 56 | (508) 399-9954 | Status: Homeowner Occupation: Administration/Managerial Education: Associate degree or higher |
| Julie A Parkes, age 45 | (401) 405-0316 | Status: Renter |
Neighbors
Real estate transaction history
| Date | Event | Price | Source | Agents |
|---|---|---|---|---|
| 12/01/1993 | Sold | $132,221 | Public records |
Assessment history
| Year | Tax | Assessment | Market |
|---|---|---|---|
| 2014 | $5,031 | $338,800 | N/A |
Incidents registered in Federal Emergency Management Agency
29 Jun 2002
Good intent call, other
Property Use: 1 or 2 family dwelling
Actions Taken: Provide first aid & check for injuries
Actions Taken: Provide first aid & check for injuries