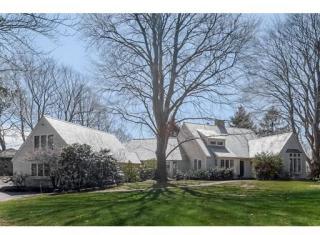1 Sias Ln Wenham, MA 01984-1628
Visit 1 Sias Ln in Wenham, MA, 01984-1628
This profile includes property assessor report information, real estate records and a complete residency history.
We have include the current owner’s name and phone number to help you find the right person and learn more.
Sold Aug 2018
$1,100,000

Market Activities
Apr 2016 - May 2019
1 Sias Ln
Price history :
Apr 2016 - May 2019
1 Sias Ln
Price history :
Apr 2016 - May 2019
1 Sias Ln
Price history :


























PROPERTY OVERVIEW
Type: Single Family
4 beds5 baths4,365 sqft
4 beds5 baths4,365 sqft
Facts
Built in 1987Flooring: Hardwood Lot size: 2.2 acresExterior material: Wood Floor size: 4,365 sqftBasement: Unfinished basement Rooms: 10Structure type: Contemporary Bedrooms: 4Roof type: Shake Shingle Bathrooms: 5Heat type: Baseboard Stories: 2
Features
AtticPool Cable ReadySkylight Double Pane/Storm WindowsWet Bar Fenced YardWired GardenDishwasher Hot Tub/SpaDryer Jetted TubMicrowave LawnLaundry: In Unit PatioView: Territorial
Recent residents
| Resident Name | Phone | More Info |
|---|---|---|
| Amanda Howland | (978) 468-1682 | |
| Gene A Howland, age 83 | (978) 468-1682 | Status: Homeowner Occupation: Self employed Education: Graduate or professional degree |
| Joanne K Howland, age 83 | (978) 468-1682 | |
| Jacquelynn A Munroe, age 56 | (978) 948-2870 | Status: Renter |
Neighbors
Incidents registered in Federal Emergency Management Agency
14 Apr 2002
EMS call, excluding vehicle accident with injury
Property Use: 1 or 2 family dwelling
Actions Taken: Provide basic life support (BLS)
Actions Taken: Provide basic life support (BLS)