1 Tammer Ln Hopkinton, MA 01748-2600
Visit 1 Tammer Ln in Hopkinton, MA, 01748-2600
This profile includes property assessor report information, real estate records and a complete residency history.
We have include the current owner’s name and phone number to help you find the right person and learn more.
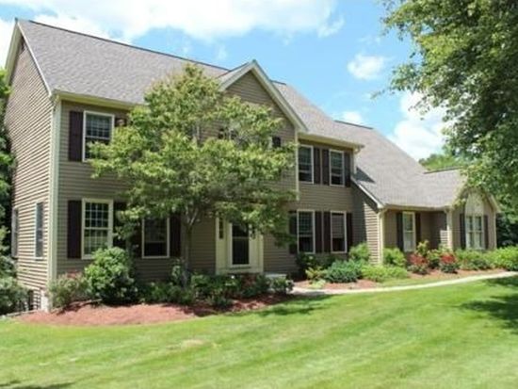
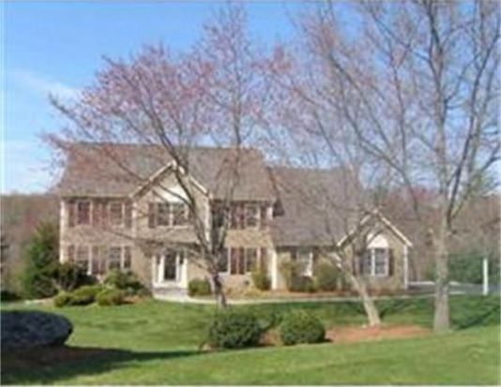
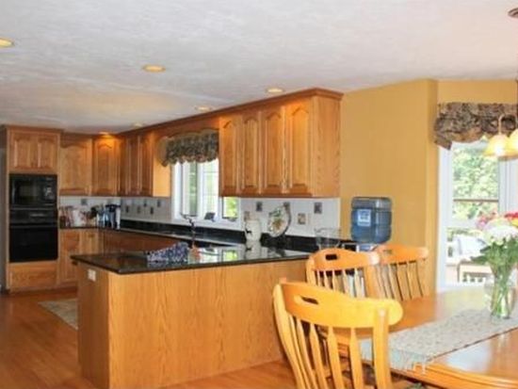


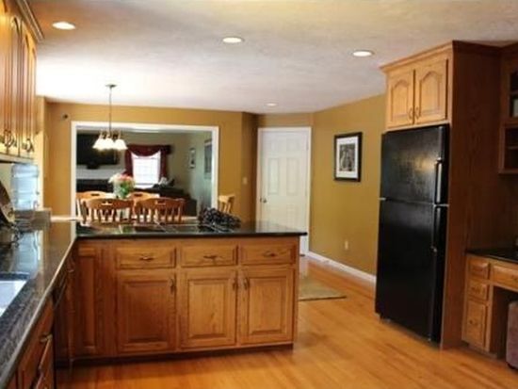

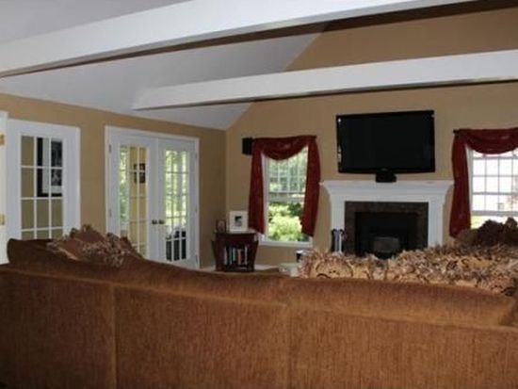
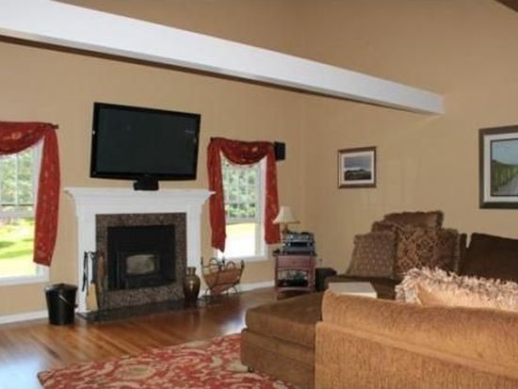
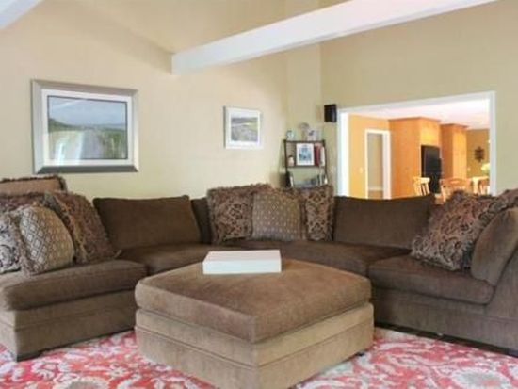

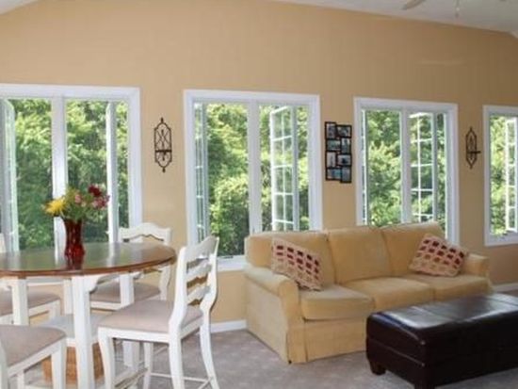
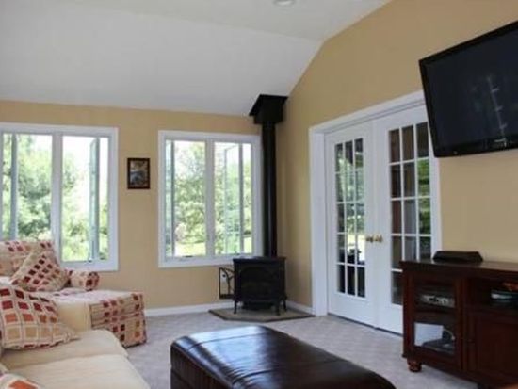

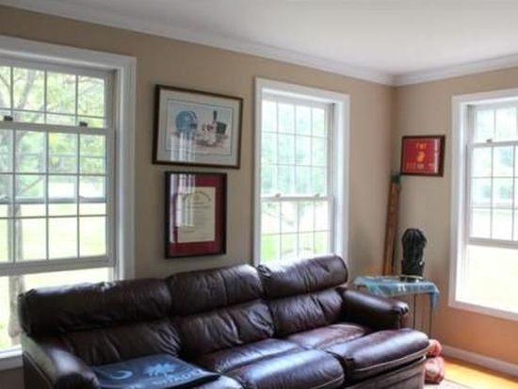

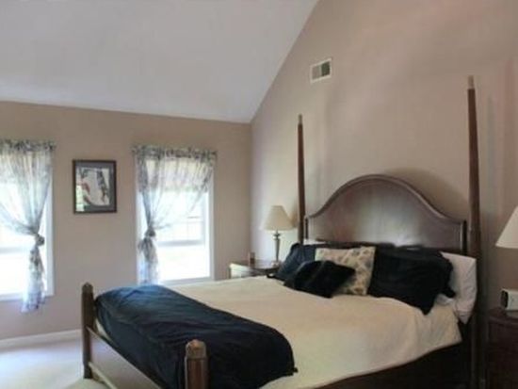

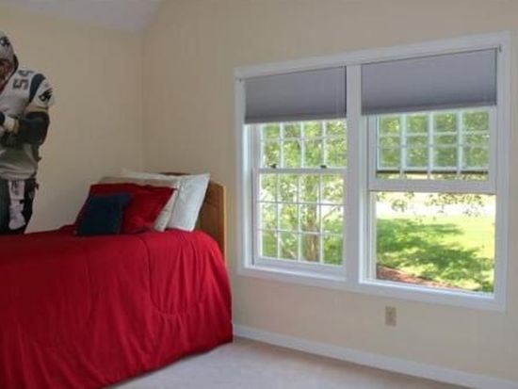

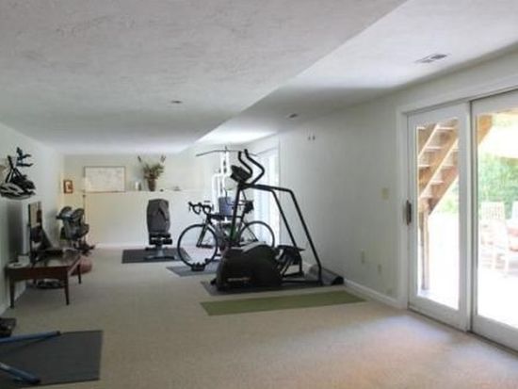
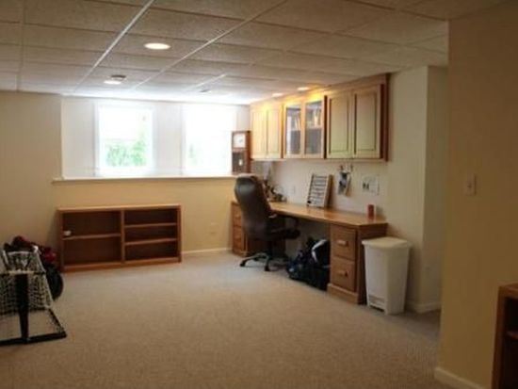
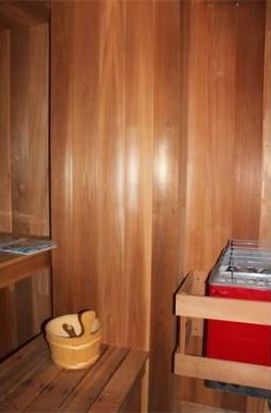

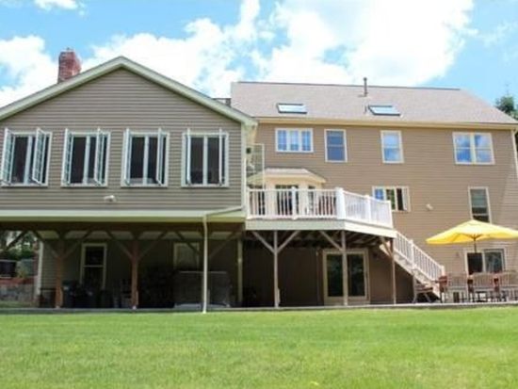
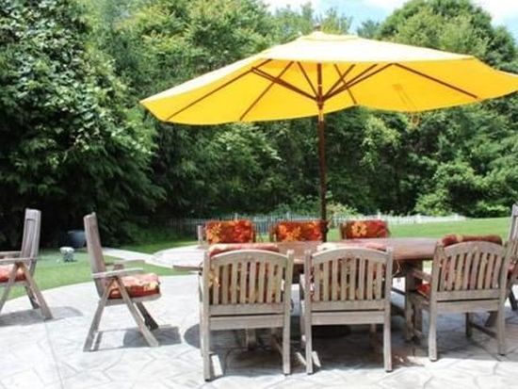

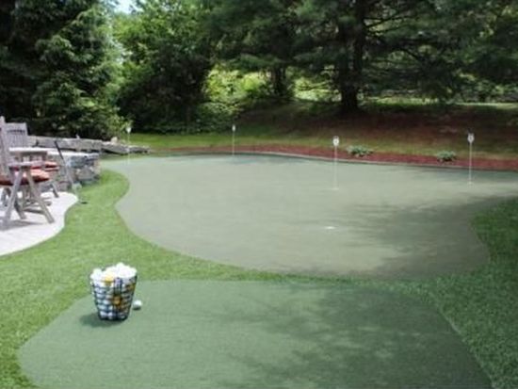
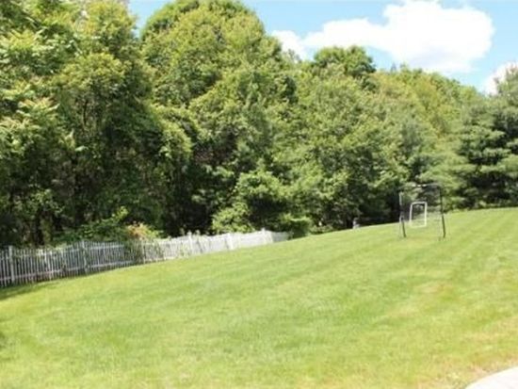

PROPERTY OVERVIEW
Type: Single Family
4 beds4 baths4,482 sqft
4 beds4 baths4,482 sqft
Facts
Built in 1989Exterior material: Wood Lot size: 2.37 acresStructure type: Colonial Floor size: 4,482 sqftRoof type: Asphalt Rooms: 9Heat type: Forced air Bedrooms: 4Parking: Garage - Attached Stories: 2
Features
Fireplace
Listing info
Last sold: Aug 2012 for $675,000
Other details
Units: 1
Recent residents
| Resident Name | Phone | More Info |
|---|---|---|
| Maura J Borah, age 63 | ||
| Amy J Dupont, age 52 | (508) 366-0548 | Status: Renter Occupation: Clerical/White Collar Education: Graduate or professional degree |
| James A Dupont, age 103 | (508) 642-7569 | Status: Renter |
| Beth I Fleahman, age 68 | (508) 435-0120 | Status: Homeowner Occupation: Administrative Support Occupations, Including Clerical Occupations Education: Bachelor's degree or higher Email: |
| Brad B Fleahman, age 71 | (508) 435-0120 | |
| C B Fleahman, age 71 | (508) 435-0120 | |
| Chad T Fleahman, age 68 | (508) 435-0120 | |
| Charles B Fleahman, age 71 | (508) 435-0120 | Status: Homeowner Occupation: Administrative Support Occupations, Including Clerical Occupations Education: Bachelor's degree or higher |
| Chase B Fleahman, age 39 | (508) 435-0120 | |
| Bruce E Mcgregor, age 74 | (508) 497-3937 | |
| Deborah C Mcgregor, age 73 | (508) 497-3937 | |
| Carolee J Sullivan, age 94 |
Historical businesses records
| Organization | Phone | More Info |
|---|---|---|
| DIANA LABORATORIES, INC | Business type: Foreign Corporation Inactive: 20080331 |
|
| Vcg & A Inc | Industry: Commercial Nonphysical Research |
Neighbors
16 Tammer Ln
C Krattenmaker
C Krattenmaker