1 Upton Ln South Lynnfield, MA 01940-1407
Visit 1 Upton Ln in South Lynnfield, MA, 01940-1407
This profile includes property assessor report information, real estate records and a complete residency history.
We have include the current owner’s name and phone number to help you find the right person and learn more.
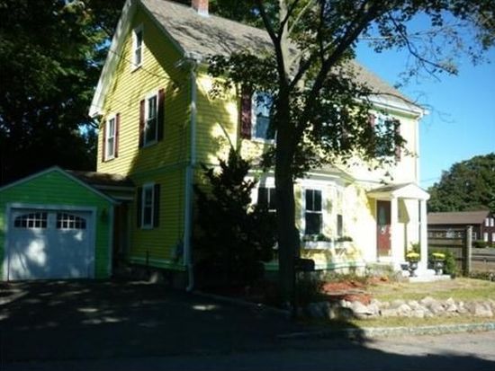
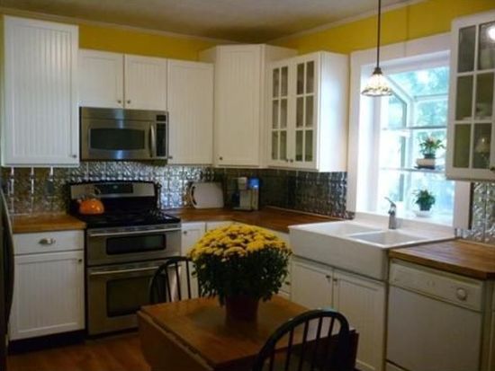
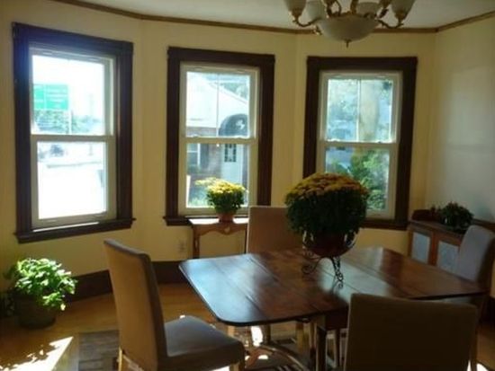

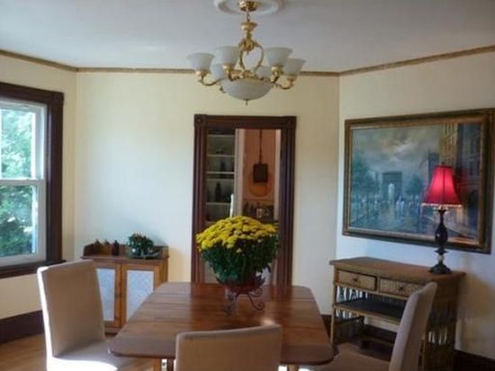
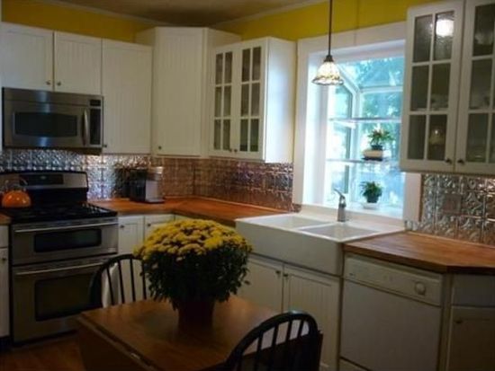

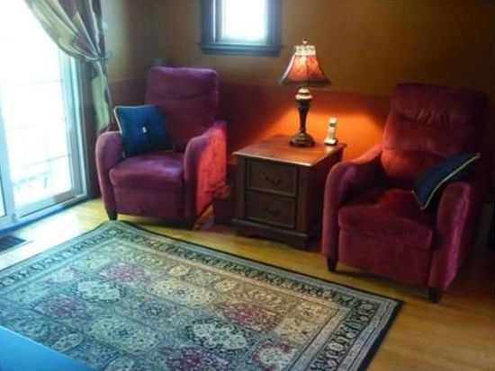
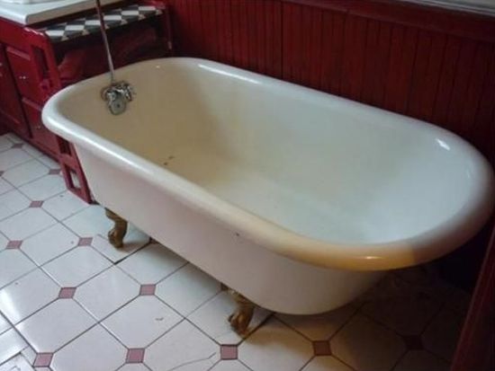
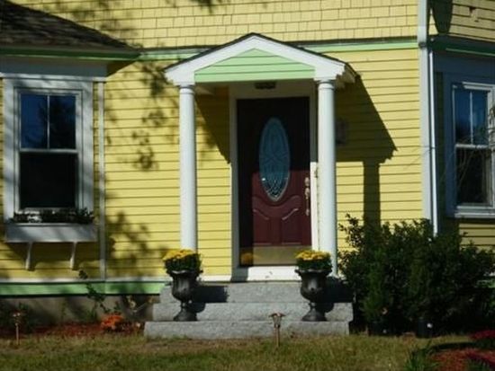

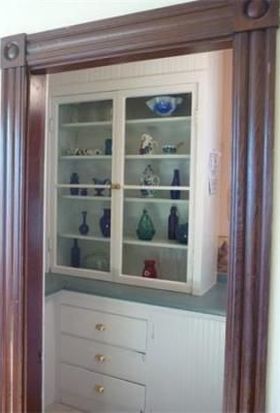
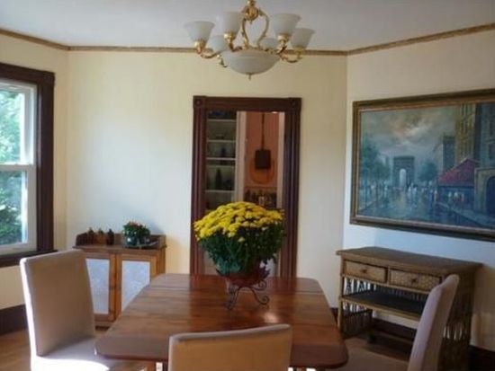

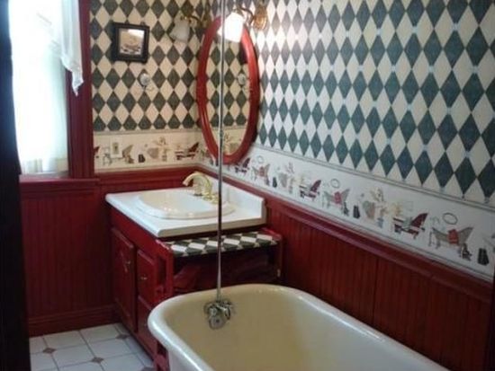
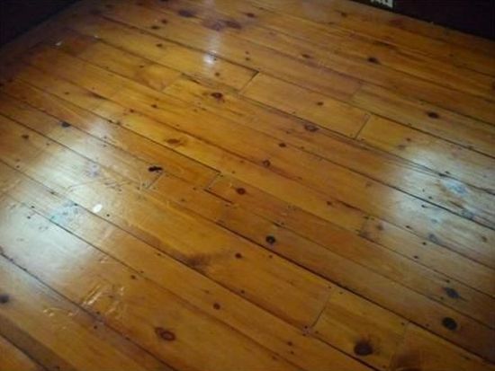

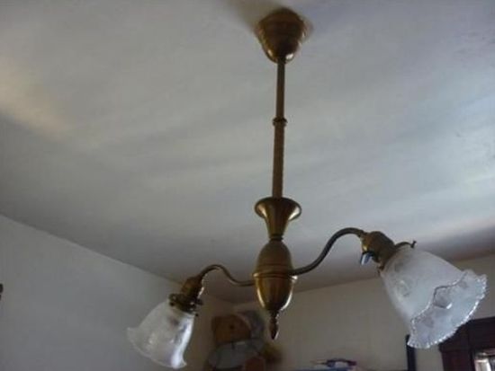

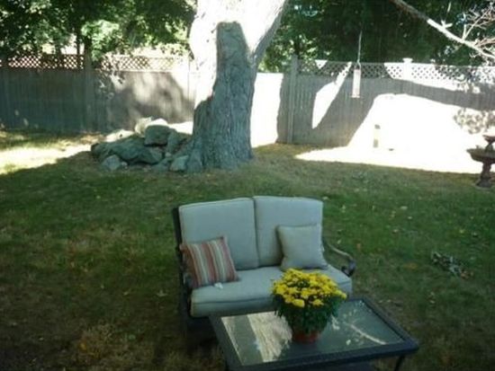
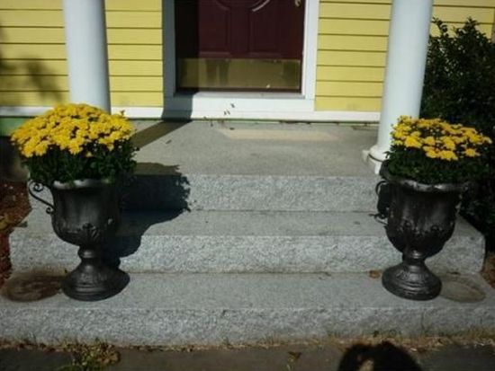

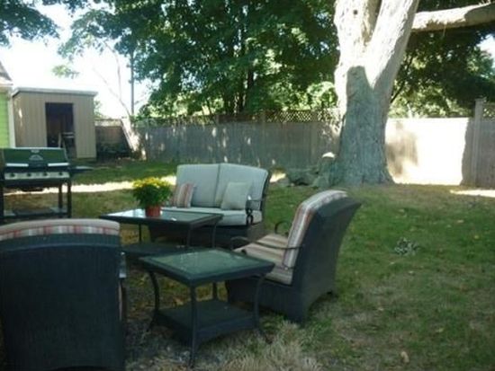
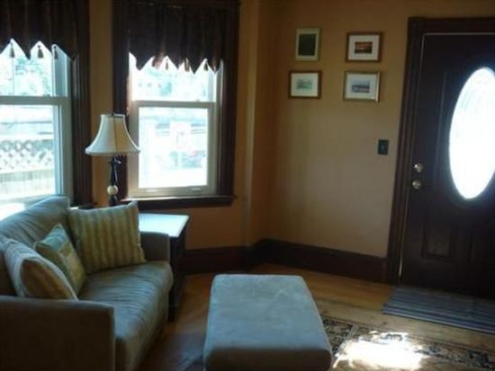

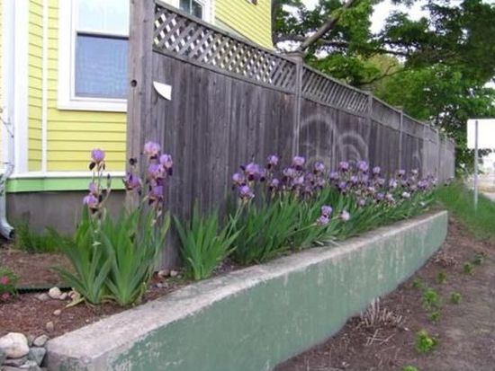

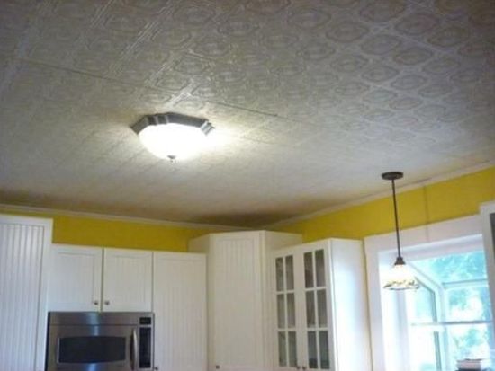
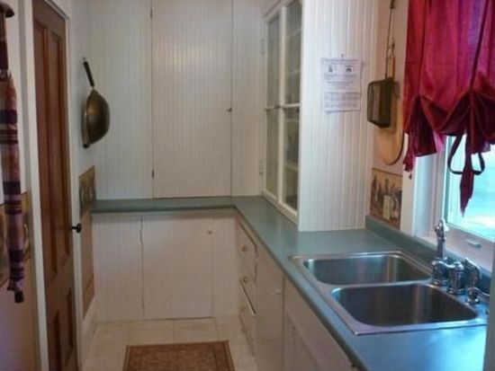

PROPERTY OVERVIEW
Type: Single Family
4 beds1 bath1,644 sqft
4 beds1 bath1,644 sqft
Facts
Built in 1907Exterior walls: Wood Siding Lot size: 5,065 sqftStyle: Other Floor size: 1,644 sqftBasement: Unfinished Basement Construction: FrameFoundation: Crawl/Raised Rooms: 8Roof type: Asphalt Bedrooms: 4Heat type: Forced air unit Stories: 2 story with attic and basementParking: Attached Garage Exterior material: Wood
Listing info
Last sold: Jan 2013 for $297,000
Other details
Units: 1
Recent residents
| Resident Name | Phone | More Info |
|---|---|---|
| Lassaad Ayari | (781) 397-2349 | Education: High school graduate or higher |
| James C Candilieri, age 54 | ||
| Joseph M Candilieri, age 55 | ||
| Justin A Candilieri, age 49 | ||
| Rita M Candilieri, age 73 | ||
| Jeanne M Ciccarelli | (781) 935-3571 | |
| Courtney Holden | (781) 599-6602 | |
| Michael A Leach, age 65 | ||
| Jeanne M Lynch, age 89 | ||
| Patricia M Maguire, age 87 | Status: Renter |
|
| Robert M Ripley, age 59 | (339) 440-4148 | Status: Homeowner |
| Kathy J Trefry |
Neighbors
17 Upton Ln
R Domin
R Domin
Real estate transaction history
| Date | Event | Price | Source | Agents |
|---|---|---|---|---|
| 01/14/2005 | Sold | $285,000 | Public records | |
| 08/30/2001 | Sold | $276,900 | Public records |
Assessment history
| Year | Tax | Assessment | Market |
|---|---|---|---|
| 2014 | $4,660 | $315,500 | N/A |