10 Anthony Way Ellington, CT 06029
Visit 10 Anthony Way in Ellington, CT, 06029
This profile includes property assessor report information, real estate records and a complete residency history.
We have include the current owner’s name and phone number to help you find the right person and learn more.
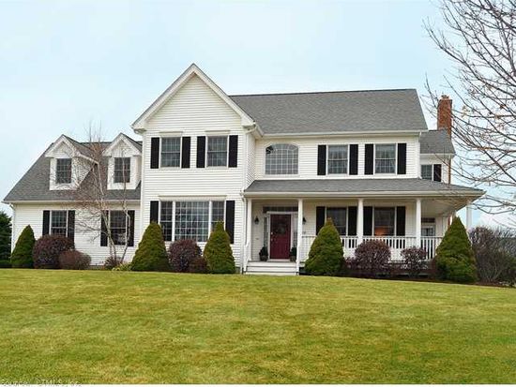
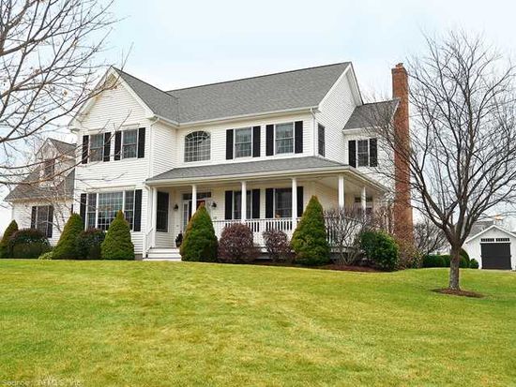

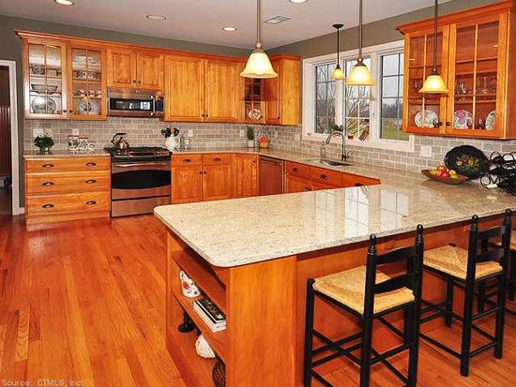
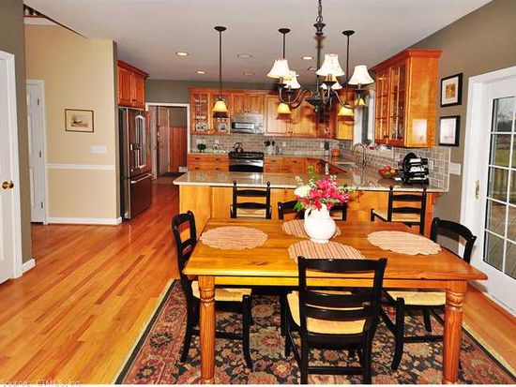


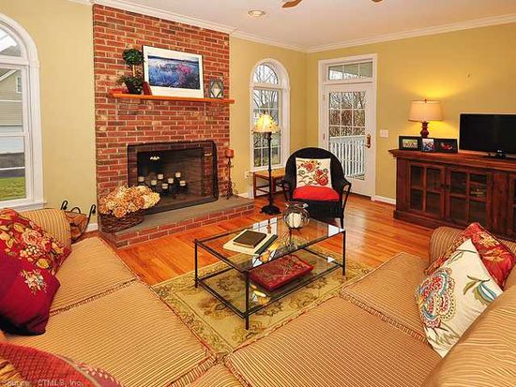
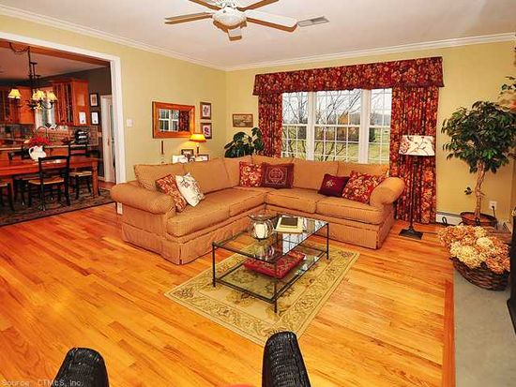

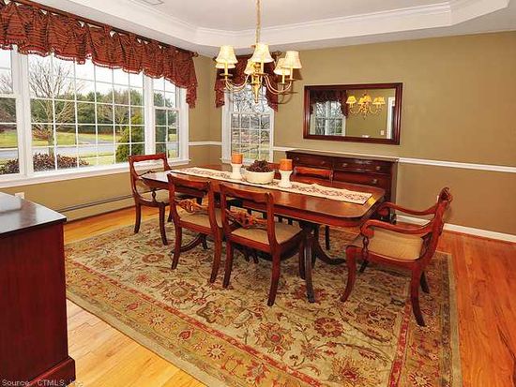
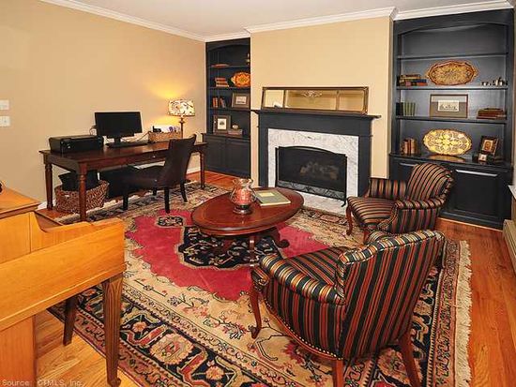

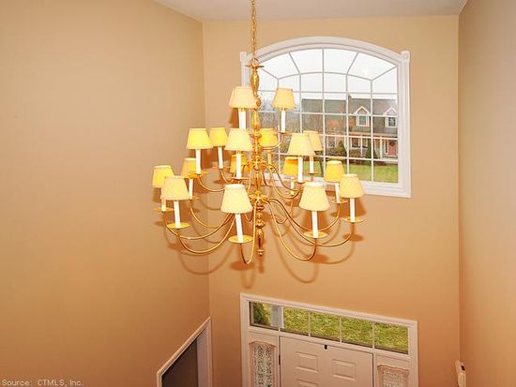
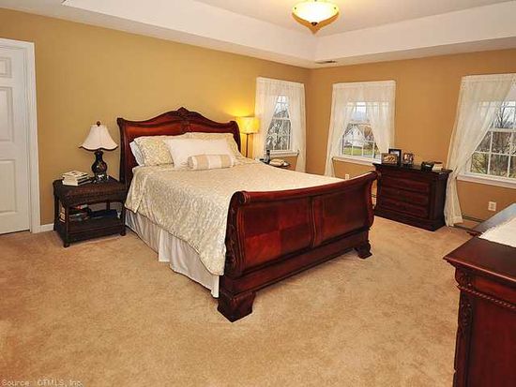

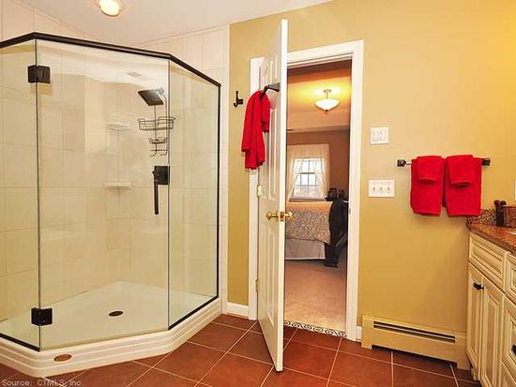
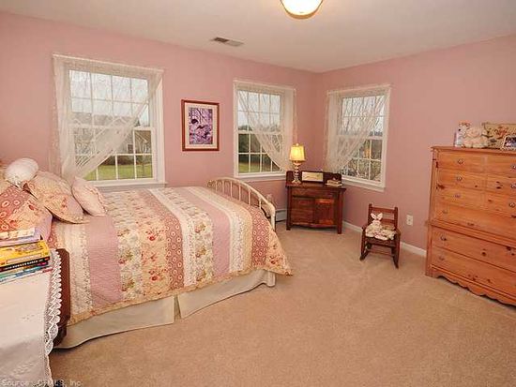

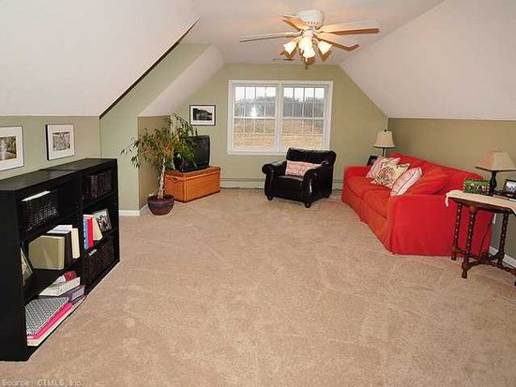
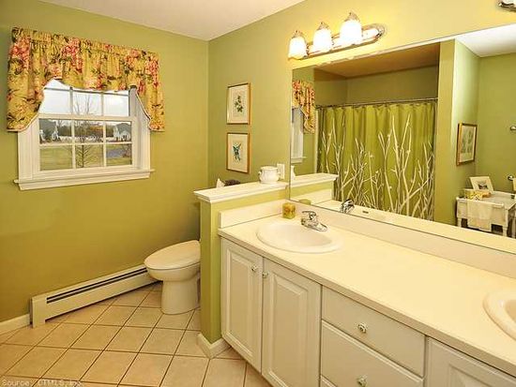
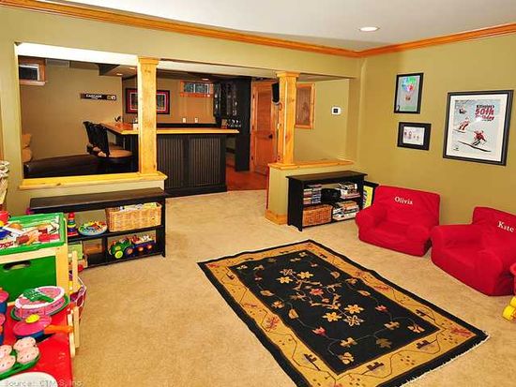
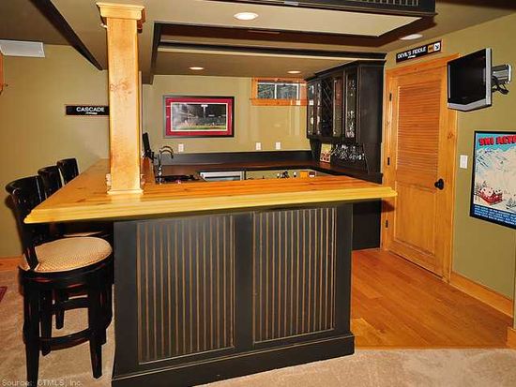

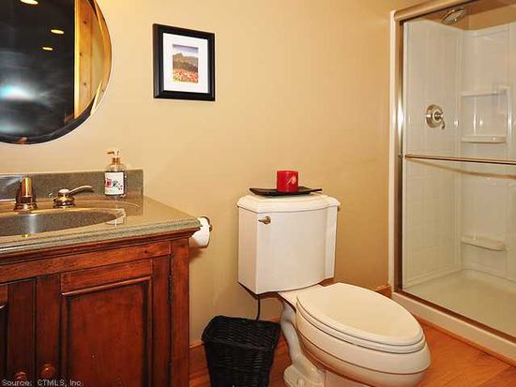
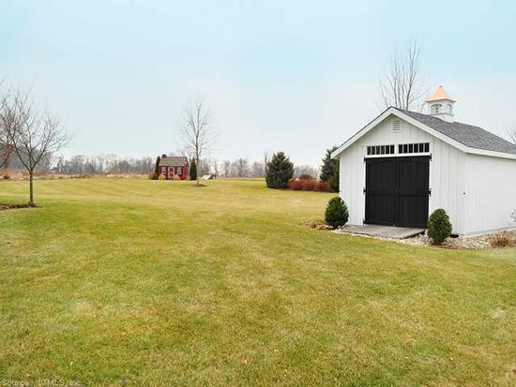

PROPERTY OVERVIEW
Type: Single Family
4 beds3.5 baths3,748 sqft
4 beds3.5 baths3,748 sqft
Facts
Built in 2000Exterior material: Vinyl Lot size: 0.69 acresBasement: Finished basement Floor size: 3,748 sqftStructure type: Colonial Rooms: 8Roof type: Asphalt Bedrooms: 4Heat type: Baseboard Bathrooms: 3.5Cooling: Central Stories: 2Parking: Garage - Attached Flooring: Carpet, Hardwood, Tile
Features
FireplaceMicrowave DryerLaundry: In Unit
Listing info
Last sold: May 2014 for $545,000
Recent residents
| Resident Name | Phone | More Info |
|---|---|---|
| Kriostin Day | ||
| Kristin Day | ||
| Eric A Santini, age 53 | (860) 896-1708 | Status: Homeowner Occupation: Professional/Technical Education: Associate degree or higher |
| Knstin Santini | (860) 896-1708 | |
| Kristin D Santini, age 53 | (860) 896-1708 | Status: Homeowner Occupation: Professional/Technical Education: High school graduate or higher |
| Kristln Santini | (860) 896-1708 |