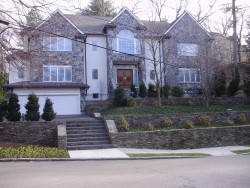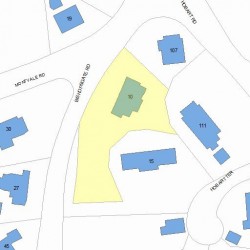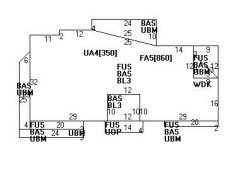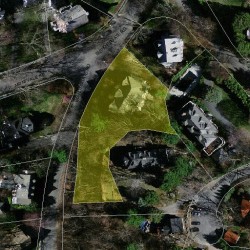10 Bishopsgate Rd Newton, MA 02459-1346
Visit 10 Bishopsgate Rd in Newton, MA, 02459-1346
This profile includes property assessor report information, real estate records and a complete residency history.
We have include the current owner’s name and phone number to help you find the right person and learn more.
Sold Sep 2023
$2,940,000
Market Activities
Jun 2022 - Sep 2023
Jun 2022 - Sep 2023
Jun 2022 - Sep 2023
Apr 2023 - Jun 2023
Jun 2022 - Sep 2023
Jun 2022 - Sep 2023
Jun 2022 - Sep 2023
Building Permits
Jun 19, 2009
Description: Removal and re-build exstg retaining walls at front of house. move exstg curb cut and redirect driveway. engineer-rand associates-781-662-4650-reg 30491- plans dated 6-3-09
- Contractor: Atlantic View Inc
- Valuation: $7,500,000
- Fee: $1,395.00 paid to City of Newton, Massachusetts
- Parcel #: 61006 0003A
- Permit #: 09060174
PROPERTY OVERVIEW
Type: Single Family
5 beds4.5 baths8,434 sqft
5 beds4.5 baths8,434 sqft
Facts
Built in 1996Foundation type: Concrete Property use: Single FamilyRoof type: Hip Lot size: 25,031 sqftRoof material: Asphalt Shingl Effective area: 7,414 sqftHeat type: Forced Air-Duc Gross building area: 8,434 sqftFuel type: Gas Building type: ResidentialAir conditioning: Central Rooms: 13Finished attic area: 860 sqft Bedrooms: 5Unfinished attic area: 350 sqft Bathrooms: 4Basement area: 2,528 sqft Stories: 2Finished basement area: 1,020 sqft Exterior condition: AveragePorch area: 56 sqft Exterior walls: Stucco on WoodDeck area: 68 sqft Trim: Two WallBasement garages: 3
Features
Kitchen quality: Above AverageInterior condition: Good
Recent residents
| Resident Name | Phone | More Info |
|---|---|---|
| Jeannette A Finkielsztein, age 59 | (617) 630-1048 | Status: Last owner (from Jul 16, 2004 to now) |
| Marco A Finkielsztein, age 61 | (617) 630-1048 | Status: Last owner (from Jul 16, 2004 to now) Occupation: Professional/Technical Education: Graduate or professional degree |
| Janny A Finkielsztein, age 59 | (617) 630-1048 | |
| S Jeannette | (617) 630-1048 | |
| Jeannette A Sinkielsztein, age 59 | (617) 630-1048 | Status: Homeowner Occupation: Professional/Technical Education: Graduate or professional degree Email: |
| David J Fine | (617) 767-8055 | Status: Previous owner (to Jul 16, 2004) Occupation: Service Occupations Education: Associate degree or higher Email: |
| Rachel Fine, age 65 | (617) 968-4349 | Status: Previous owner (to Jul 16, 2004) Occupation: Service Occupations Education: Associate degree or higher |
| Albert Benzacar | (301) 231-8120 | |
| Racheal F Fine, age 65 | (617) 969-4233 | |
| Jeanette Finkielsztein, age 59 |
Neighbors
Real estate transaction history
| Date | Event | Price | Source | Agents |
|---|---|---|---|---|
| 07/16/2004 | Sold | $1,925,000 | Public records | |
| 03/17/1997 | Sold | $1,330,000 | Public records | |
| 03/27/1996 | Sold | $310,000 | Public records |
Assessment history
| Year | Tax | Assessment | Market |
|---|---|---|---|
| 2016 | $2,186,000.00 | ||
| 2015 | $2,043,000.00 | ||
| 2014 | $1,941,900.00 | ||
| 2013 | $1,941,900.00 | ||
| 2012 | $1,941,900.00 | ||
| 2011 | $1,911,000.00 | ||
| 2010 | $1,985,100.00 | ||
| 2009 | $2,025,600.00 | ||
| 2008 | $2,025,600.00 | ||
| 2007 | $1,897,400.00 | ||
| 2006 | $1,842,100.00 | ||
| 2005 | $1,754,400.00 | ||
| 2004 | $2,172,900.00 | ||
| 2003 | $1,940,100.00 | ||
| 2002 | $1,940,100.00 | ||
| 2001 | $1,532,100.00 | ||
| 2000 | $1,399,200.00 | ||
| 1999 | $1,273,200.00 | ||
| 1998 | $1,173,600.00 | ||
| 1997 | $349,100.00 | ||
| 1996 | $349,100.00 |



