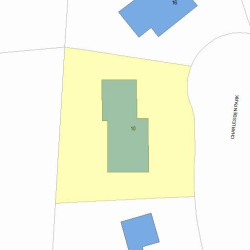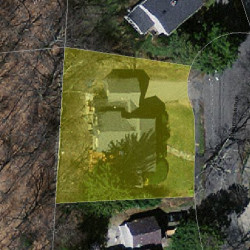10 Charlesden Park Newton, MA 02460-2207
Visit 10 Charlesden Park in Newton, MA, 02460-2207
This profile includes property assessor report information, real estate records and a complete residency history.
We have include the current owner’s name and phone number to help you find the right person and learn more.
Sold Feb 2022
$2,200,000
Market Activities
Jul 2021 - Mar 2022
Jul 2021 - Mar 2022
Building Permits
Jun 3, 2016
Description: Remove and replace asphalt driveway, extend 1' on right
- Valuation: $400,000
- Fee: $80.00 paid to City of Newton, Massachusetts
- Parcel #: 22021 0043
- Permit #: 16060128
Dec 28, 2015
Description: Tear down existing two car garage and replace with co 376-4484 new two car garage with (1) bedroom and (1) bathroom on second floor. cannot be used as a separate dwelling unit
- Contractor: Stephen A. Melia Const Co
- Valuation: $15,000,000
- Fee: $3,000.00 paid to City of Newton, Massachusetts
- Parcel #: 22021 0043
- Permit #: 15120915
Mar 18, 2014
Description: Replace (13) windows, no structural changes
- Valuation: $2,538,300
- Fee: $472.12 paid to City of Newton, Massachusetts
- Parcel #: 22021 0043
- Permit #: 14030395
May 7, 2008
Description: Finish area in basement for exersize room, ceiling height 7 foot one
- Contractor: Peter M Monaghan
- Valuation: $1,738,000
- Fee: $323.27 paid to City of Newton, Massachusetts
- Parcel #: 22021 0043
- Permit #: 08050160
Jun 26, 2007
Description: 2 story addition, new kitchen off rear of the house, new pantry & 2 beds upstairs. as built plot plan required
- Contractor: Stephen A Melia Construction Co
- Valuation: $16,000,000
- Fee: $2,976.00 paid to City of Newton, Massachusetts
- Parcel #: 22021 0043
- Permit #: 07060580
PROPERTY OVERVIEW
Type: Single Family
4 beds3.5 baths5,806 sqft
4 beds3.5 baths5,806 sqft
Facts
Built in 1931Roof type: Gable Property use: Single FamilyRoof material: Asphalt Shingl Lot size: 9,660 sqftHeat type: Forced Air-Duc Effective area: 5,183 sqftFuel type: Gas Gross building area: 5,806 sqftAir conditioning: Central Building type: ResidentialFrontage: 80 feet Rooms: 9Finished attic area: 200 sqft Bedrooms: 4Basement area: 1,515 sqft Bathrooms: 3Finished basement area: 423 sqft Stories: 2Porch area: 18 sqft Exterior condition: AverageEnclosed porch area: 160 sqft Exterior walls: ClapboardDeck area: 565 sqft Trim: Full WallAttached garage area: 400 sqft Foundation type: Concrete
Features
Kitchen quality: Good
Recent residents
| Resident Name | Phone | More Info |
|---|---|---|
| Leah E Schafer | Status: Last owner (from May 31, 2013 to now) |
|
| Paul C Reed | Status: Last owner (from May 31, 2013 to now) |
|
| Robert K Perkins | Status: Previous owner (to May 31, 2013) |
|
| Paul P Regensburg, age 67 | Status: Previous owner (from Jan 10, 1990) |
|
| Robin L Regensburg, age 65 | Status: Previous owner (from Jan 10, 1990) |
|
| David Weisman, age 69 | Status: Previous owner (to Jan 10, 1990) |
|
| Susanne R Weisman, age 61 | Status: Previous owner (to Jan 10, 1990) |
|
| James B Perkins | Status: Renter |
|
| Timothy A Perkins, age 31 | Status: Renter |
Neighbors
Real estate transaction history
| Date | Event | Price | Source | Agents |
|---|---|---|---|---|
| 12/29/2000 | Sold | $700,000 | Public records |
Assessment history
| Year | Tax | Assessment | Market |
|---|---|---|---|
| 2016 | $1,373,000.00 | ||
| 2015 | $1,283,200.00 | ||
| 2014 | $1,217,000.00 | ||
| 2013 | $968,900.00 | ||
| 2012 | $968,900.00 | ||
| 2011 | $958,800.00 | ||
| 2010 | $978,400.00 | ||
| 2009 | $864,700.00 | ||
| 2008 | $744,400.00 | ||
| 2007 | $776,200.00 | ||
| 2006 | $753,600.00 | ||
| 2005 | $717,700.00 | ||
| 2004 | $716,400.00 | ||
| 2003 | $609,200.00 | ||
| 2002 | $609,200.00 | ||
| 2001 | $520,600.00 | ||
| 2000 | $475,400.00 | ||
| 1999 | $432,600.00 | ||
| 1998 | $395,500.00 | ||
| 1997 | $362,800.00 | ||
| 1996 | $345,500.00 | ||
| 1995 | $335,700.00 | ||
| 1994 | $319,700.00 | ||
| 1993 | $319,700.00 | ||
| 1992 | $322,600.00 |



