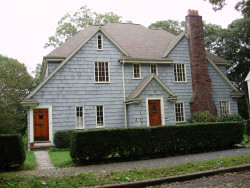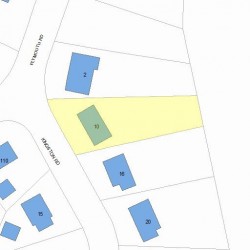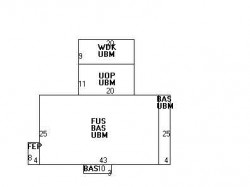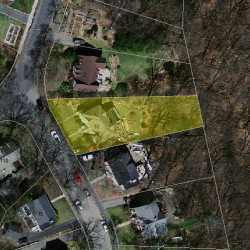10 Kingston Rd Newton, MA 02461
Visit 10 Kingston Rd in Newton, MA, 02461
This profile includes property assessor report information, real estate records and a complete residency history.
We have include the current owner’s name and phone number to help you find the right person and learn more.
Building Permits
Oct 20, 2015
Description: Install vent and make up air system
- Contractor: Timothy J. Cutler
- Valuation: $200,000
- Fee: $50.00 paid to City of Newton, Massachusetts
- Parcel #: 54021 0012
- Permit #: 15100783
May 20, 2015
Description: Enlarge existing kitchen by adding two bump outs, install new roof & siding; whole house. reframe garage roof and install new deck & railings
- Contractor: Nicholas P Digiacomo
- Valuation: $10,000,000
- Fee: $1,860.00 paid to City of Newton, Massachusetts
- Parcel #: 54021 0012
- Permit #: 15050907
Oct 25, 2013
Description: Install 13 replacement windows. no structural
- Contractor: Pella Windows Inc
- Valuation: $2,700,000
- Fee: $502.00 paid to City of Newton, Massachusetts
- Parcel #: 54021 0012
- Permit #: 13100985
Nov 26, 2012
Description: (8) replacment windows, no structural work
- Contractor: Pella Windows Inc
- Valuation: $2,100,000
- Fee: $390.60 paid to City of Newton, Massachusetts
- Parcel #: 54021 0012
- Permit #: 12110751
PROPERTY OVERVIEW
Type: Single Family
4 beds2 baths4,287 sqft
4 beds2 baths4,287 sqft
Facts
Built in 1930Foundation type: Concrete Property use: Single FamilyRoof type: Hip Lot size: 12,104 sqftRoof material: Asphalt Shingl Effective area: 4,287 sqftHeat type: Hot Wtr Radiat Building type: ResidentialFuel type: Gas Rooms: 8Frontage: 85 feet Bedrooms: 4Basement area: 1,575 sqft Stories: 2Porch area: 220 sqft Exterior condition: AverageEnclosed porch area: 32 sqft Exterior walls: Wood ShingleDeck area: 180 sqft Trim: NoneBasement garages: 1
Features
Kitchen quality: Below Average
Recent residents
| Resident Name | Phone | More Info |
|---|---|---|
| John D Conroy, age 49 | (617) 417-0803 | Status: Last owner (from Aug 29, 2008 to now) Occupation: Clerical/White Collar Education: Graduate or professional degree |
| Rachel C Conroy, age 48 | (617) 558-1892 | Status: Last owner (from Aug 29, 2008 to now) Occupation: Financial Professional Education: Associate degree or higher |
| MADELINE J STEEVES TRUST | Status: Previous owner (to Aug 29, 2008) |
|
| Duncan M Steeves, age 70 | (617) 527-4091 | Status: Previous owner (to Aug 29, 2008) Occupation: Production Occupations |
| Madeline J Steeves, age 102 | (617) 527-4091 | Status: Previous owner (from Aug 19, 1964) Occupation: Production Occupations |
| Spurgeon S Steeves | (617) 527-4091 | Status: Previous owner (from Aug 19, 1964 to May 25, 1977) |
| Andrew Steeves | (617) 527-4091 | Email: |
| Madelein J Steeves, age 102 | (617) 527-4091 | |
| S S Steeves | (617) 527-4091 | |
| Spurgeo S Steeves | (617) 527-4091 | |
| Timothy S Tr Steeves | Status: Previous owner (to Aug 29, 2008) |
|
| MADELEINE J STEEVES TRUST /S TR | Status: Previous owner (from Jul 13, 1988) |
|
| Madeleine J Steeves | Status: Previous owner (from Jul 13, 1988 to Jul 13, 1988) |
|
| Charles R Joy | Status: Previous owner (to Aug 19, 1964) |
|
| Lori E Steeves, age 65 | ||
| M J Steeves, age 102 |
Neighbors
Real estate transaction history
| Date | Event | Price | Source | Agents |
|---|---|---|---|---|
| 08/29/2008 | Sold | $720,000 | Public records |
Assessment history
| Year | Tax | Assessment | Market |
|---|---|---|---|
| 2016 | $803,100.00 | ||
| 2015 | $750,600.00 | ||
| 2014 | $720,900.00 | ||
| 2013 | $711,200.00 | ||
| 2012 | $711,200.00 | ||
| 2011 | $708,100.00 | ||
| 2010 | $722,600.00 | ||
| 2009 | $737,300.00 | ||
| 2008 | $737,300.00 | ||
| 2007 | $788,200.00 | ||
| 2006 | $765,200.00 | ||
| 2005 | $728,800.00 | ||
| 2004 | $689,200.00 | ||
| 2003 | $615,400.00 | ||
| 2002 | $615,400.00 | ||
| 2001 | $500,400.00 | ||
| 2000 | $457,000.00 | ||
| 1999 | $415,800.00 | ||
| 1998 | $377,000.00 | ||
| 1997 | $377,000.00 | ||
| 1996 | $359,000.00 | ||
| 1995 | $323,600.00 | ||
| 1994 | $308,200.00 | ||
| 1993 | $308,200.00 | ||
| 1992 | $323,000.00 |



