10 Lexington Dr Acton, MA 01720
Visit 10 Lexington Dr in Acton, MA, 01720
This profile includes property assessor report information, real estate records and a complete residency history.
We have include the current owner’s name and phone number to help you find the right person and learn more.
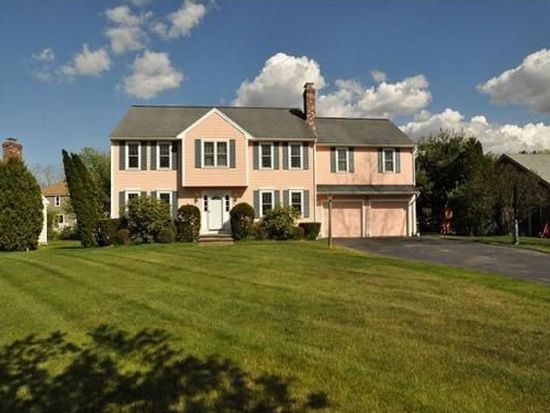
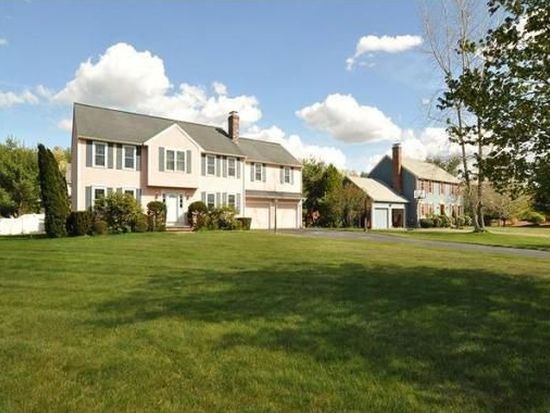

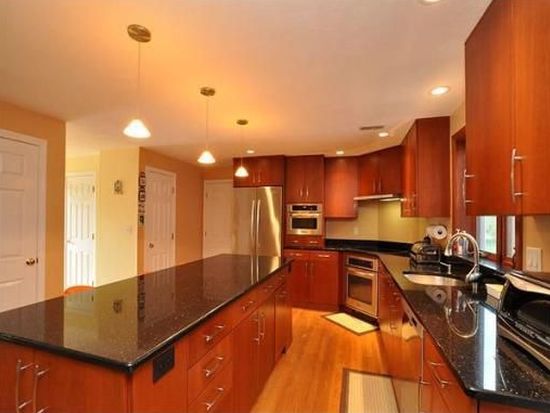
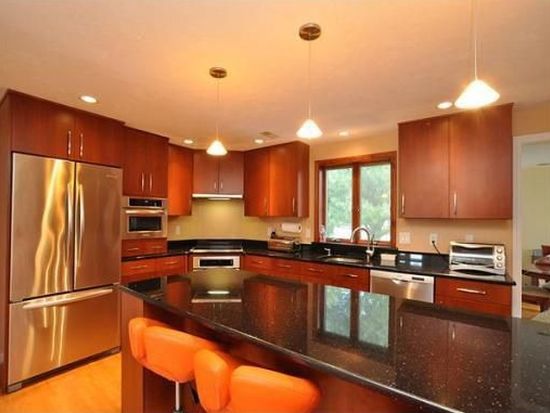

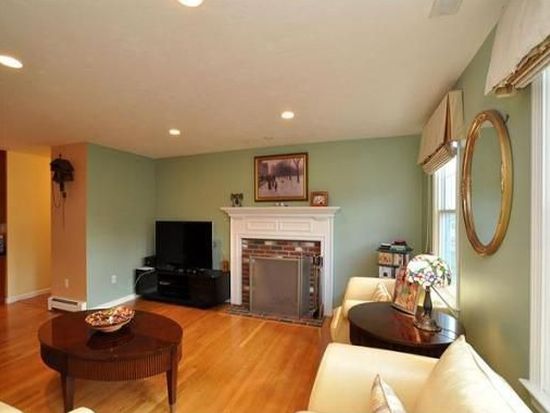
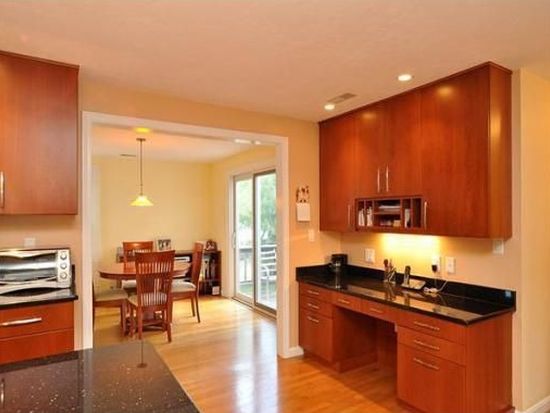

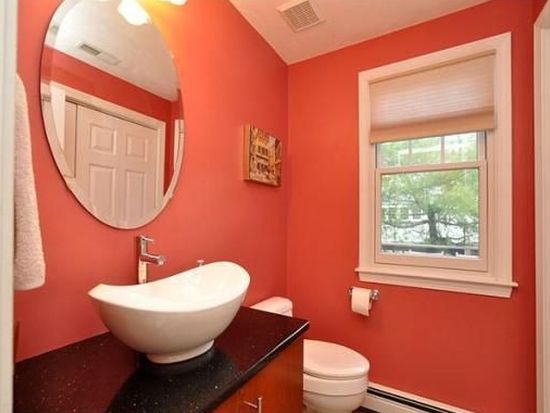
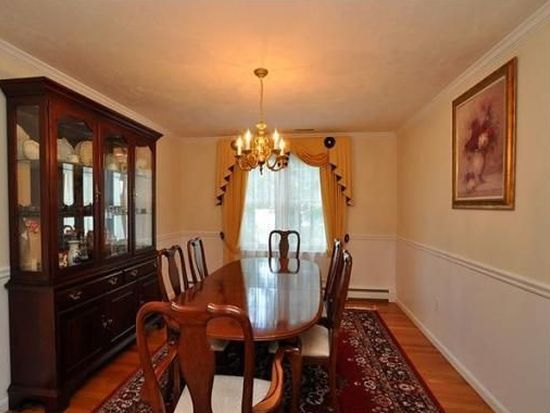

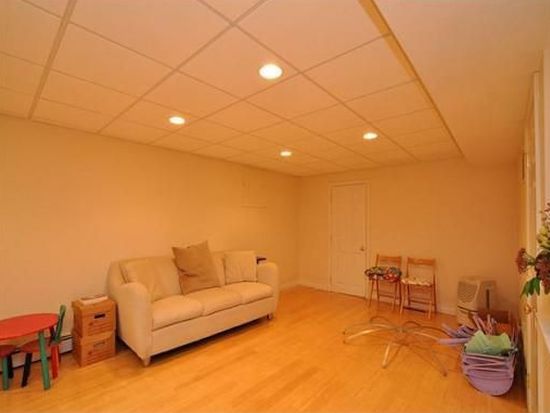
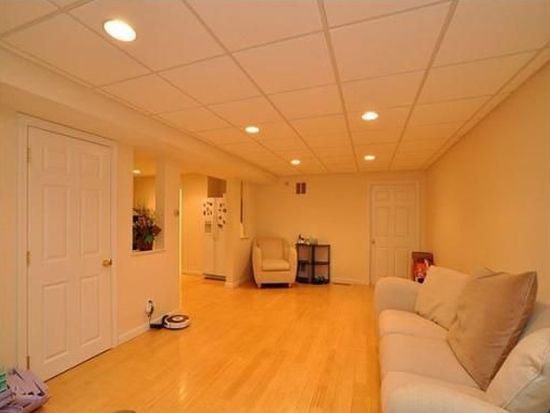


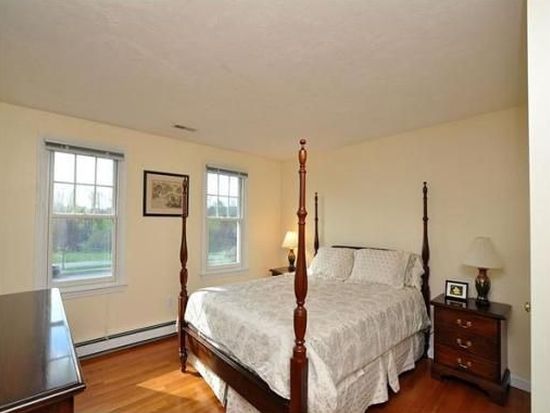
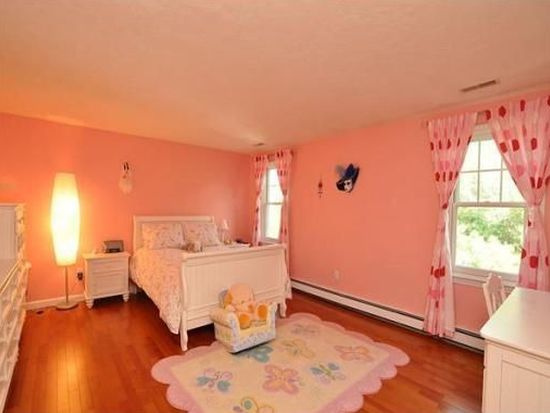

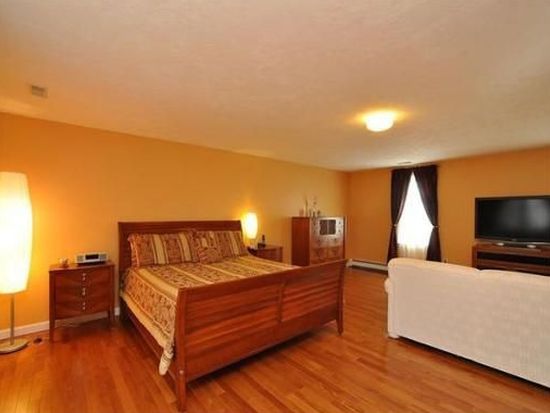
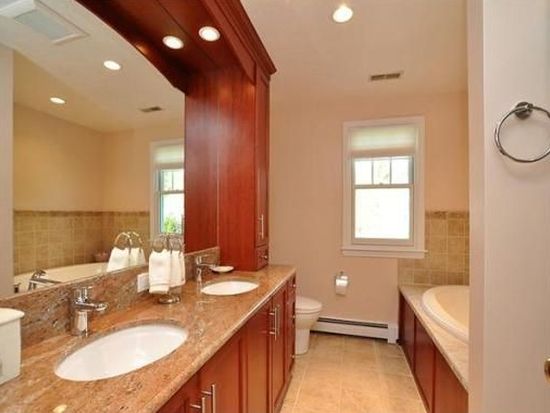

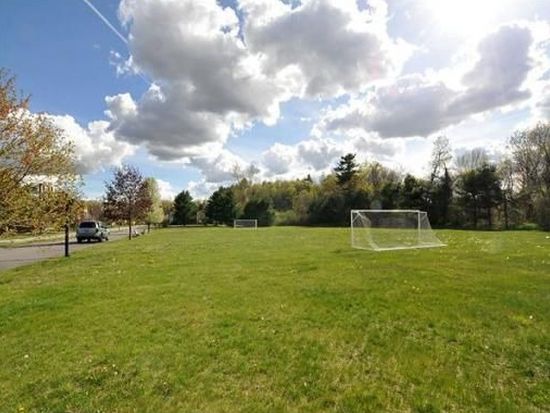
PROPERTY OVERVIEW
Type: Single Family
4 beds4.01 baths3,028 sqft
4 beds4.01 baths3,028 sqft
Facts
Built in 1996Flooring: Carpet, Hardwood, Tile Lot size: 0.31 acresExterior material: Wood Floor size: 3,028 sqftStructure type: Colonial Rooms: 8Roof type: Asphalt Bedrooms: 4Heat type: Baseboard Bathrooms: 4.01Cooling: Central Stories: 2Parking: 6 spaces
Features
Cable ReadyDishwasher DeckDryer Security SystemMicrowave Tennis CourtLaundry: In Unit Transportation
Listing info
Last sold: Jul 2013 for $731,000
Recent residents
| Resident Name | Phone | More Info |
|---|---|---|
| Dong Hsu |
Neighbors
16 Lexington Dr
D Cave
D Cave
Incidents registered in Federal Emergency Management Agency
19 Apr 2014
Authorized controlled burning
Property Use: Clubhouse
Actions Taken: Fire, other
Actions Taken: Fire, other