10 Orient St Boylston, MA 01505
Visit 10 Orient St in Boylston, MA, 01505
This profile includes property assessor report information, real estate records and a complete residency history.
We have include the current owner’s name and phone number to help you find the right person and learn more.
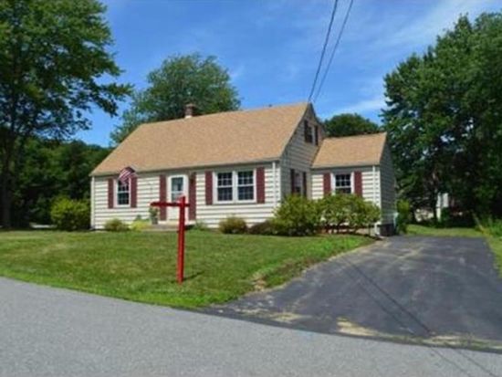
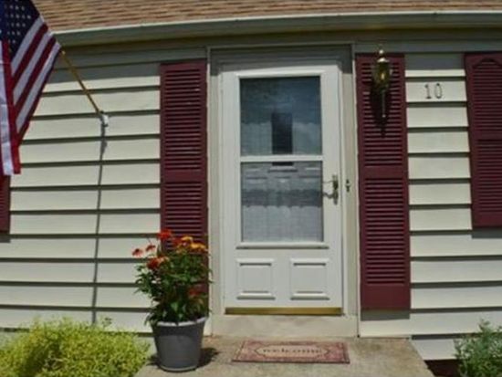
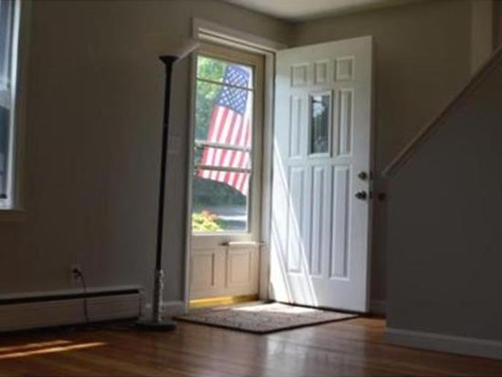

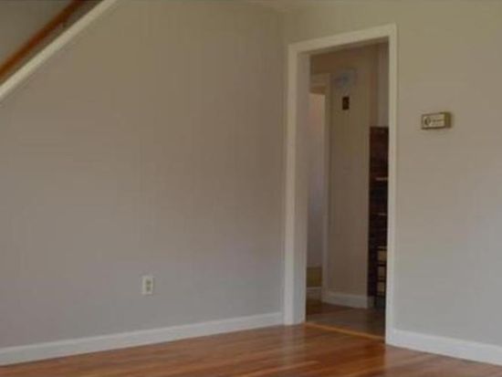
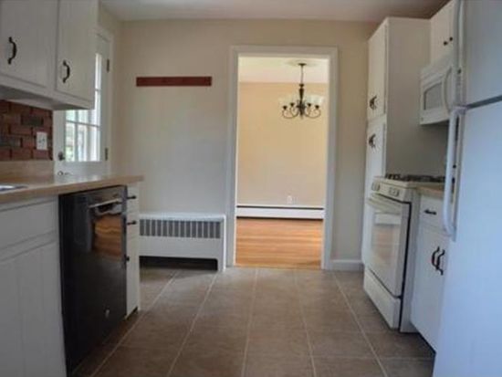

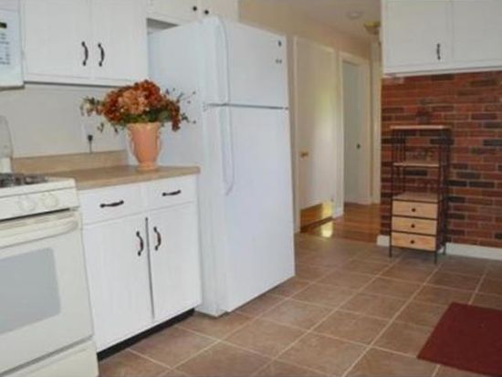
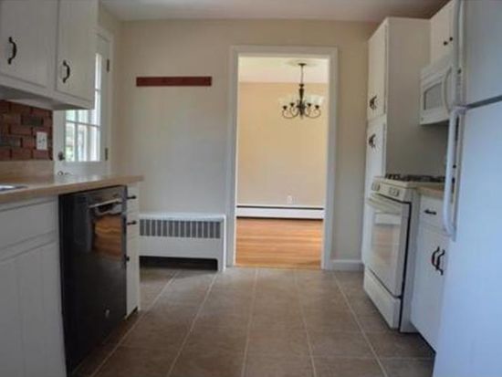

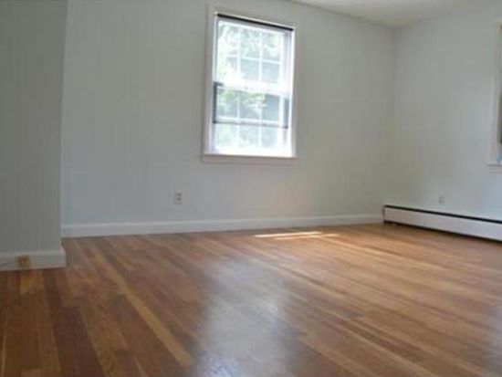
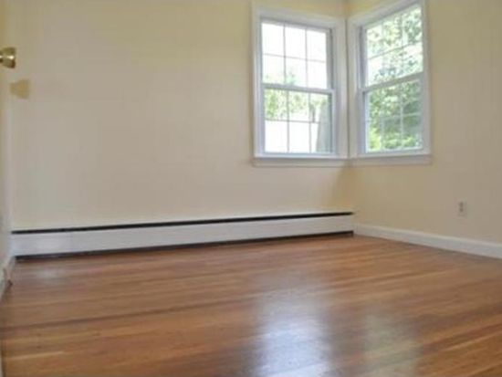

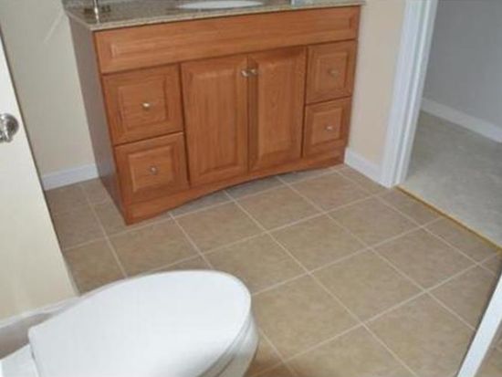
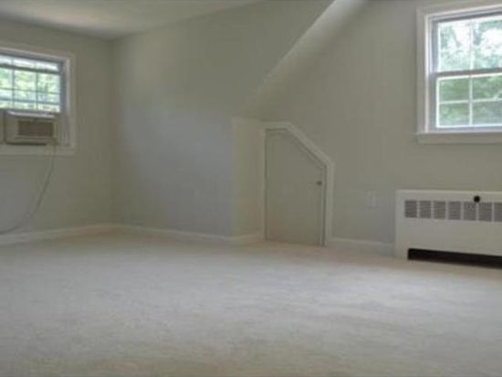




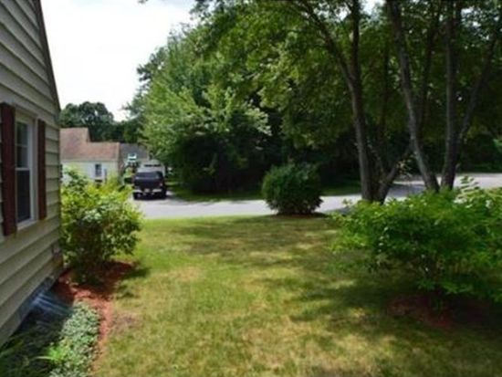
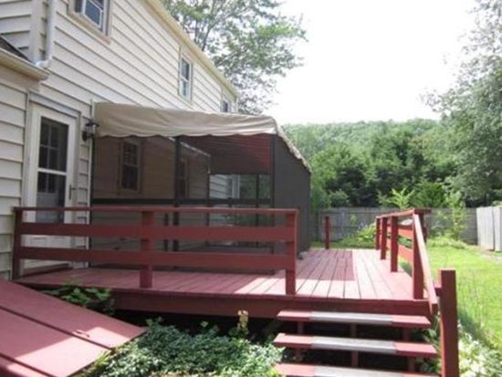

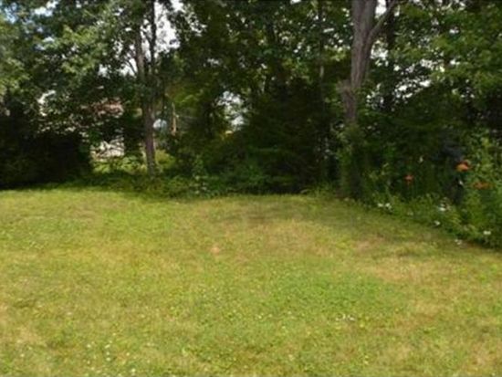
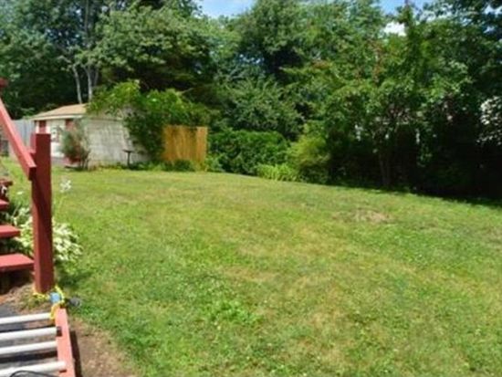

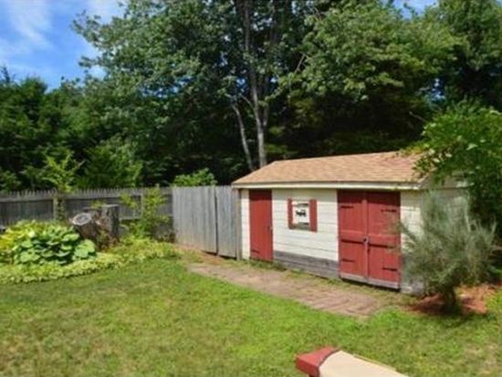
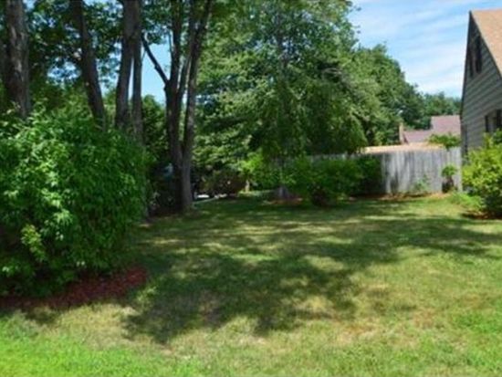

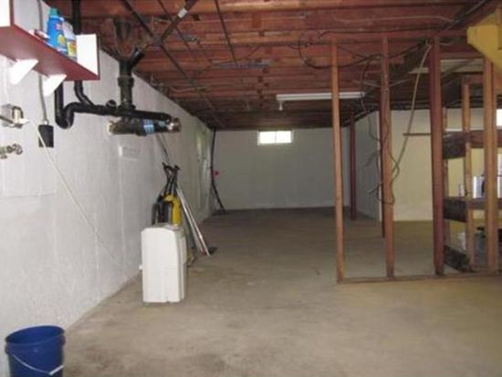
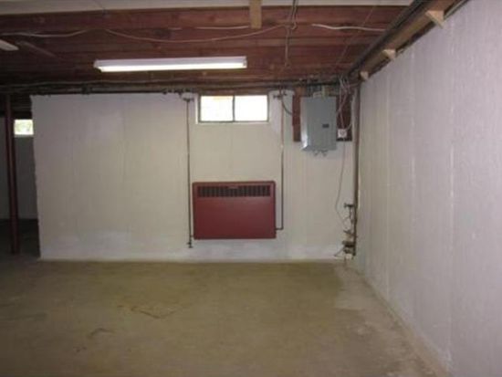
PROPERTY OVERVIEW
Type: Single Family
3 beds2 baths1,464 sqft
3 beds2 baths1,464 sqft
Facts
Built in 1954Flooring: Hardwood Lot size: 9,147 sqftExterior material: Vinyl Floor size: 1,464 sqftStructure type: Cape cod Rooms: 6Roof type: Asphalt Bedrooms: 3Heat type: Forced air Stories: 2
Features
DishwasherMicrowave
Listing info
Last sold: Aug 2013 for $172,500
Recent residents
| Resident Name | Phone | More Info |
|---|---|---|
| Jessica M Jimenez | (508) 752-1208 | Status: Renter |
| Dimitri N Miller | ||
| Ann M Navin, age 96 | (508) 869-2810 | |
| Barry Navin, age 70 | (508) 869-2810 | Status: Homeowner Occupation: Clerical/White Collar Education: High school graduate or higher |
| Vincent P Navin, age 104 | (508) 869-2810 |