10 Vernon St Nahant, MA 01908-1618
Visit 10 Vernon St in Nahant, MA, 01908-1618
This profile includes property assessor report information, real estate records and a complete residency history.
We have include the current owner’s name and phone number to help you find the right person and learn more.
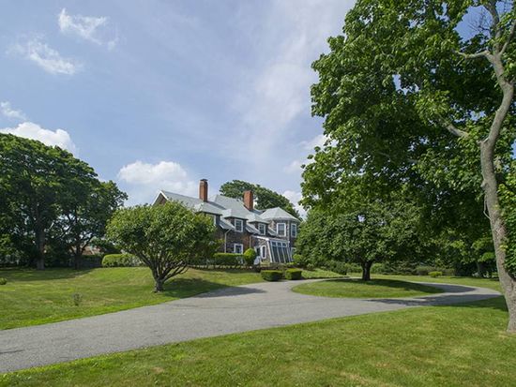

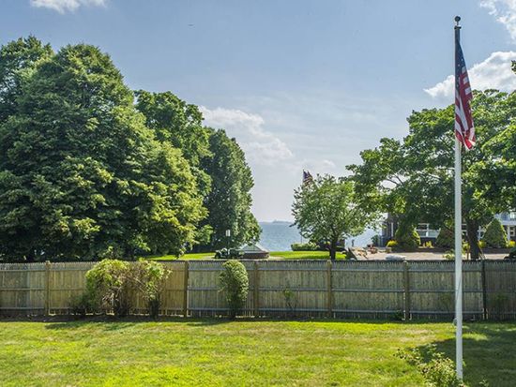
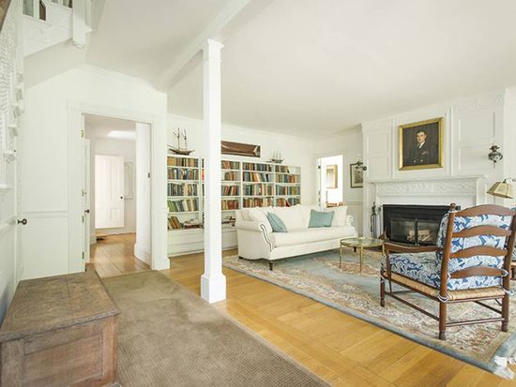

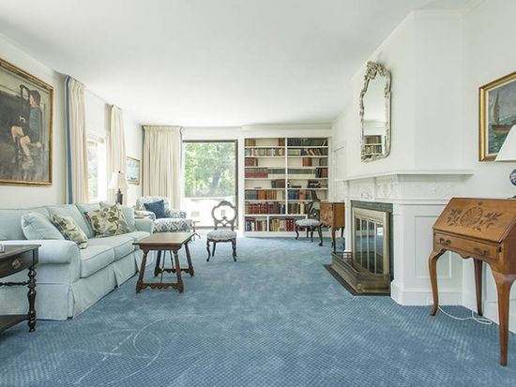
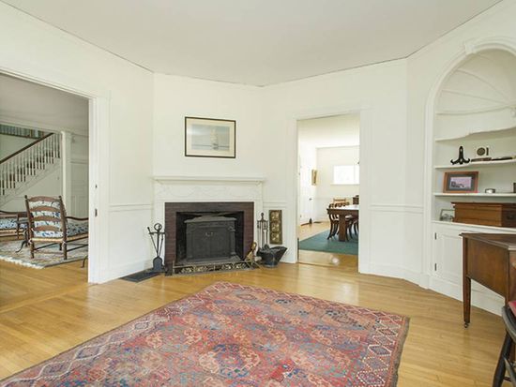

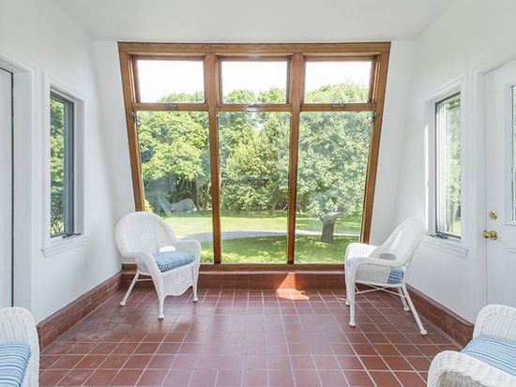
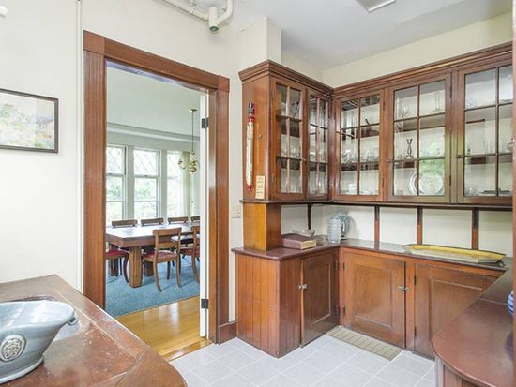

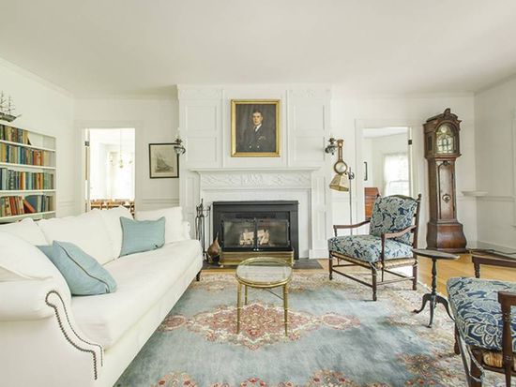
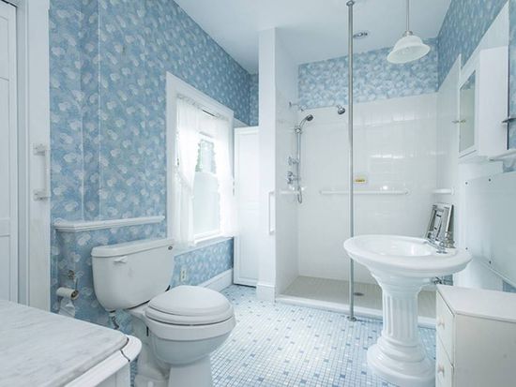

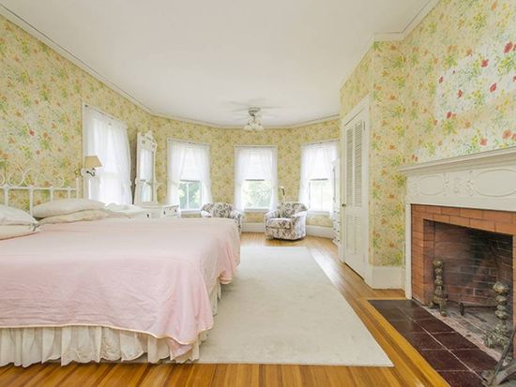
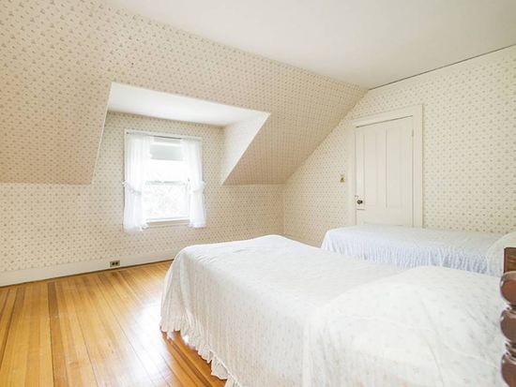

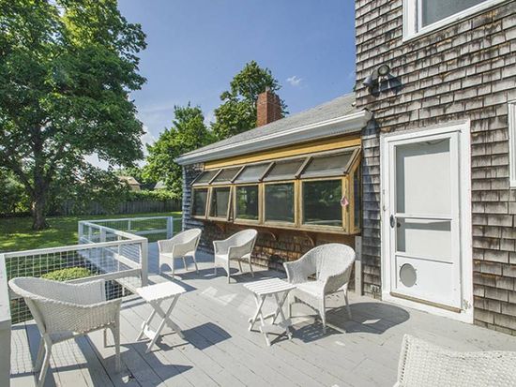
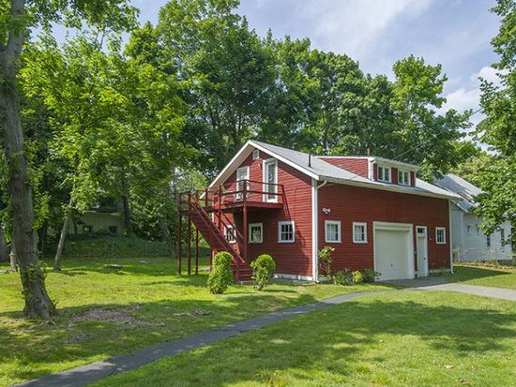

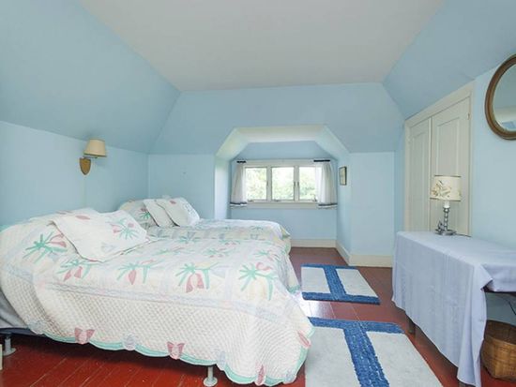
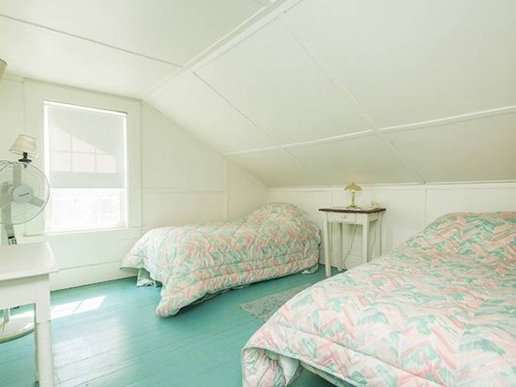


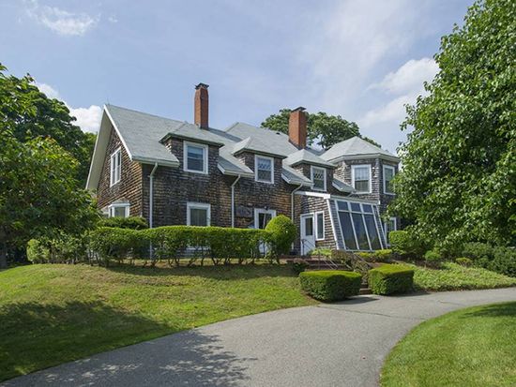
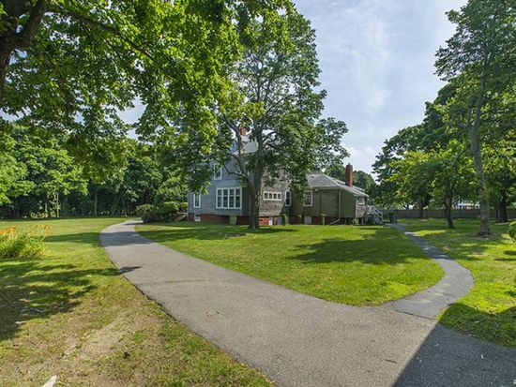
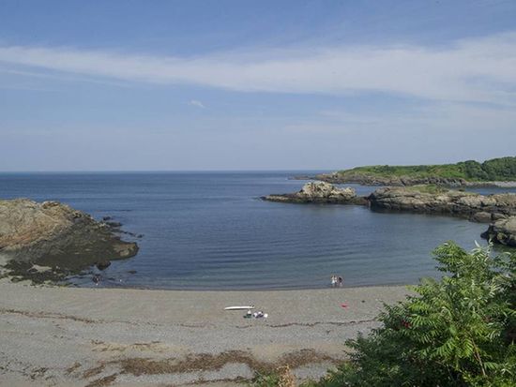

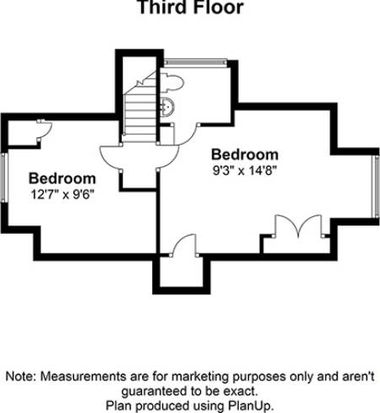
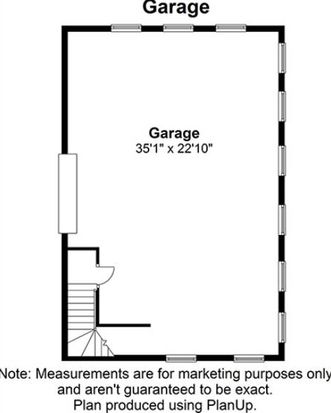

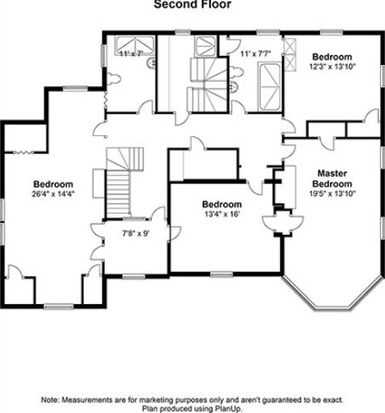
PROPERTY OVERVIEW
Type: Single Family
7 beds4 baths4,882 sqft
7 beds4 baths4,882 sqft
Facts
Built in 1842Stories: 2 Lot size: 1.45 acresExterior material: Wood Floor size: 4,882 sqftRoof type: Asphalt Rooms: 12Heat type: Forced air Bedrooms: 7Basement area: Finished basement, 587 sqft Bathrooms: 4
Features
Fireplace
Listing info
Last sold: Nov 2012 for $1
Recent residents
| Resident Name | Phone | More Info |
|---|---|---|
| Caitlin M Ahern | ||
| Judith Brown | ||
| Michael T Hodgson, age 54 | Status: Renter |
|
| Eleanor T Lowell, age 103 | (781) 581-0232 | Status: Homeowner Occupation: Retired Education: High school graduate or higher Email: |
| William Lowell | (781) 581-0232 | |
| John Lowell, age 106 | (781) 690-1134 | Status: Homeowner Occupation: Retired Education: High school graduate or higher |
Neighbors
Incidents registered in Federal Emergency Management Agency
17 Sep 2015
Gas leak (natural gas or LPG)
Property Use: 1 or 2 family dwelling
Actions Taken: Investigate
Actions Taken: Investigate
10 May 2003
EMS call, excluding vehicle accident with injury
Property Use: 1 or 2 family dwelling
Actions Taken: Provide basic life support (BLS)
Actions Taken: Provide basic life support (BLS)