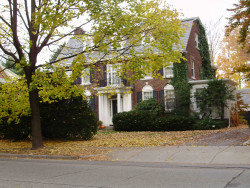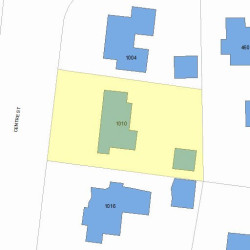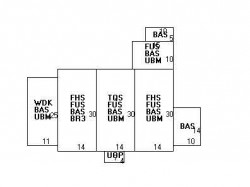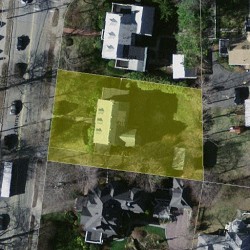1010 Centre St Newton, MA 02459-1621
Visit 1010 Centre St in Newton, MA, 02459-1621
This profile includes property assessor report information, real estate records and a complete residency history.
We have include the current owner’s name and phone number to help you find the right person and learn more.
Market Activities
Feb 2024 - Mar 2024
Mar 2021 - Sep 2023
May 2023 - present
May 2023 - present
Jun 2021 - Feb 2022
Mar 2021 - Sep 2023
May 2016 - Oct 2017
May 2016 - Oct 2017
PROPERTY OVERVIEW
Type: Single Family
6 beds3.5 baths6,533 sqft
6 beds3.5 baths6,533 sqft
Facts
Built in 1921Foundation type: Concrete Property use: Single FamilyRoof type: Gambrel Lot size: 13,313 sqftRoof material: Slate Effective area: 5,798 sqftHeat type: Hot Wtr Radiat Gross building area: 6,533 sqftFuel type: Oil Building type: ResidentialAir conditioning: Central Rooms: 13Fireplaces: 1 Bedrooms: 6Frontage: 90 feet Bathrooms: 3Basement area: 1,685 sqft Stories: 2.5Finished basement area: 210 sqft Exterior condition: AveragePorch area: 28 sqft Exterior walls: Brick VeneerDeck area: 275 sqft Trim: NoneDetached garage area: 420 sqft
Features
Kitchen quality: Above Average
Recent residents
| Resident Name | Phone | More Info |
|---|---|---|
| Timothy J Pattison, age 74 | (617) 527-3965 | Status: Last owner (from Dec 05, 1983 to now) |
| Harriet Solomon, age 72 | (617) 527-3965 | Status: Last owner (from Dec 05, 1983 to now) Email: |
| David Patterson | (617) 527-3965 | |
| David A Pattison, age 43 | (617) 527-3965 | |
| Rachel Pattison | (617) 527-3965 | Status: Homeowner |
| T J Pattison, age 74 | (617) 527-3965 | Status: Renter |
| Tim J Pattison | (617) 527-3965 | |
| Anna E Tr Murphy | Status: Previous owner (to Dec 05, 1983) |
|
| G Solomon, age 114 | (617) 332-8505 | |
| H Solomon, age 72 | (617) 332-8505 |
Neighbors
1035 Centre St
R Harrison Kelton Jr
R Harrison Kelton Jr
1073 Centre St
M Hakes
M Hakes
Assessment history
| Year | Tax | Assessment | Market |
|---|---|---|---|
| 2016 | $1,310,900.00 | ||
| 2015 | $1,209,200.00 | ||
| 2014 | $1,156,200.00 | ||
| 2013 | $1,156,200.00 | ||
| 2012 | $1,156,200.00 | ||
| 2011 | $1,153,000.00 | ||
| 2010 | $1,162,100.00 | ||
| 2009 | $1,185,800.00 | ||
| 2008 | $1,185,800.00 | ||
| 2007 | $1,194,000.00 | ||
| 2006 | $1,159,200.00 | ||
| 2005 | $1,104,000.00 | ||
| 2004 | $1,000,400.00 | ||
| 2003 | $849,500.00 | ||
| 2002 | $849,500.00 | ||
| 2001 | $725,000.00 | ||
| 2000 | $662,100.00 | ||
| 1999 | $602,500.00 | ||
| 1998 | $541,600.00 | ||
| 1997 | $496,900.00 | ||
| 1996 | $473,200.00 | ||
| 1995 | $498,200.00 | ||
| 1994 | $474,500.00 | ||
| 1993 | $474,500.00 | ||
| 1992 | $500,000.00 |



