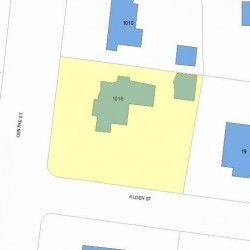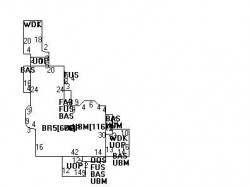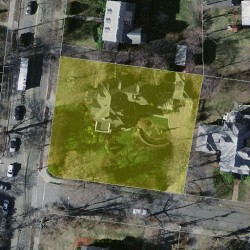1016 Centre St Newton, MA 02459-1621
Visit 1016 Centre St in Newton, MA, 02459-1621
This profile includes property assessor report information, real estate records and a complete residency history.
We have include the current owner’s name and phone number to help you find the right person and learn more.
Building Permits
Feb 4, 2016
Description: New geothermal heating and cooling system
- Valuation: $4,000,000
- Fee: $800.00 paid to City of Newton, Massachusetts
- Parcel #: 73049 0010
- Permit #: 16020129
Nov 18, 2015
Description: Remodel kitchen and add addition (7.4'x23.5') and add two story addition (14.5'x14'); remodel existing bathrooms and install new windows
- Contractor: Dolan Contracting
- Valuation: $38,000,000
- Fee: $7,600.00 paid to City of Newton, Massachusetts
- Parcel #: 73049 0010
- Permit #: 15110786
Oct 20, 2015
Description: Demo existing kitchen and baths. removal of existing cedar shingles. removal of side stairs and roof overhang. no other exterior work on this permit until approved by nhc. 10-23-15 approval given to demo front porch area
- Contractor: Dolan Contracting
- Valuation: $2,000,000
- Fee: $400.00 paid to City of Newton, Massachusetts
- Parcel #: 73049 0010
- Permit #: 15100747
PROPERTY OVERVIEW
Type: Single Family
7 beds3.5 baths8,668 sqft
7 beds3.5 baths8,668 sqft
Facts
Built in 1890Foundation type: Brick/Fldstone Property use: Single FamilyRoof type: Hip Lot size: 19,860 sqftRoof material: Asphalt Shingl Effective area: 7,716 sqftHeat type: Hot Wtr Radiat Gross building area: 8,668 sqftFuel type: Oil Building type: ResidentialFrontage: 130 feet Rooms: 14Finished attic area: 922 sqft Bedrooms: 7Basement area: 1,949 sqft Bathrooms: 3Finished basement area: 676 sqft Stories: 2Porch area: 465 sqft Exterior condition: AverageDeck area: 459 sqft Exterior walls: Wood ShingleDetached garage area: 378 sqft Trim: NoneGarage living area: 220 sqft
Features
Kitchen quality: Above Average
Recent residents
| Resident Name | Phone | More Info |
|---|---|---|
| Adam M Grossman, age 53 | (617) 566-6465 | Status: Last owner (from Jun 12, 2015 to now) |
| Claudine Grossman | Status: Last owner (from Jun 12, 2015 to now) |
|
| Robert N Tr Shapiro | Status: Previous owner (from May 12, 2015 to Jun 12, 2015) |
|
| WILLIAM W ROBINSON 1993 TRUST | Status: Previous owner (from May 12, 2015 to Jun 12, 2015) |
|
| William W Robinson, age 75 | (617) 777-2992 | Status: Previous owner (from Apr 25, 1990 to May 12, 2015) Occupation: Professional/Technical Education: Graduate or professional degree |
| Kathryn K Robinson, age 70 | (617) 777-2992 | Status: Previous owner (from Apr 25, 1990 to Jun 12, 2015) Occupation: Precision Production Occupations Email: |
| Alfred N Patterson | Status: Previous owner (from Nov 05, 1962) |
|
| Barbara S Patterson | Status: Previous owner (from Nov 05, 1962 to Apr 25, 1990) |
|
| SNOW WILLIAM L EST | Status: Previous owner (to Nov 05, 1962) |
|
| Pindar L Roraback | Status: Previous owner (to Nov 05, 1962) |
|
| Amos L Taylor | Status: Previous owner (to Nov 05, 1962) |
|
| Anna B Seaton, age 61 |
Neighbors
1035 Centre St
R Harrison Kelton Jr
R Harrison Kelton Jr
1073 Centre St
M Hakes
M Hakes
Assessment history
| Year | Tax | Assessment | Market |
|---|---|---|---|
| 2016 | $1,440,400.00 | ||
| 2015 | $1,346,200.00 | ||
| 2014 | $1,278,300.00 | ||
| 2013 | $1,278,300.00 | ||
| 2012 | $1,278,300.00 | ||
| 2011 | $1,270,100.00 | ||
| 2010 | $1,294,400.00 | ||
| 2009 | $1,320,800.00 | ||
| 2008 | $1,320,800.00 | ||
| 2007 | $1,331,000.00 | ||
| 2006 | $1,292,200.00 | ||
| 2005 | $1,230,700.00 | ||
| 2004 | $1,101,600.00 | ||
| 2003 | $983,600.00 | ||
| 2002 | $983,600.00 | ||
| 2001 | $855,300.00 | ||
| 2000 | $781,100.00 | ||
| 1999 | $710,700.00 | ||
| 1998 | $584,700.00 | ||
| 1997 | $536,400.00 | ||
| 1996 | $510,900.00 | ||
| 1995 | $558,300.00 | ||
| 1994 | $531,700.00 | ||
| 1993 | $531,700.00 | ||
| 1992 | $555,900.00 |


