105 Freeman Rd Charlton, MA 01507-1383
Visit 105 Freeman Rd in Charlton, MA, 01507-1383
This profile includes property assessor report information, real estate records and a complete residency history.
We have include the current owner’s name and phone number to help you find the right person and learn more.
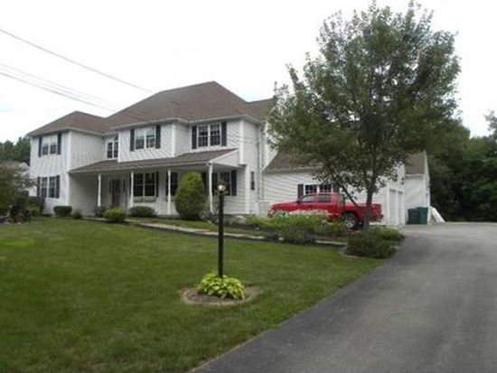
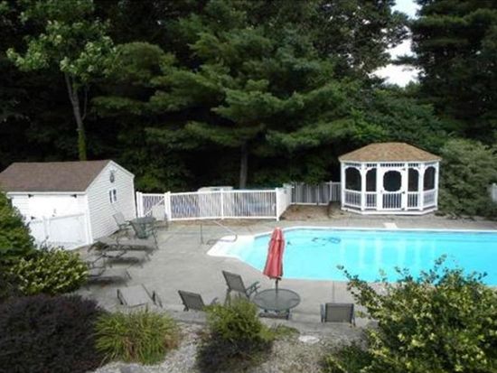

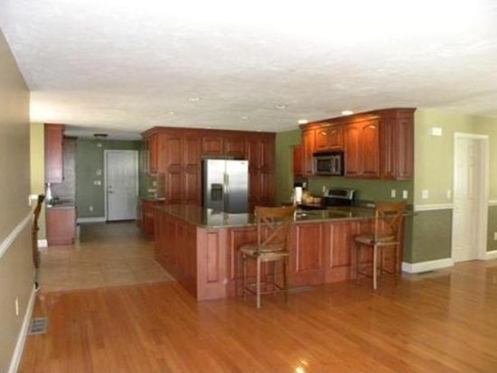
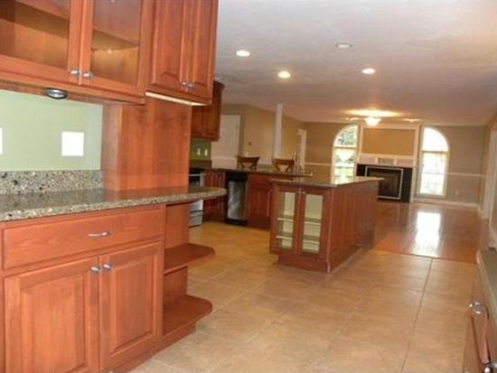

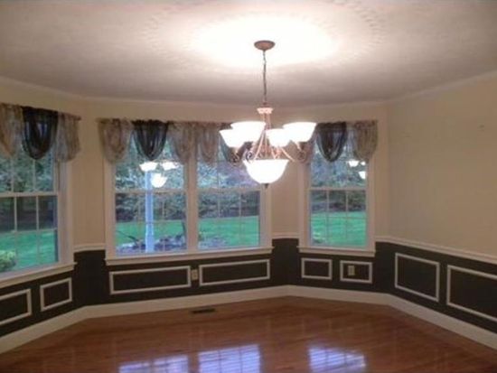
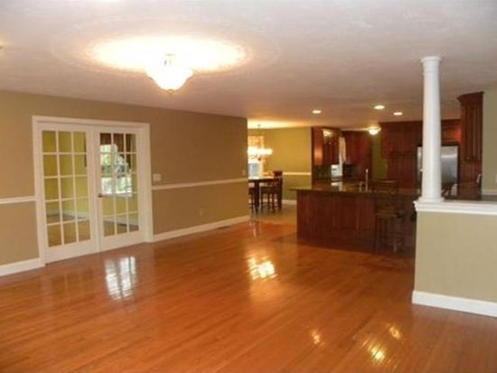

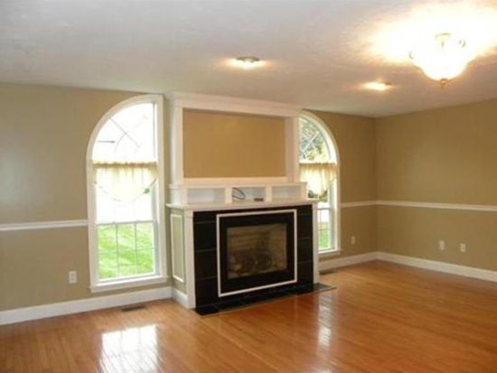
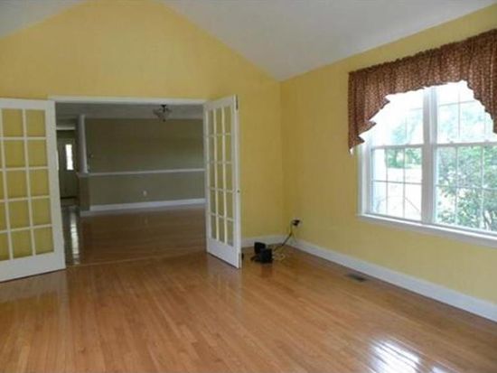

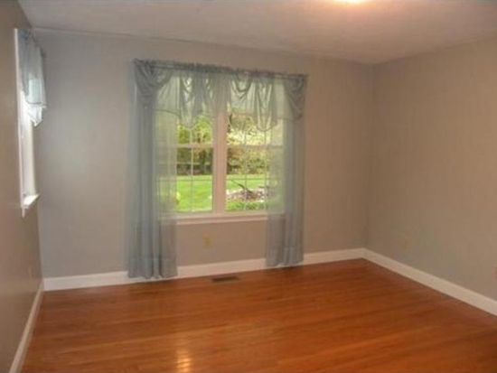
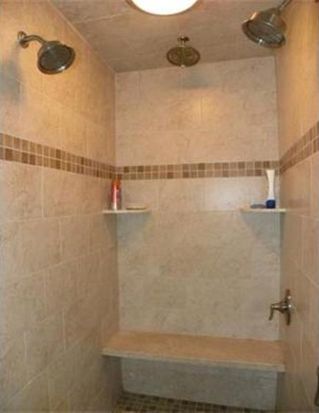

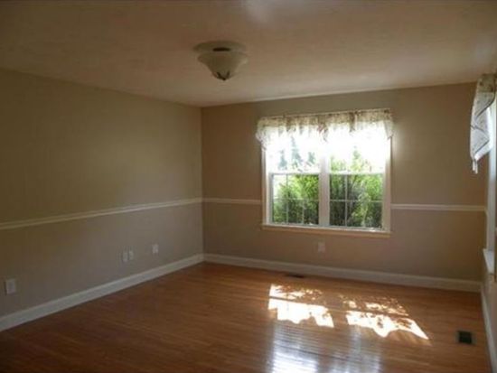
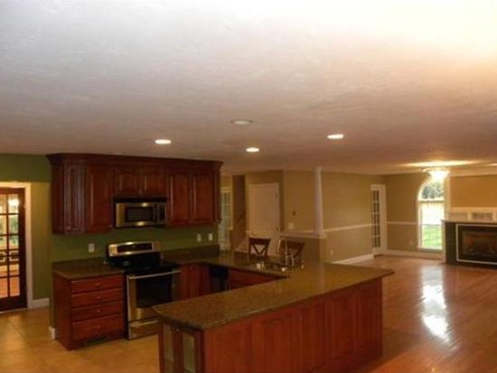

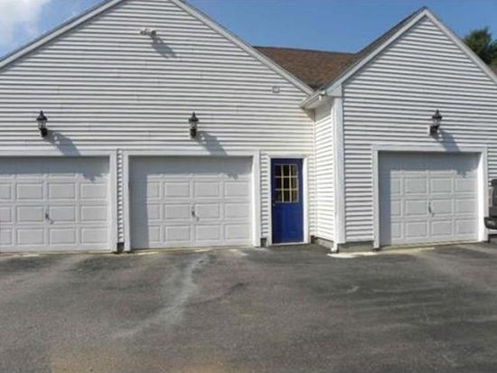
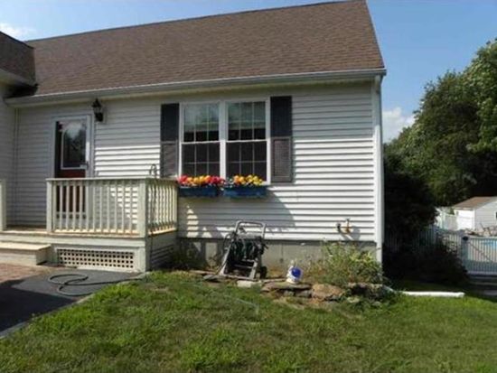

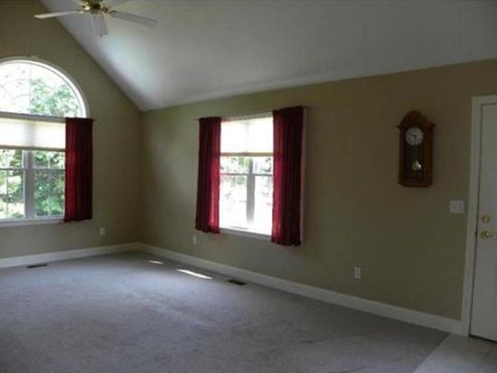
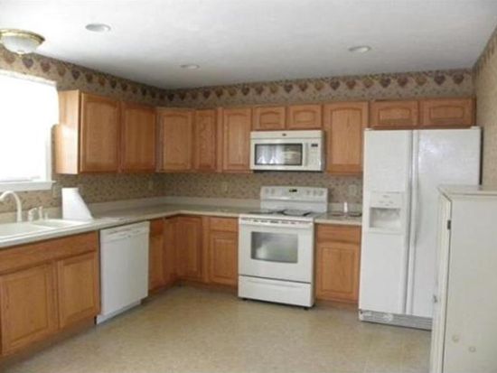

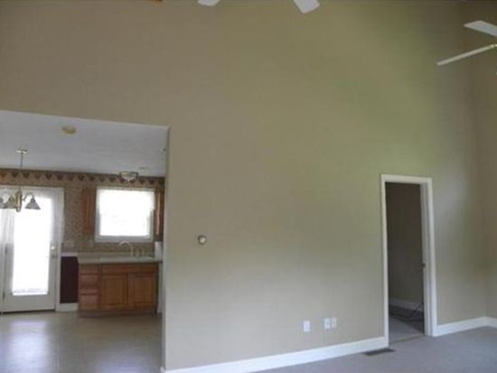
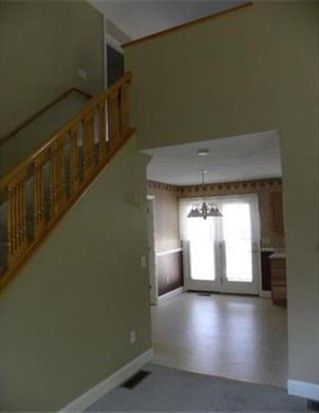
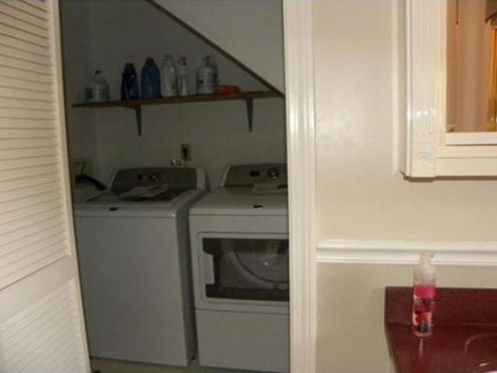
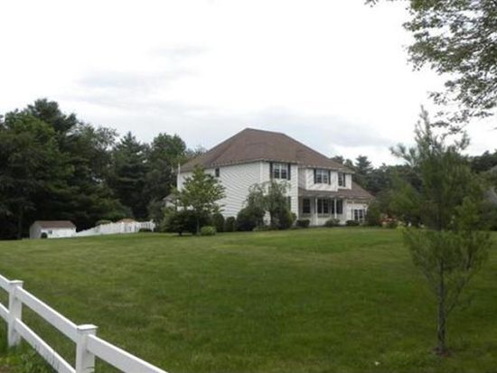


PROPERTY OVERVIEW
Type: Single Family
5 beds5,479 sqft
5 beds5,479 sqft
Facts
Built in 2001Structure type: Colonial Lot size: 1.41 acresRoof type: Asphalt Floor size: 5,479 sqftHeat type: Oil Rooms: 13Cooling: Central Bedrooms: 5Basement area: Finished basement, 914 sqft Stories: 2Parking: Garage - Attached, 15 spaces Exterior material: Vinyl
Features
FireplaceDryer DishwasherLaundry: In Unit
Listing info
Last sold: Aug 2001 for $495,420
Recent residents
| Resident Name | Phone | More Info |
|---|---|---|
| Bernard Mc Cormick | (508) 248-5524 | |
| Bernard F Mccormick, age 92 | (508) 248-5524 | Status: Homeowner Occupation: Retired |
| Joan Mccormick, age 91 | (508) 248-5524 | Status: Homeowner Occupation: Clerical/White Collar Education: High school graduate or higher |
| June Mary Ellis, age 67 | (508) 248-1147 | Status: Homeowner Occupation: Medical Professional Education: Associate degree or higher |
| Robert W Ellis, age 61 | (508) 274-6969 | Status: Homeowner Occupation: Precision Production Occupations Education: Associate degree or higher |
| Scott T Herbert | Status: Renter |
|
| W E Robert | Status: Renter |
Neighbors
119 Freeman Rd
J Doucimo
J Doucimo
Incidents registered in Federal Emergency Management Agency
03 Oct 2003
EMS call, excluding vehicle accident with injury
Property Use: 1 or 2 family dwelling
Actions Taken: Provide basic life support (BLS)
Actions Taken: Provide basic life support (BLS)