105 Yorkshire Dr Hebron, CT 06248-1060
Visit 105 Yorkshire Dr in Hebron, CT, 06248-1060
This profile includes property assessor report information, real estate records and a complete residency history.
We have include the current owner’s name and phone number to help you find the right person and learn more.

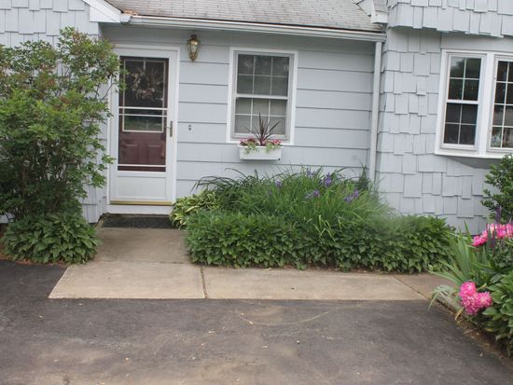
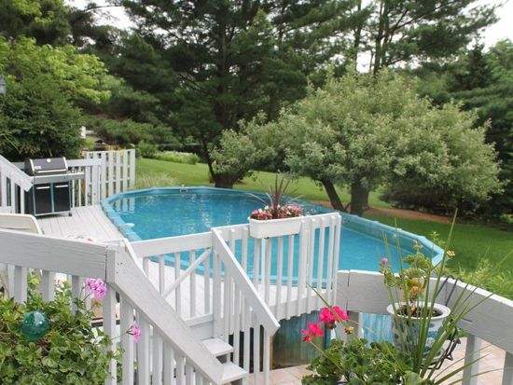


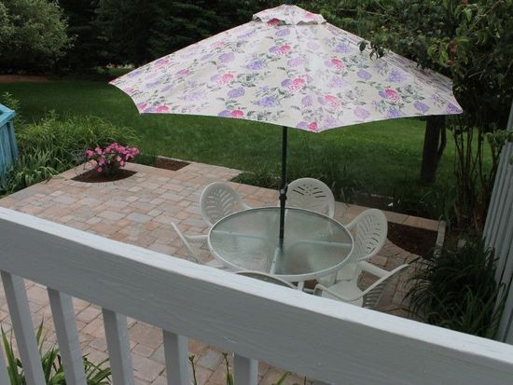
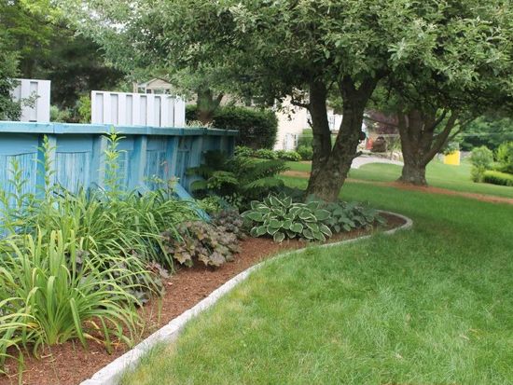

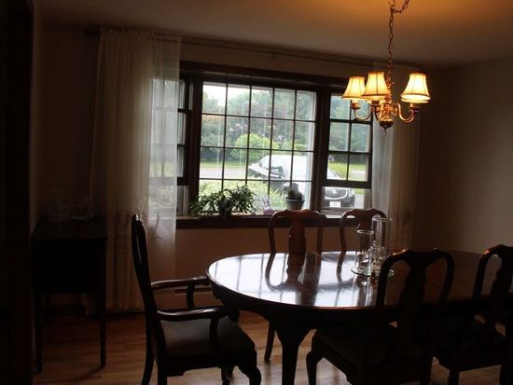
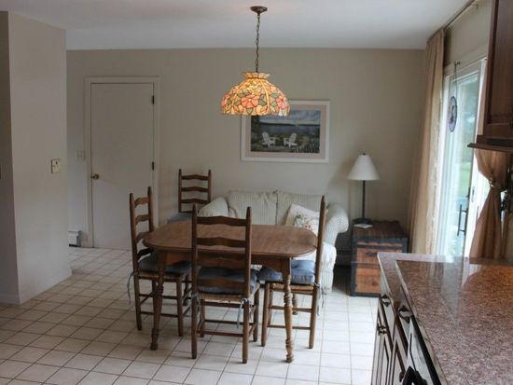
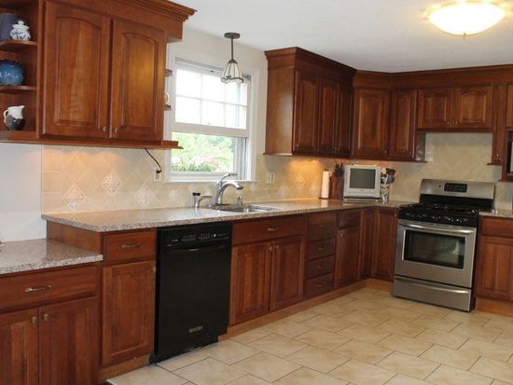
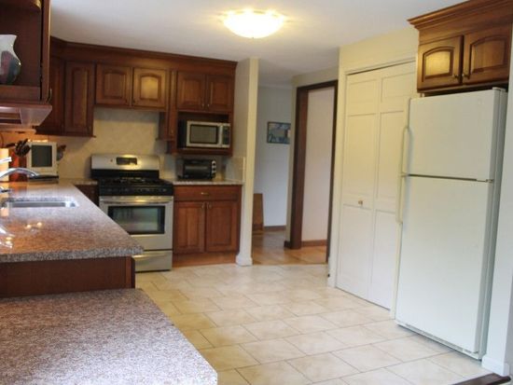

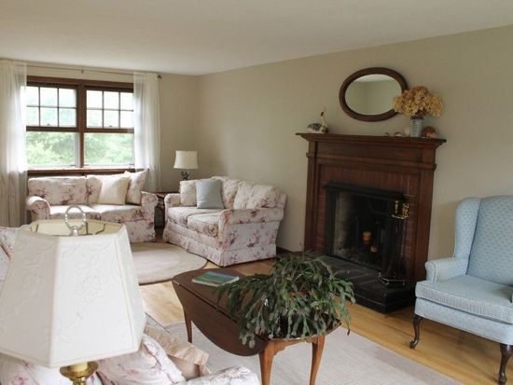
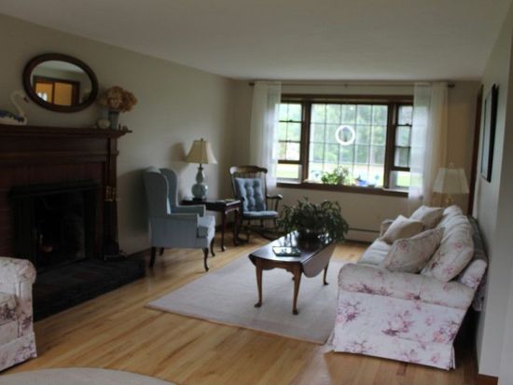
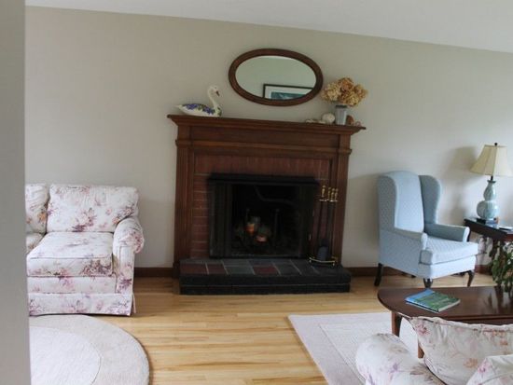
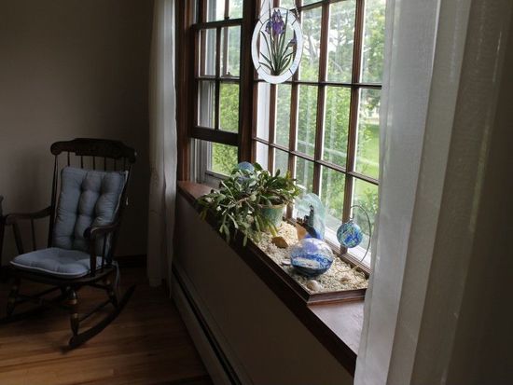

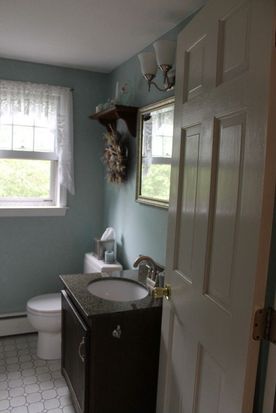
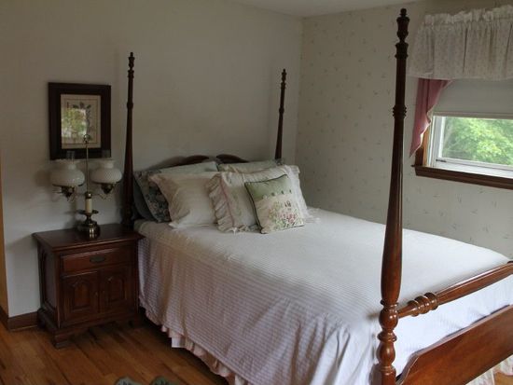
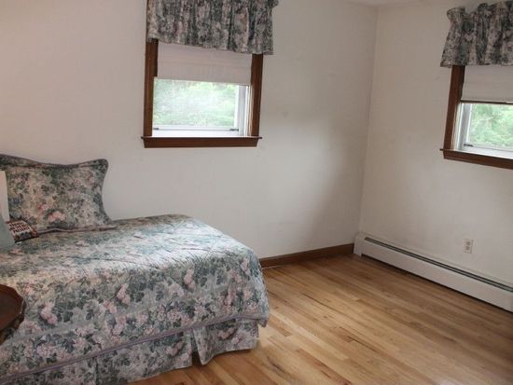


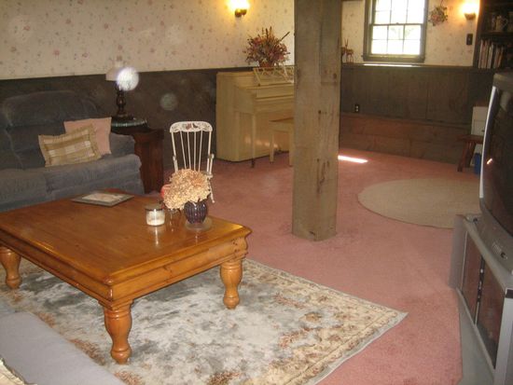
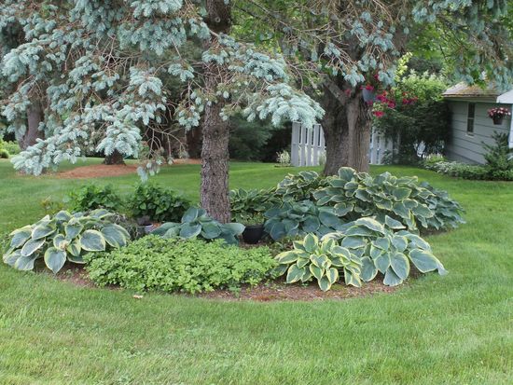
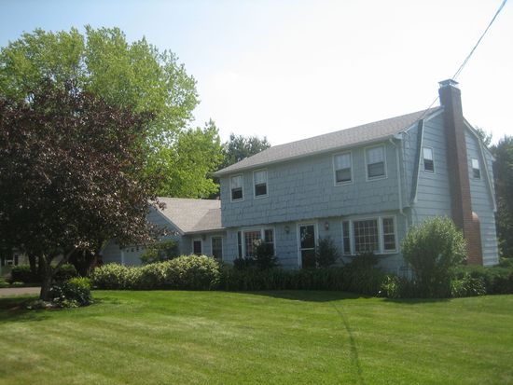
PROPERTY OVERVIEW
Type: Single Family
4 beds2 baths2,324 sqft
4 beds2 baths2,324 sqft
Facts
Built in 1971Exterior material: Wood Lot size: 1 acresBasement: Partial basement Floor size: 2,324 sqftStructure type: Colonial Rooms: 8Roof type: Asphalt Bedrooms: 4Heat type: Gas Stories: 2Cooling: Other Flooring: Hardwood, TileParking: Garage - Attached, 2 spaces
Features
AtticGarden BarbecueLawn Cable ReadyPatio DeckPool FireplaceDishwasher
Listing info
Last sold: Oct 2012 for $284,000
Other details
Units: 1
Recent residents
| Resident Name | Phone | More Info |
|---|---|---|
| Alisa M Dannecker | (860) 575-7302 | Status: Renter Occupation: Clerical/White Collar Education: High school graduate or higher |
| John C Dannecker, age 42 | (860) 575-7302 | Status: Renter |
| J Preston Jr, age 78 | (860) 649-0215 | Email: |
| Judith F Preston, age 77 | (860) 649-0215 | Status: Renter Email: |
| Judy L Preston, age 77 | (860) 649-0215 |
Neighbors
70 Yorkshire Dr
J Falade
J Falade