106 Cook St Holden, MA 01520-2410
Visit 106 Cook St in Holden, MA, 01520-2410
This profile includes property assessor report information, real estate records and a complete residency history.
We have include the current owner’s name and phone number to help you find the right person and learn more.
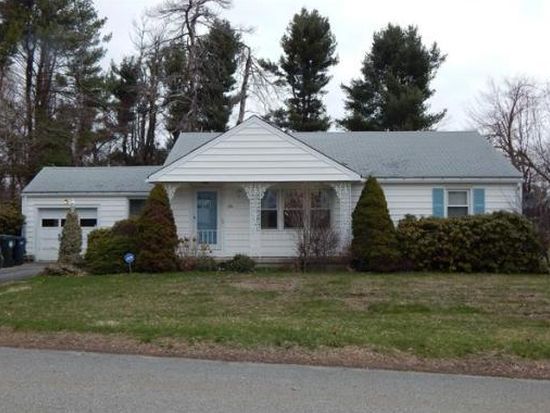
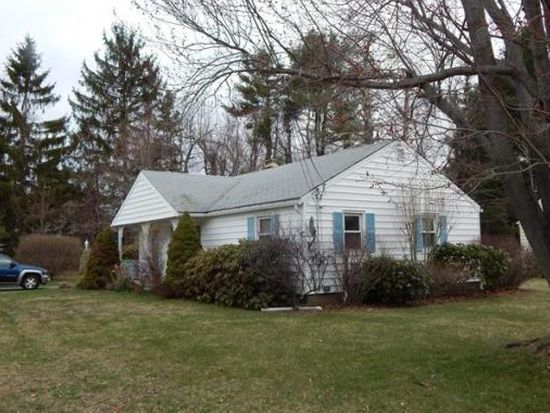

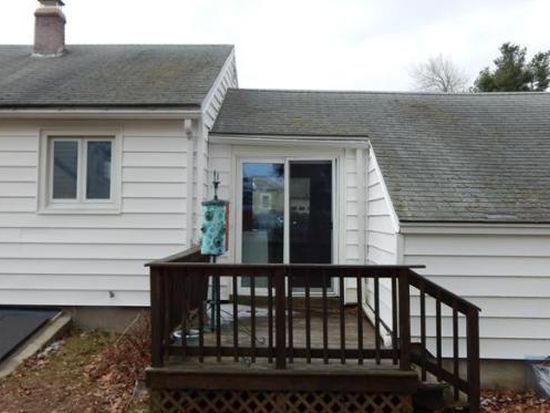
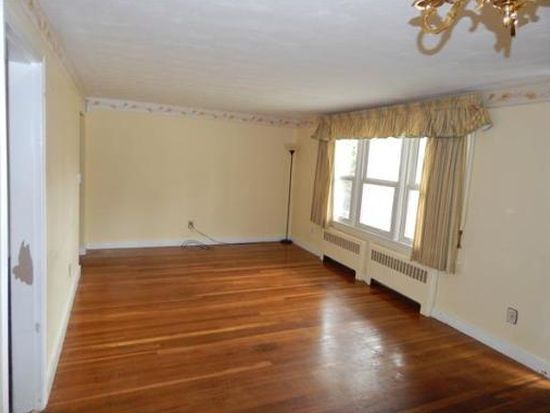

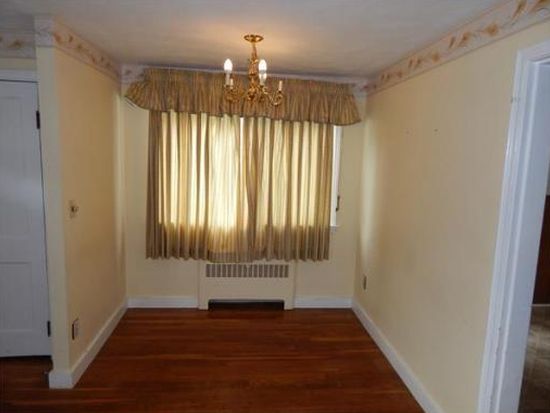
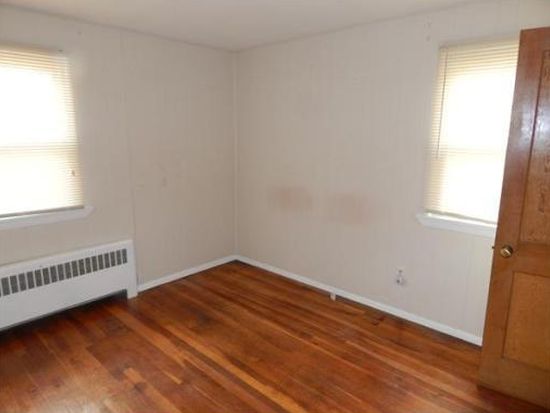

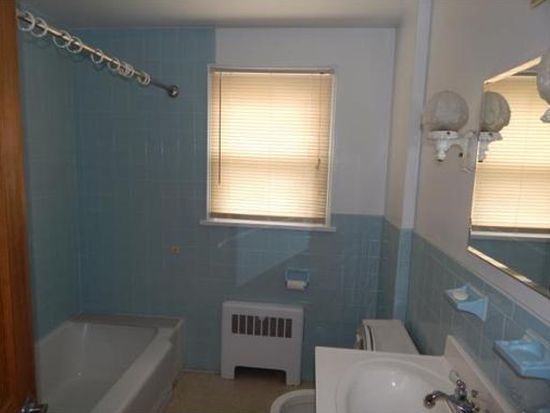
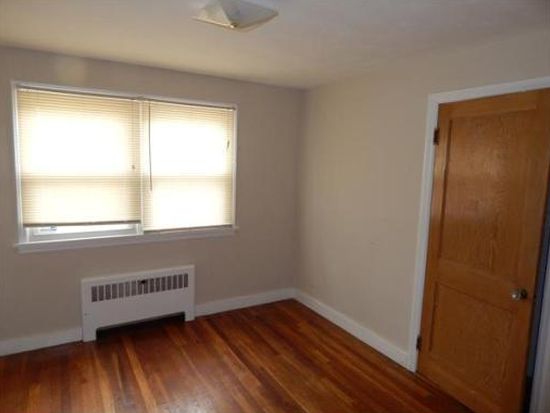

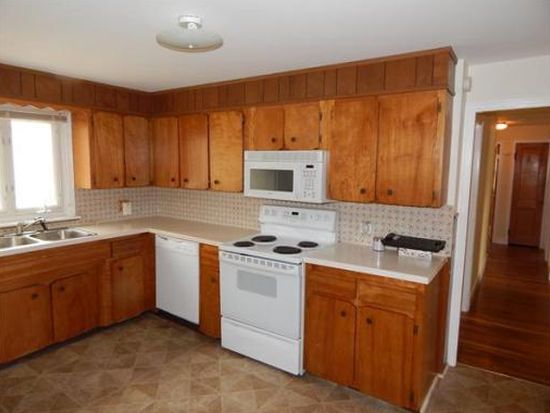
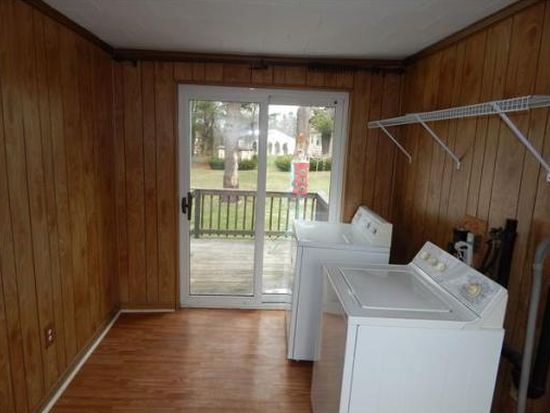

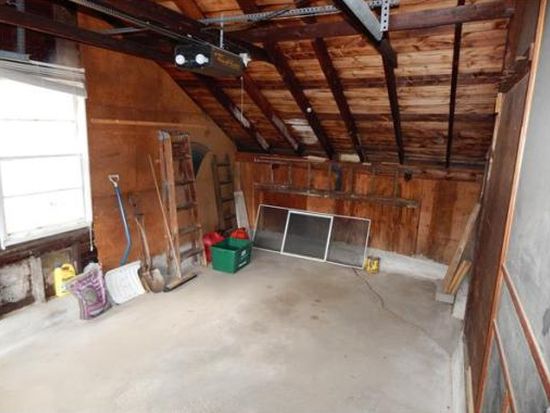
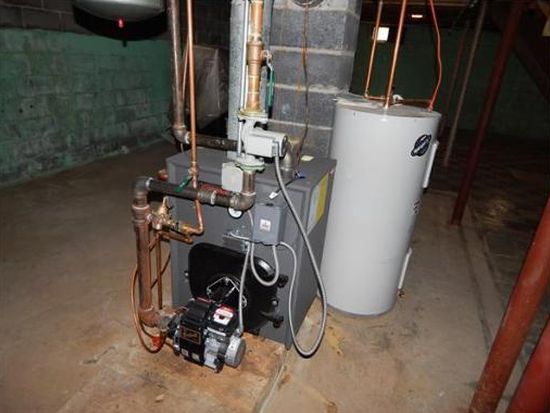
PROPERTY OVERVIEW
Type: Single Family
3 beds1 bath1,165 sqft
3 beds1 bath1,165 sqft
Facts
Built in 1950Stories: 1 Lot size: 9,147 sqftExterior material: Vinyl Floor size: 1,165 sqftRoof type: Asphalt Bedrooms: 3Heat type: Other
Listing info
Last sold: Nov 2014 for $178,000
Recent residents
| Resident Name | Phone | More Info |
|---|---|---|
| A Abercombie | (508) 210-0001 | |
| Jennifer A Backstrom, age 51 | (508) 856-0685 | |
| Timothy O Backstrom, age 52 | (508) 856-0685 | |
| Marguerite E Dillon, age 103 | (508) 853-0529 | |
| Janet Mckenzie, age 57 | Education: High school graduate or higher |
|
| Slav Vaskevich | (508) 854-1386 | |
| Svyatoslav Vaskevich, age 53 | (508) 854-1386 |
Neighbors
Incidents registered in Federal Emergency Management Agency
20 Mar 2004
Hazardous condition, other
Property Use: 1 or 2 family dwelling
Actions Taken: Investigate
Actions Taken: Investigate