11 Ash Ln Medway, MA 02053
Visit 11 Ash Ln in Medway, MA, 02053
This profile includes property assessor report information, real estate records and a complete residency history.
We have include the current owner’s name and phone number to help you find the right person and learn more.
Building Permits
May 18, 2006
Description: Renovation of 36' x 40' finished basement, playroom, bathroo renovations
- Permit #: BBP-2006-0500
May 23, 2001
Description: Construct single family dwelling 62' x 42' att. garage 12 single family dwelling
- Permit #: BBP-2001-0486
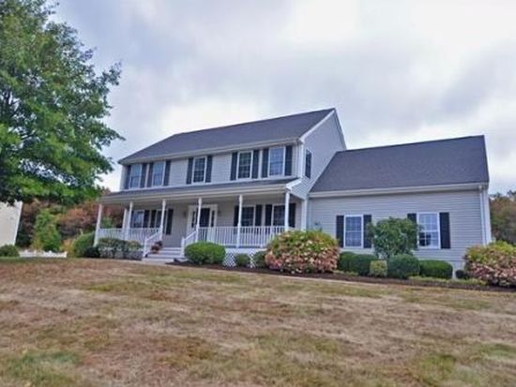

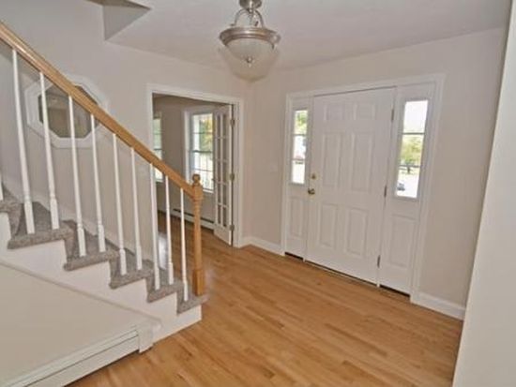
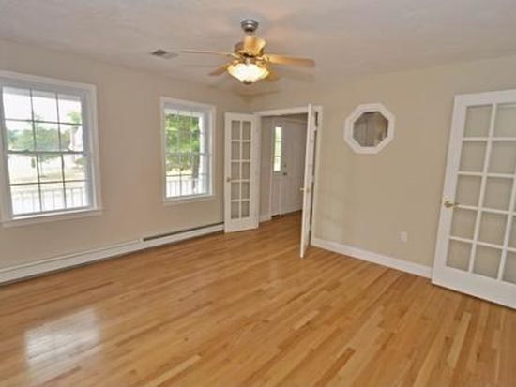

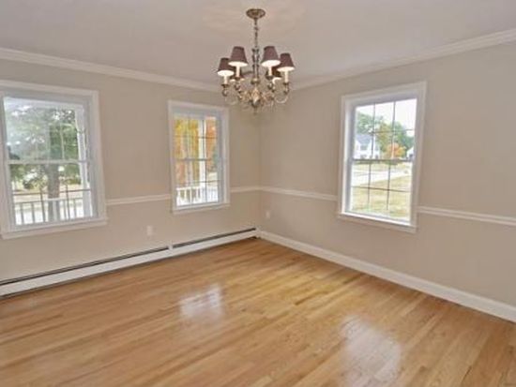
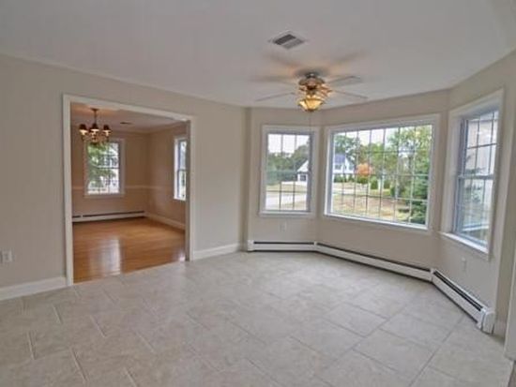


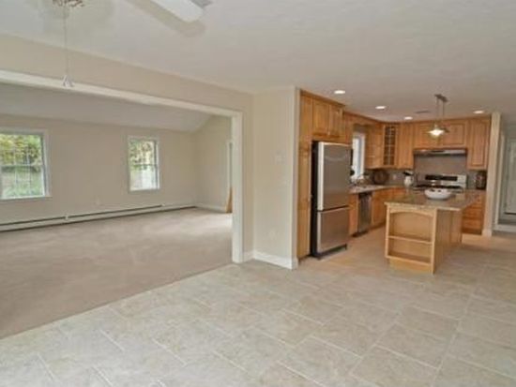
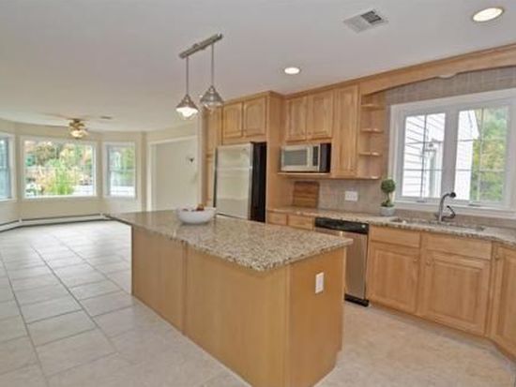
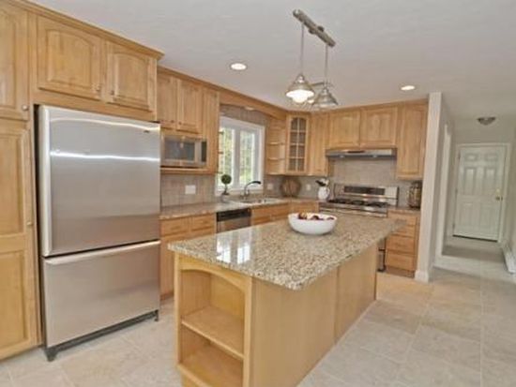

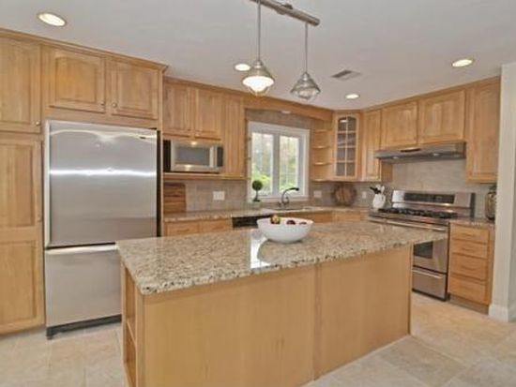
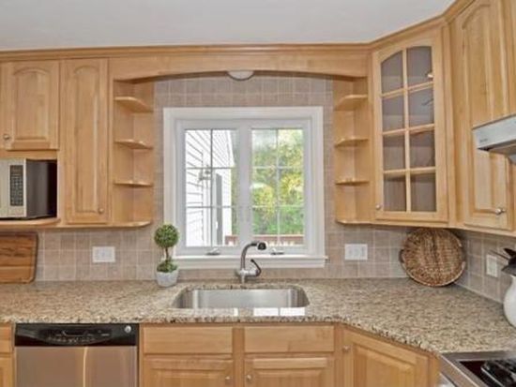

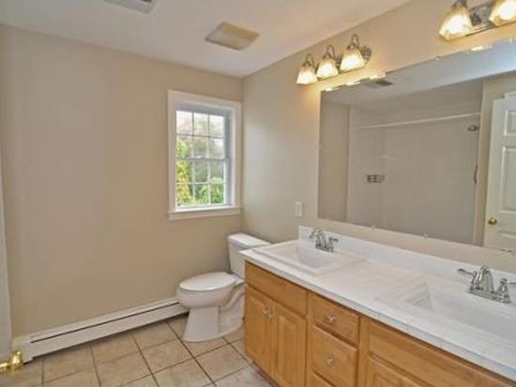
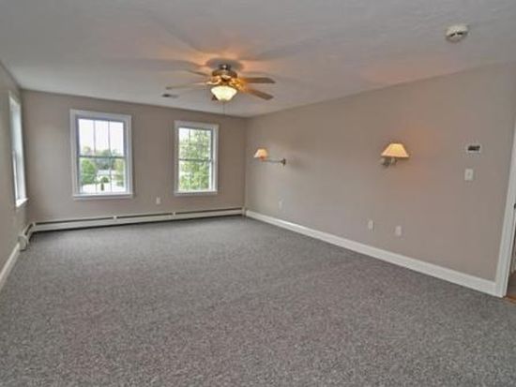

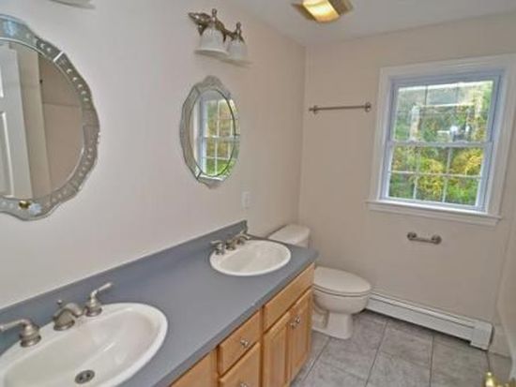
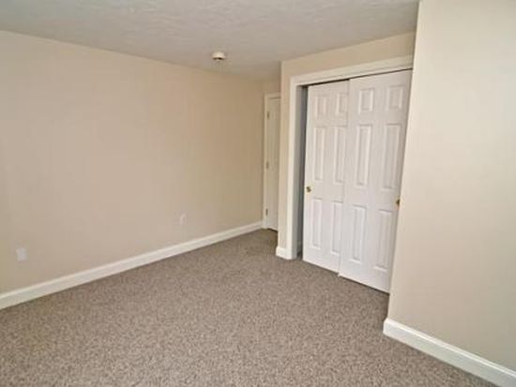

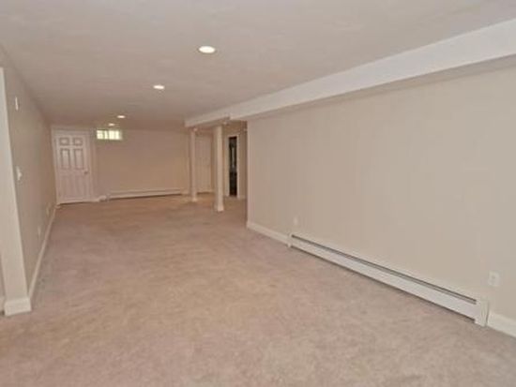
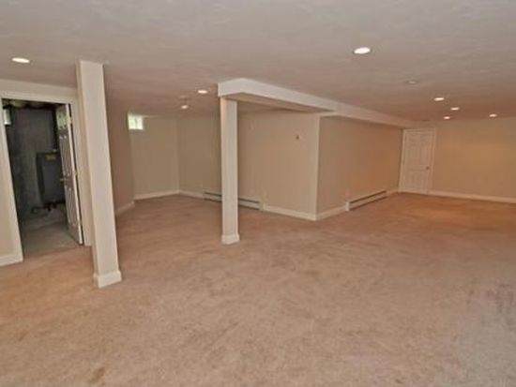

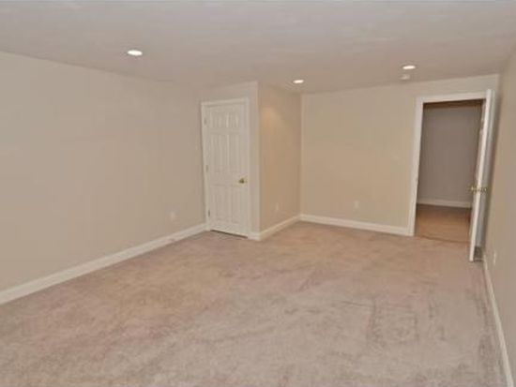
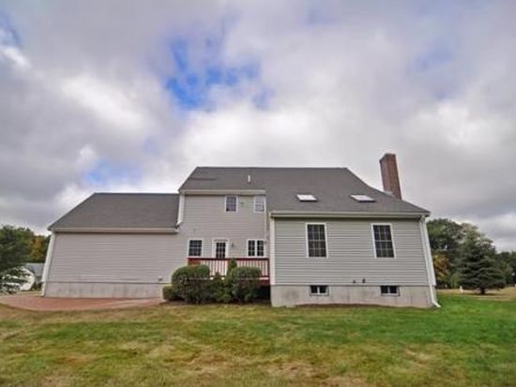

PROPERTY OVERVIEW
Type: Single Family
4 beds3 baths3,376 sqft
4 beds3 baths3,376 sqft
Facts
Built in 2001Stories: 2 Lot size: 1.05 acresExterior material: Vinyl Floor size: 3,376 sqftStructure type: Colonial Rooms: 9Roof type: Asphalt Bedrooms: 4Heat type: Other Bathrooms: 3Parking: Garage - Attached
Features
Fireplace
Listing info
Last sold: Nov 2005 for $573,000
Other details
Units: 1
Recent residents
| Resident Name | Phone | More Info |
|---|---|---|
| Michael T Bevilacqua, age 57 | (508) 321-0090 | |
| Erin Donohue | (508) 321-0033 | |
| Lee M Flower | (508) 533-4525 | |
| Gina M Haddad, age 40 | (508) 533-4324 | Status: Renter |
| Allan D Otoole | Status: Homeowner Occupation: Machine Operators, Assemblers, and Inspectors Occupations Education: Graduate or professional degree |
|
| Allen D Otoole, age 61 | ||
| Deborah H Otoole, age 55 | Status: Homeowner Occupation: Machine Operators, Assemblers, and Inspectors Occupations Education: Graduate or professional degree |
|
| Larry P Otoole |
Historical businesses records
| Organization | Phone | More Info |
|---|---|---|
| K&M Partnership Company | Industry: Nonclassifiable Establishments |