11 Brook St Walpole, MA 02081-2311
Visit 11 Brook St in Walpole, MA, 02081-2311
This profile includes property assessor report information, real estate records and a complete residency history.
We have include the current owner’s name and phone number to help you find the right person and learn more.
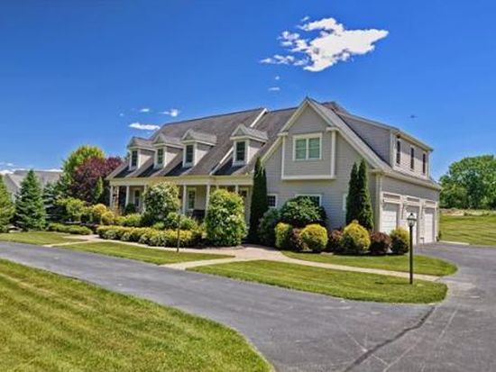
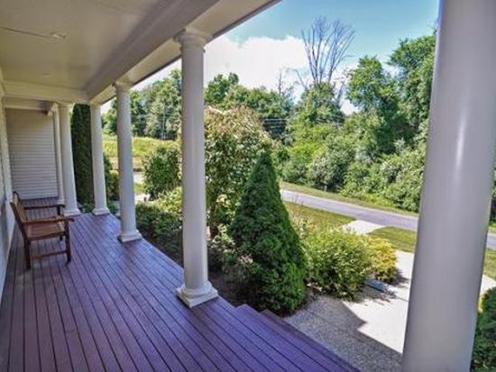
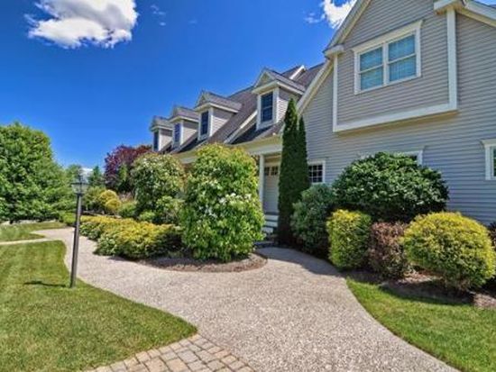



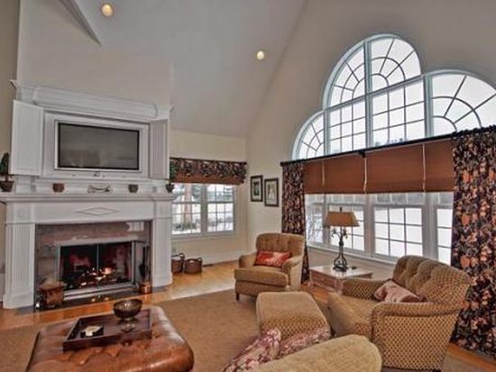
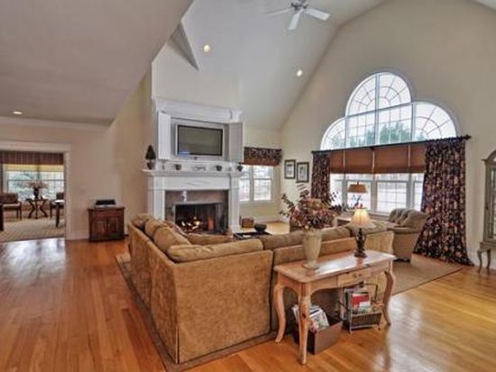
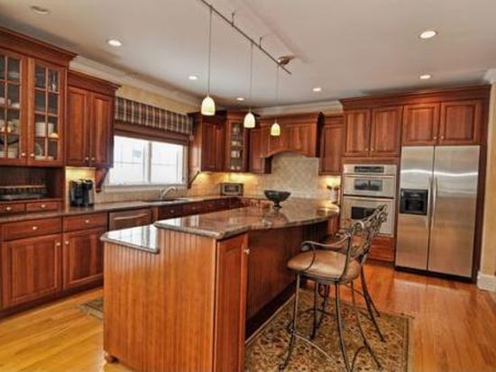
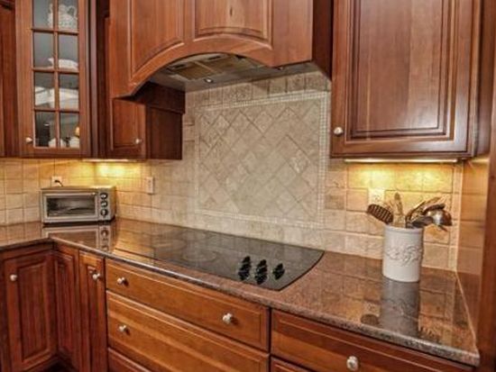


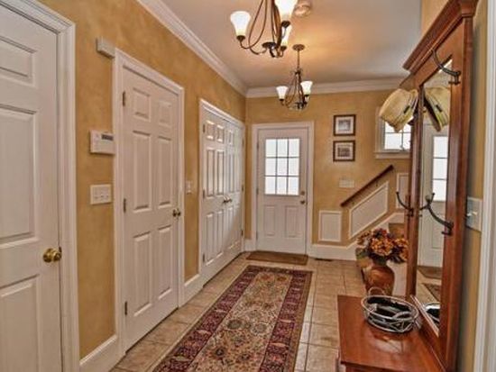

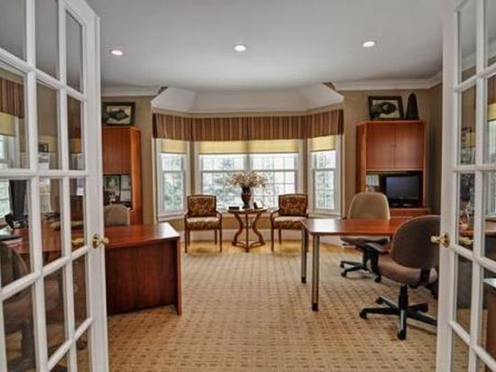
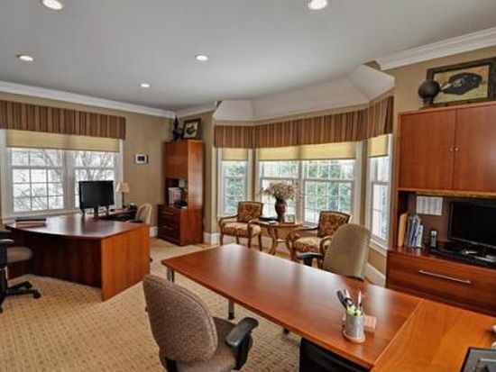
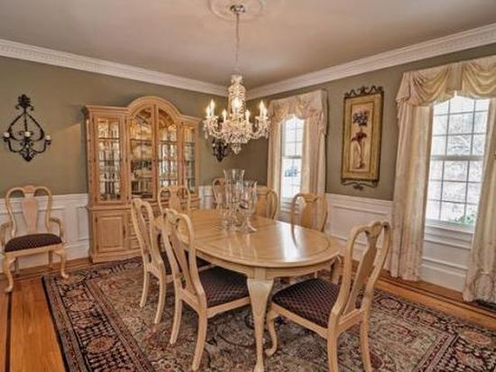
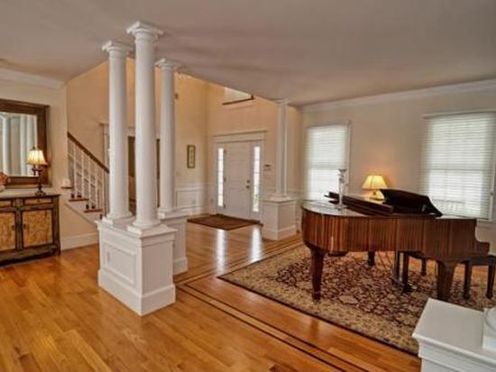


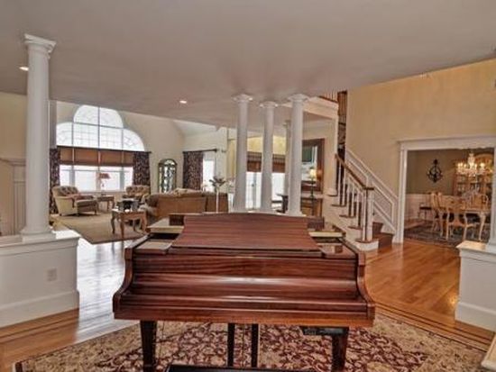
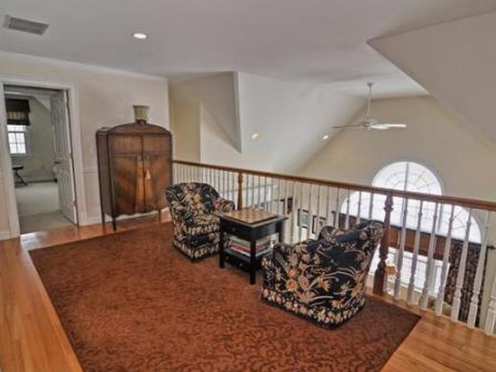
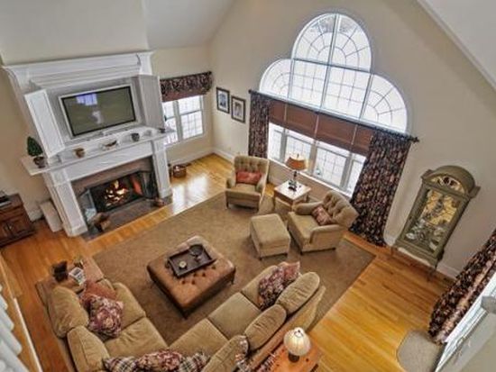
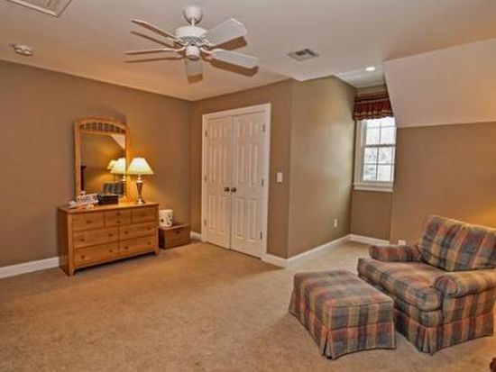
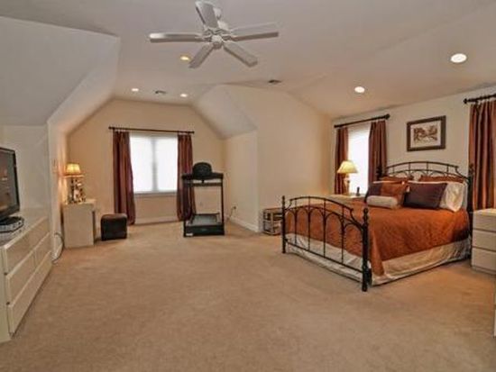
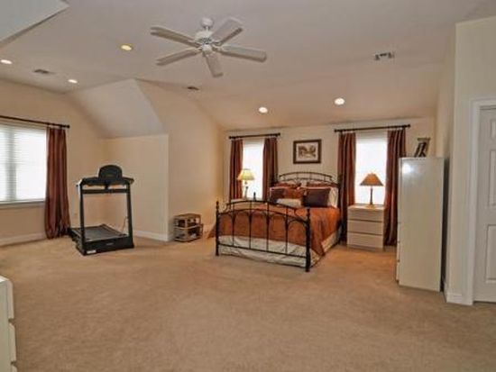



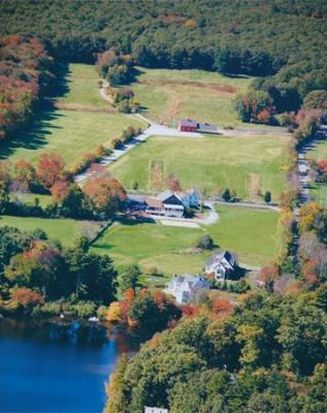
PROPERTY OVERVIEW
Type: Single Family
4 beds5 baths4,217 sqft
4 beds5 baths4,217 sqft
Facts
Built in 2003Stories: 2 Lot size: 1.01 acresExterior material: Wood Floor size: 4,217 sqftStructure type: Contemporary Rooms: 11Heat type: Other Bedrooms: 4Parking: 6 spaces Bathrooms: 5
Listing info
Last sold: Sep 2014 for $954,000
Recent residents
| Resident Name | Phone | More Info |
|---|---|---|
| Linda A Pratt, age 66 | (508) 660-1445 | |
| Martin J Lundy, age 64 | (781) 461-1636 | Status: Renter |
| Tara M Lundy, age 29 | (781) 461-1636 | Status: Renter |
| Steve L Pratt, age 65 | (508) 660-2085 | |
| Steven L Pratt, age 65 | (508) 660-2085 | Status: Homeowner Occupation: Craftsman/Blue Collar Education: High school graduate or higher |
Business records related to this address
| Organization | Phone | More Info |
|---|---|---|
| Pratt and Son Inc | Industry: Single-Family House Construction Roofing/Siding Contractor |
|
| Pratt & Son, Inc | (508) 660-1445 | Categories: Builders & Contractors Industry: Residential And Commercial Construction And Remodeling Of Every Kind, Nature And Description Business type: Foreign Corporation |
Neighbors
Incidents registered in Federal Emergency Management Agency
23 Nov 2004
Gas leak (natural gas or LPG)
Property Use: 1 or 2 family dwelling
Actions Taken: Investigate
Actions Taken: Investigate