11 Cook St Westboro, MA 01581
Visit 11 Cook St in Westboro, MA, 01581
This profile includes property assessor report information, real estate records and a complete residency history.
We have include the current owner’s name and phone number to help you find the right person and learn more.

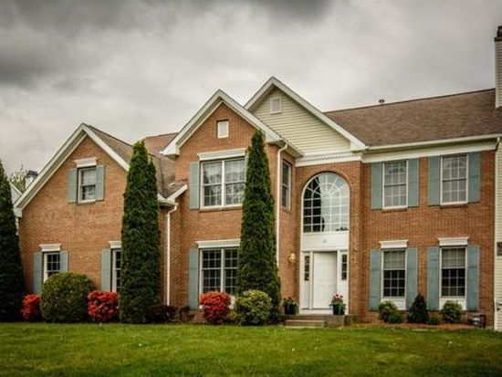
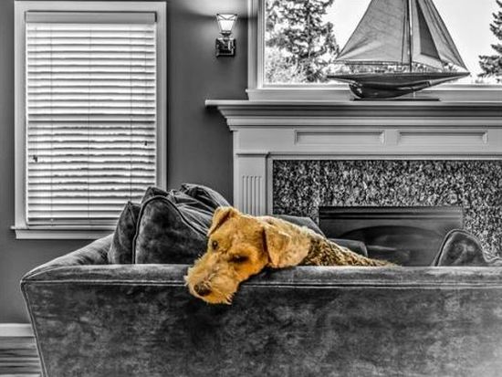
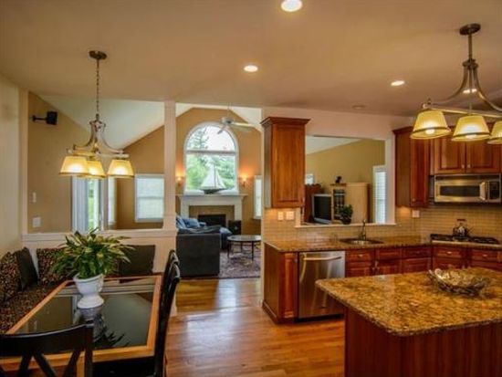

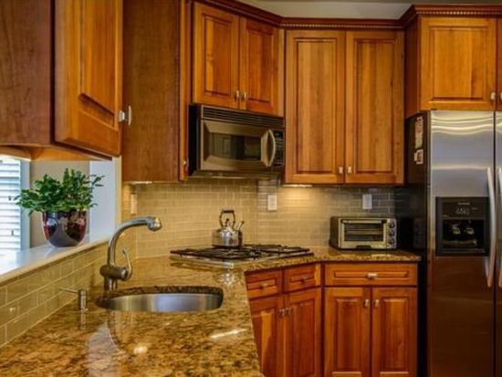
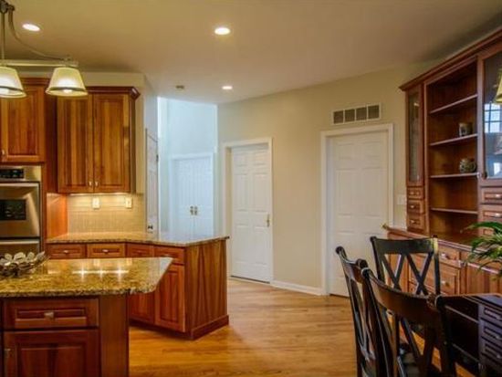

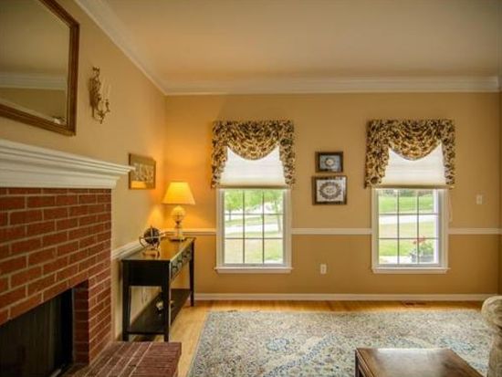
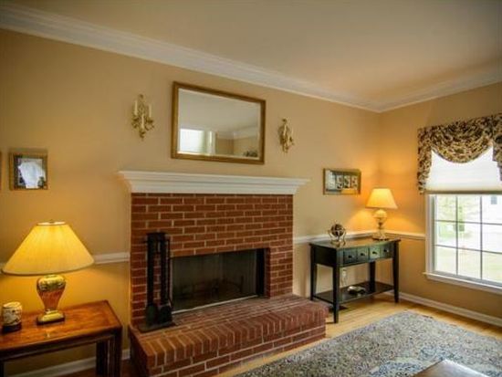

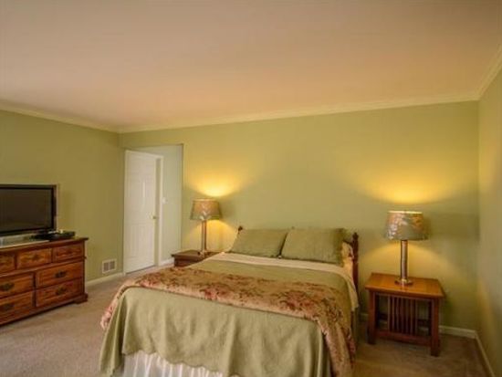
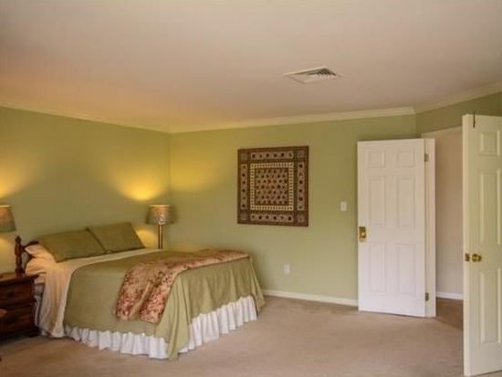

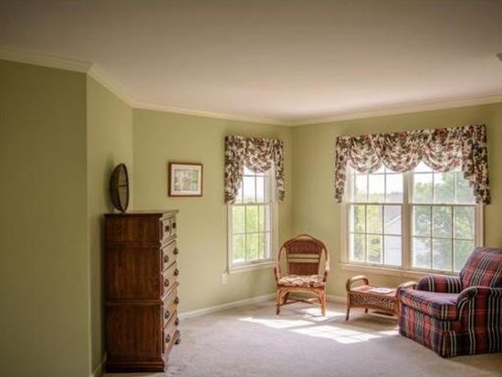
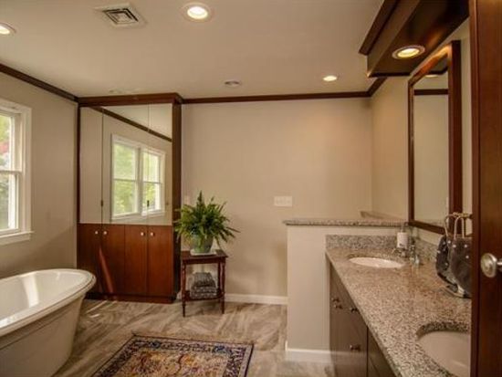


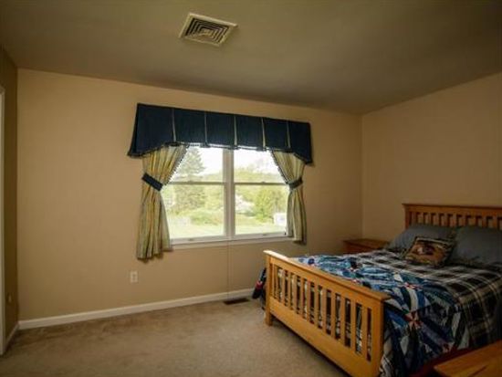
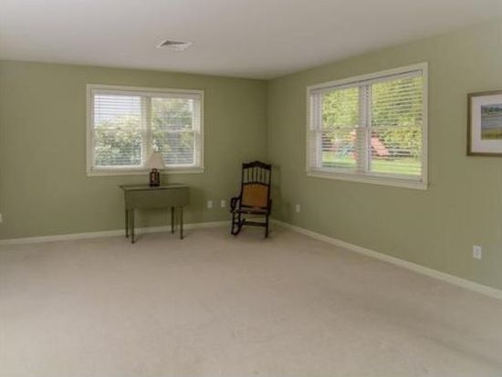

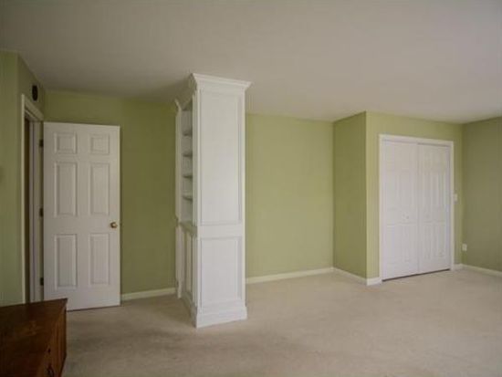

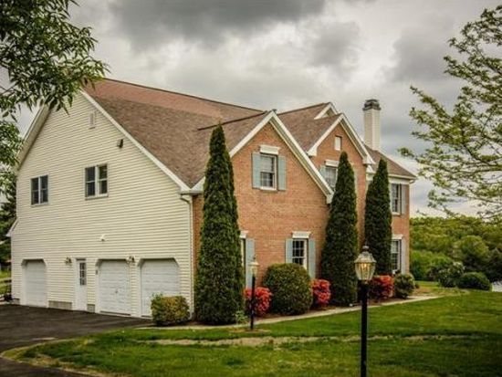

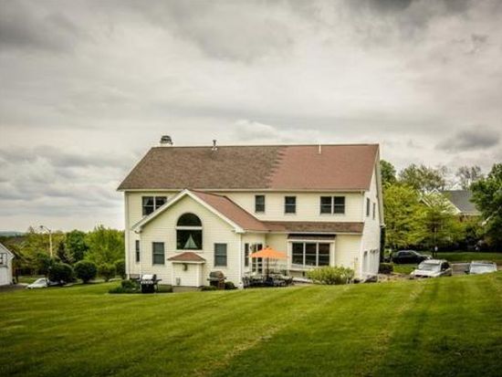
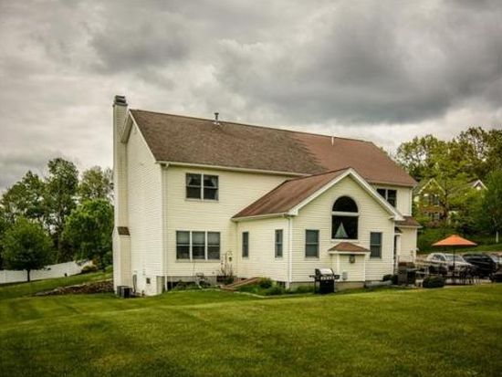

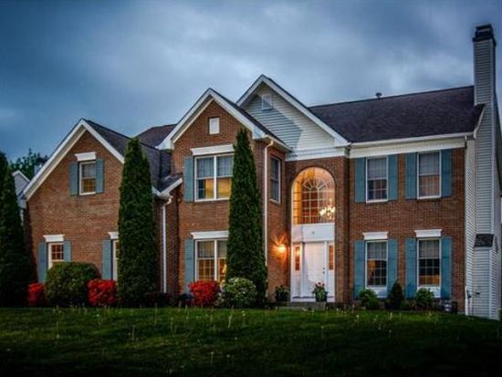
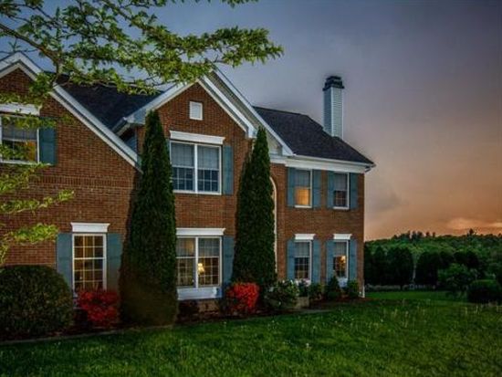
PROPERTY OVERVIEW
Type: Single Family
5 beds3 baths3,500 sqft
5 beds3 baths3,500 sqft
Facts
Built in 1995Exterior material: Brick, Vinyl Floor size: 3,500 sqftStructure type: Colonial Rooms: 10Roof type: Asphalt Bedrooms: 5Heat type: Gas, Other Bathrooms: 3Cooling: Central Stories: 2Basement area: Finished basement, 79 sqft Last remodel year: 1997Parking: Garage - Attached, 11 spaces Flooring: Carpet, Hardwood, Tile
Features
Cable ReadySports Court FireplaceDishwasher PatioMicrowave Security System
Listing info
Last sold: Aug 2014 for $765,000
Other details
Units: 1
Recent residents
| Resident Name | Phone | More Info |
|---|---|---|
| Bahman E Sharifipour, age 71 | (508) 366-6356 | Status: Homeowner Email: |
| Beverly J Sharifipour, age 69 | (508) 366-6356 | Status: Homeowner |
| Justin R Sharifipour, age 40 | (508) 366-6356 | |
| Anand M Thadani, age 49 | (508) 366-4869 | Status: Renter |
Historical businesses records
| Organization | Phone | More Info |
|---|---|---|
| VI.SYS CORP | (508) 836-2684 | Industry: Mfg Electronic Components Business type: Domestic Profit Corporation Inactive: 20120618 |