11 Equestrian Ave New Seabury, MA 02649-2542
Visit 11 Equestrian Ave in New Seabury, MA, 02649-2542
This profile includes property assessor report information, real estate records and a complete residency history.
We have include the current owner’s name and phone number to help you find the right person and learn more.

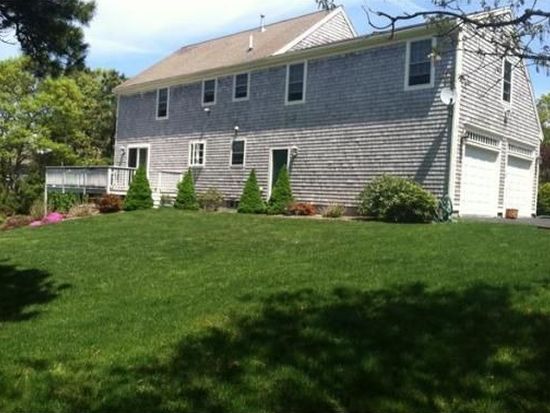
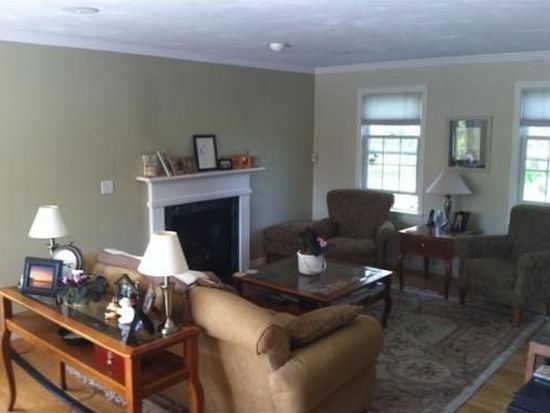


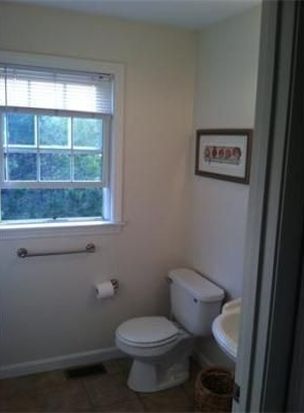
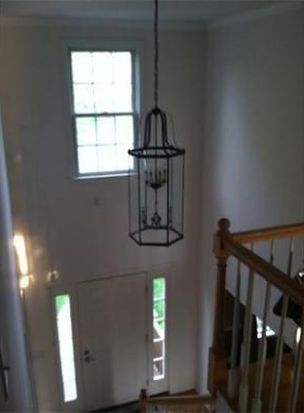

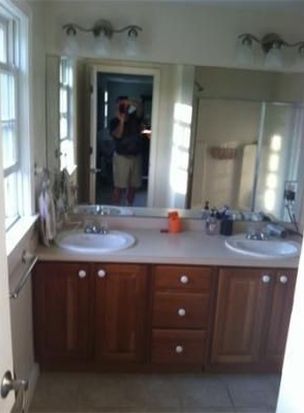
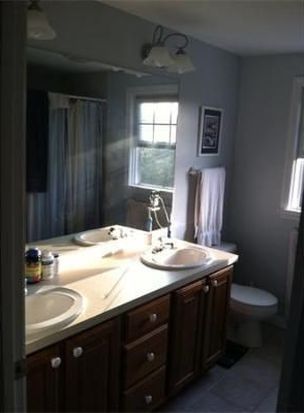
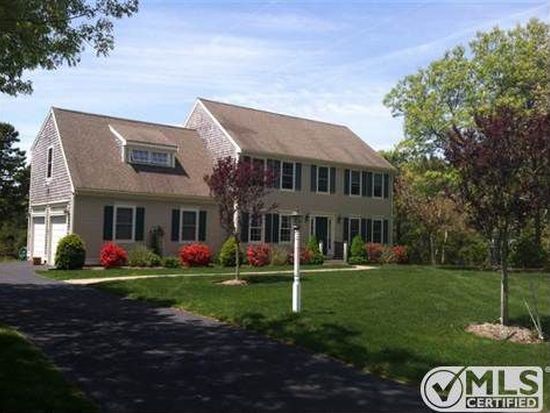
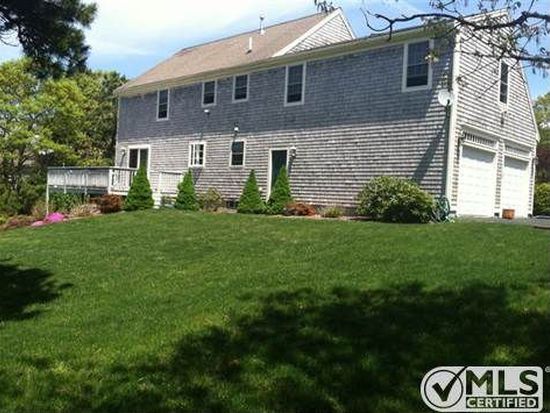
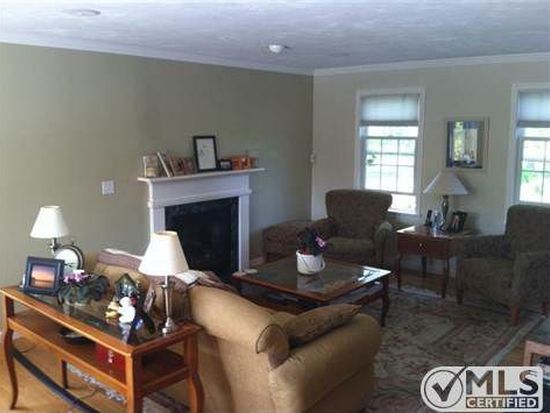
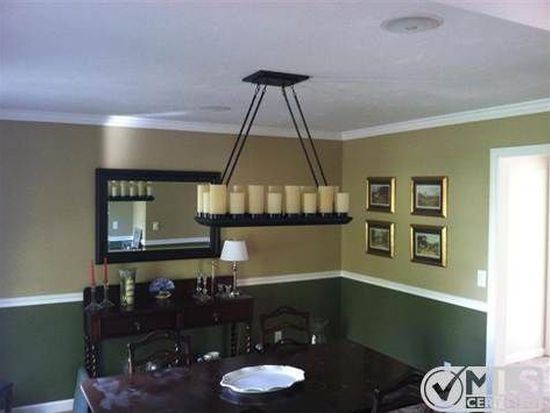




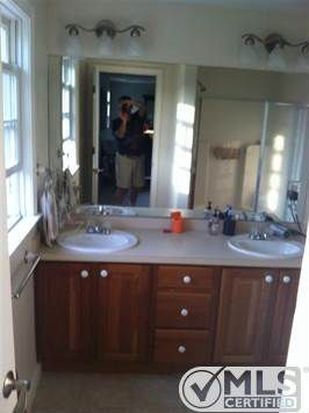
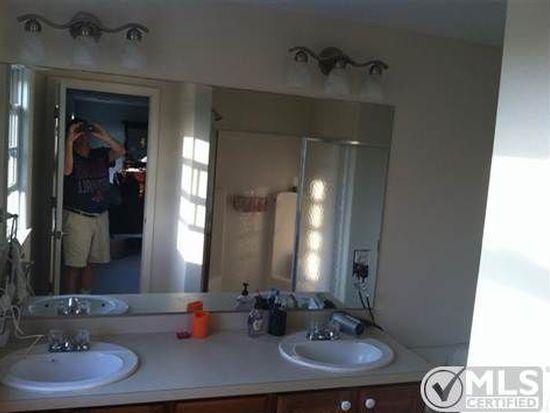

PROPERTY OVERVIEW
Type: Single Family
3 beds2 baths2,300 sqft
3 beds2 baths2,300 sqft
Facts
Built in 2002Last remodel year: 2002 Lot size: 0.94 acresFlooring: Hardwood, Tile Floor size: 2,300 sqftExterior material: Wood Construction: FrameExterior walls: Wood Siding Rooms: 8Structure type: Colonial Bedrooms: 3Roof type: Asphalt Bathrooms: 2Heat type: Forced air unit Stories: 2 storyParking: Garage - Attached
Features
A/C
Listing info
Last sold: Aug 2013 for $391,000
Recent residents
| Resident Name | Phone | More Info |
|---|---|---|
| Dalton A Burdge | (508) 539-0991 | |
| Mike Burdge, age 85 | (508) 539-0991 | |
| Michael J Burdge, age 58 | (508) 685-6337 | Status: Homeowner Occupation: Building and Grounds Cleaning and Maintenance Occupations Education: High school graduate or higher Email: |
| April Glen | ||
| Mark C Glen | Status: Renter |
Neighbors
Real estate transaction history
| Date | Event | Price | Source | Agents |
|---|---|---|---|---|
| 06/14/2002 | Sold | $50,000 | Public records |
Assessment history
| Year | Tax | Assessment | Market |
|---|---|---|---|
| 2014 | $3,505 | $373,300 | N/A |