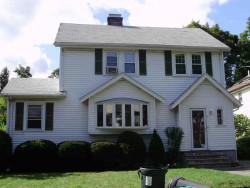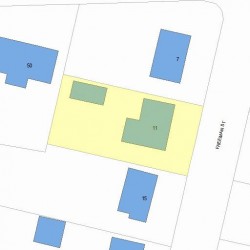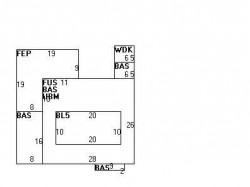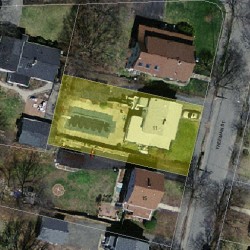11 Freeman St Newton, MA 02466-1205
Visit 11 Freeman St in Newton, MA, 02466-1205
This profile includes property assessor report information, real estate records and a complete residency history.
We have include the current owner’s name and phone number to help you find the right person and learn more.






























PROPERTY OVERVIEW
Type: Single Family
3 beds2 baths2,841 sqft
3 beds2 baths2,841 sqft
Facts
Built in 1930Foundation type: Concrete Property use: Single FamilyRoof type: Gable Lot size: 7,200 sqftRoof material: Asphalt Shingl Effective area: 2,841 sqftHeat type: Hot Wtr Radiat Building type: ResidentialFuel type: Oil Rooms: 6Frontage: 60 feet Bedrooms: 3Basement area: 928 sqft Bathrooms: 1Finished basement area: 200 sqft Stories: 2Enclosed porch area: 251 sqft Exterior condition: AverageSwimming pool: AVG ABV GRND Exterior walls: Vinyl SidingDeck area: 30 sqft Trim: NoneDetached garage area: 336 sqft
Features
Kitchen quality: Above AverageInterior condition: Good
Recent residents
| Resident Name | Phone | More Info |
|---|---|---|
| Martin K Brisebois | Status: Last owner (from Feb 12, 2015 to now) |
|
| Eleanor D Richmond | Status: Last owner (from Feb 12, 2015 to now) |
|
| Gordon A Conrad, age 87 | (617) 969-2478 | Status: Previous owner (from Aug 02, 1972 to Feb 12, 2015) Occupation: Administration/Managerial Education: Associate degree or higher |
| Elizabeth A Conrad, age 87 | (617) 969-2478 | Status: Previous owner (from Aug 02, 1972 to Feb 12, 2015) Occupation: Retired Education: Graduate or professional degree |
| Gordon Freeman | (617) 969-2478 | Status: Renter Occupation: Administrative Support Occupations, Including Clerical Occupations Email: |
| FAIR M OLIVE EST | Status: Previous owner (to Aug 02, 1972) |
|
| FAIR OLIVE S EST | Status: Previous owner (to Aug 02, 1972) |
|
| HANLON OLIVE FAIR | Status: Previous owner (to Aug 02, 1972) |
|
| Doreen Conrad | Status: Homeowner Occupation: Production Occupations Education: Associate degree or higher Email: |
|
| Paul Conrad |
Neighbors
19 Freeman St
J Richard Drakos
J Richard Drakos
Assessment history
| Year | Tax | Assessment | Market |
|---|---|---|---|
| 2016 | $622,800.00 | ||
| 2015 | $582,100.00 | ||
| 2014 | $552,800.00 | ||
| 2013 | $552,800.00 | ||
| 2012 | $552,800.00 | ||
| 2011 | $540,300.00 | ||
| 2010 | $551,300.00 | ||
| 2009 | $562,600.00 | ||
| 2008 | $562,600.00 | ||
| 2007 | $573,200.00 | ||
| 2006 | $556,500.00 | ||
| 2005 | $530,000.00 | ||
| 2004 | $493,800.00 | ||
| 2003 | $440,900.00 | ||
| 2002 | $440,900.00 | ||
| 2001 | $346,700.00 | ||
| 2000 | $316,600.00 | ||
| 1999 | $288,100.00 | ||
| 1998 | $248,500.00 | ||
| 1997 | $248,500.00 | ||
| 1996 | $236,700.00 | ||
| 1995 | $209,100.00 | ||
| 1994 | $205,000.00 | ||
| 1993 | $205,000.00 | ||
| 1992 | $213,600.00 |



