11 Glendale Cir Plaistow, NH 03865-2911
Visit 11 Glendale Cir in Plaistow, NH, 03865-2911
This profile includes property assessor report information, real estate records and a complete residency history.
We have include the current owner’s name and phone number to help you find the right person and learn more.
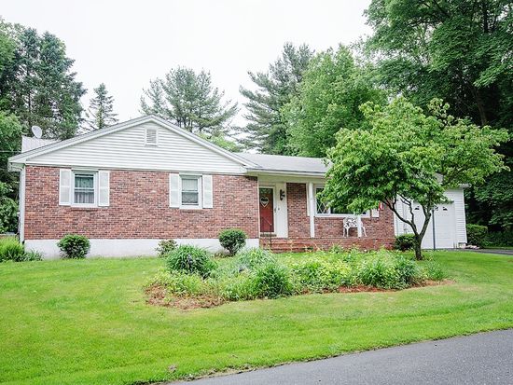
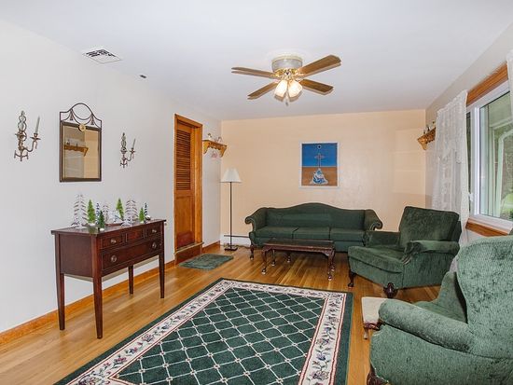
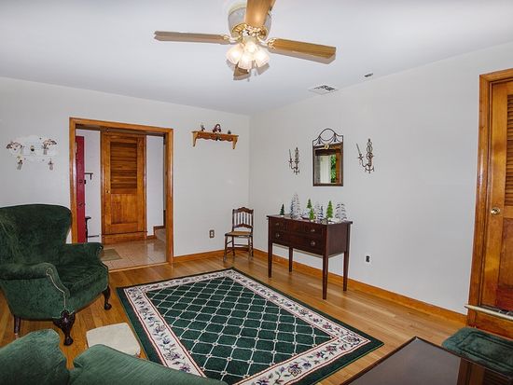

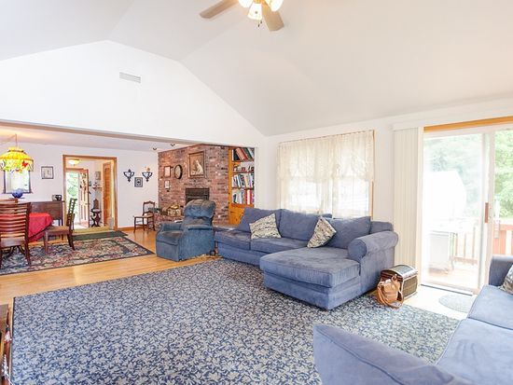
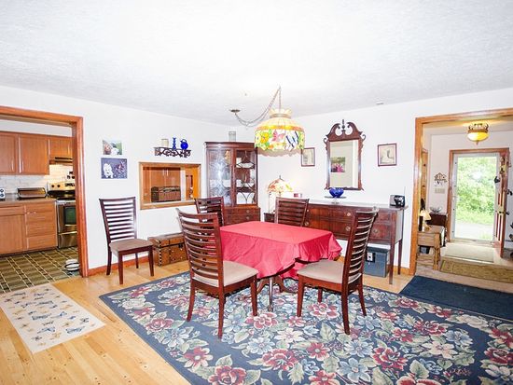

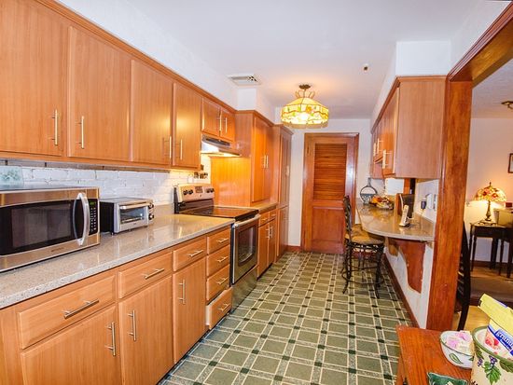
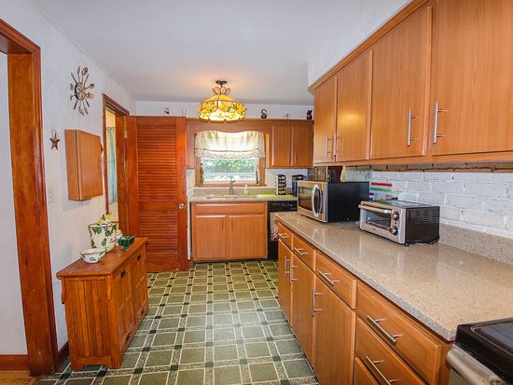

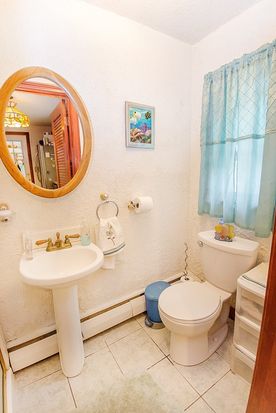
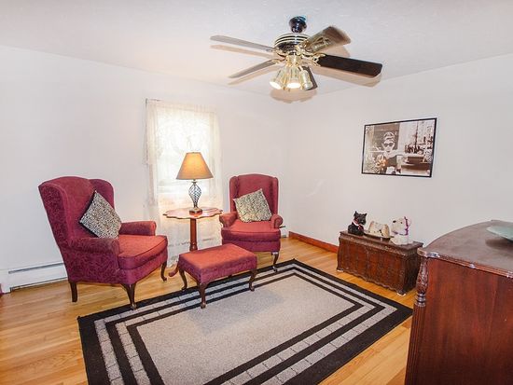

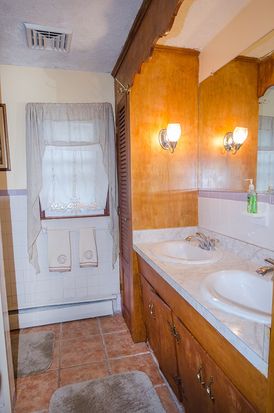
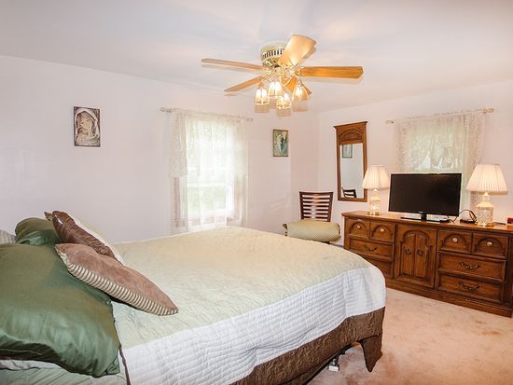

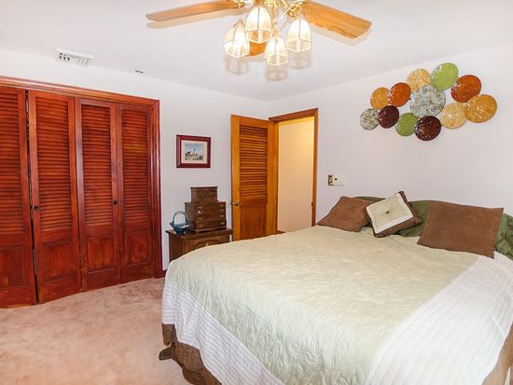
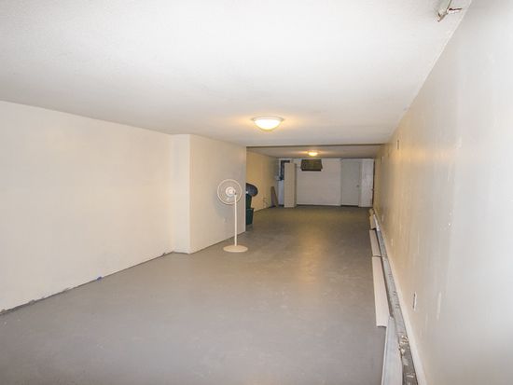
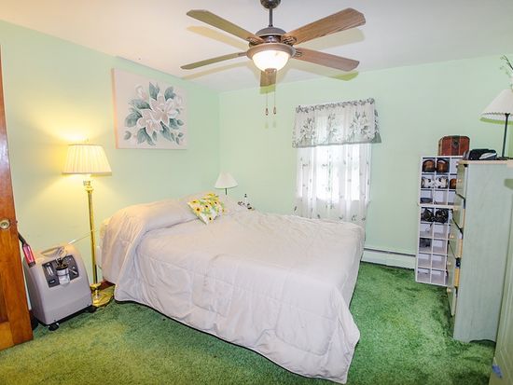

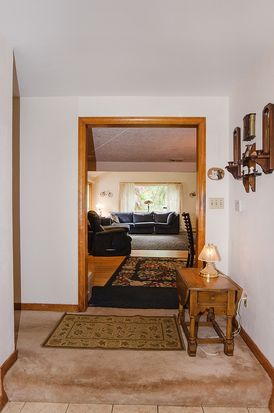
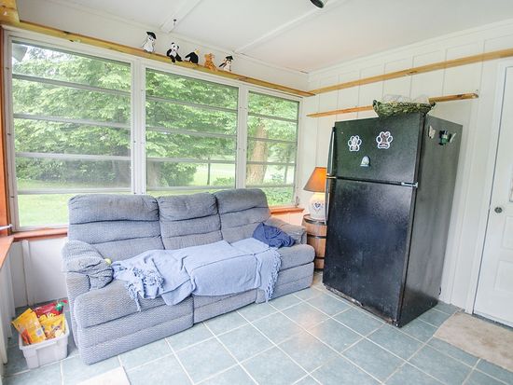

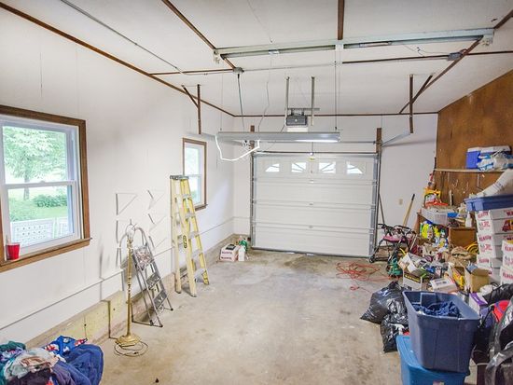
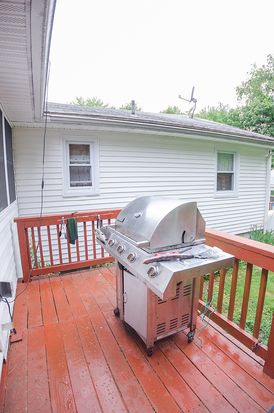

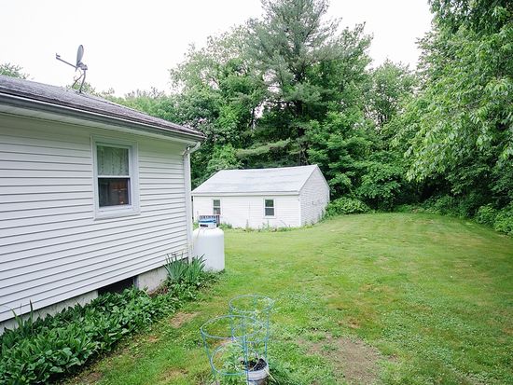
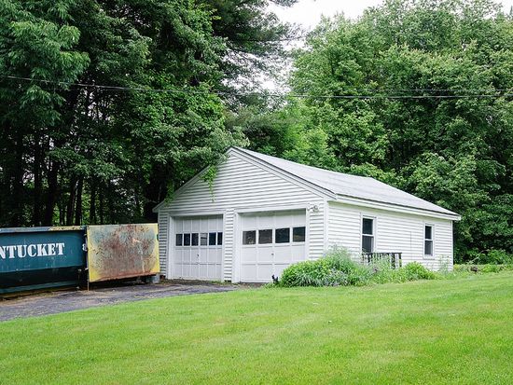

PROPERTY OVERVIEW
Type: Single Family
3 beds2 baths1,865 sqft
3 beds2 baths1,865 sqft
Facts
Built in 1964Stories: 1 Lot size: 0.53 acresFlooring: Hardwood Floor size: 1,865 sqftStructure type: Ranch Rooms: 7Heat type: Other Bedrooms: 3Cooling: Central Bathrooms: 2Parking: Garage - Attached, Garage - Detached, 200 sqft
Features
Cable ReadyPorch DeckStorage Fenced YardDishwasher FireplaceMicrowave LawnLaundry: In Unit Patio
Listing info
Last sold: Oct 2014 for $265,000
Other details
Units: 1
Recent residents
| Resident Name | Phone | More Info |
|---|---|---|
| Daria Conklin | (603) 382-7662 | Status: Homeowner Occupation: Sales Occupations Education: High school graduate or higher Email: |
| James A Conklin, age 82 | (603) 382-7662 | Status: Homeowner Occupation: Sales Occupations Education: High school graduate or higher |
| Jas A Conklin | (603) 382-7662 | |
| Saria S Conklin, age 78 | (603) 382-7662 | |
| Kara L Conklin, age 50 | ||
| Jean A Scribner |