11 Ryan Rd Danvers, MA 01923-2632
Visit 11 Ryan Rd in Danvers, MA, 01923-2632
This profile includes property assessor report information, real estate records and a complete residency history.
We have include the current owner’s name and phone number to help you find the right person and learn more.
Sold Nov 2017
$440,000
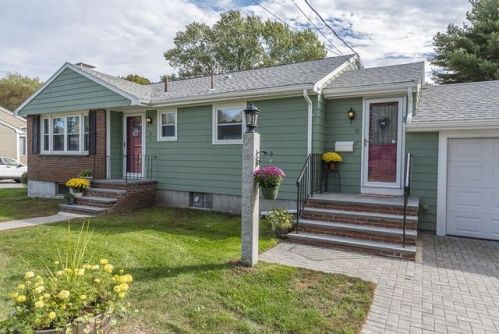
Market Activities
Oct 2017 - Dec 2017
Oct 2017 - Dec 2017
Building Permits
Dec 19, 2012
Description: Remove and replace roof
- Contractor: Melo's Construction
- Fee: $35.00 paid to Town of Danvers, Massachusetts
- Client: Mccormack Elaine M. Trustee
- Parcel #: 057 156 000
- Permit #: R-12-0876


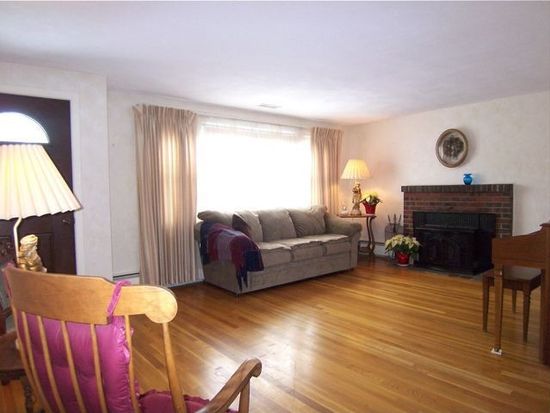



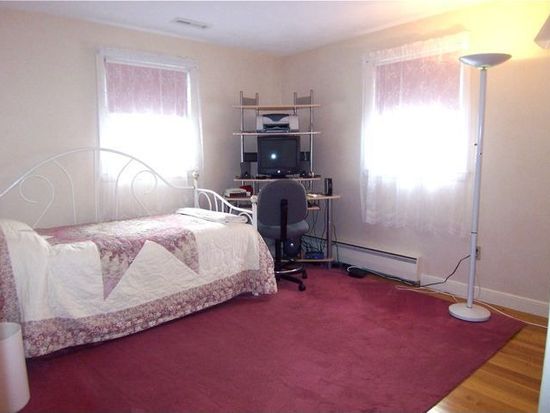
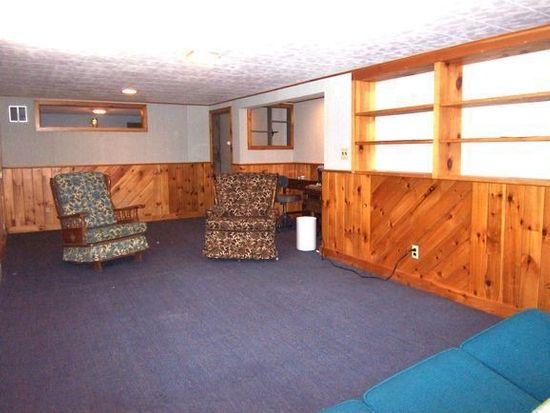
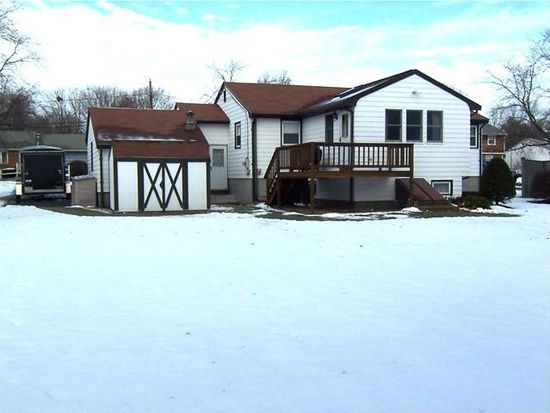

PROPERTY OVERVIEW
Type: Single Family
3 beds1 bath1,800 sqft
3 beds1 bath1,800 sqft
Facts
Built in 1962Exterior walls: Wood Siding Lot size: 0.28 acresStyle: Ranch/Rambler Floor size: 1,800 sqftBasement: Unfinished Basement Construction: FrameStructure type: Ranch Rooms: 8Roof type: Asphalt Bedrooms: 3Heat type: Hot Water Stories: 1 story with basementCooling: Central Flooring: Carpet, Hardwood, LaminateParking: Garage - Attached, Off street, 1 space Exterior material: Brick, Shingle, Wood
Features
A/CDryer FireplaceLaundry: In Unit Dishwasher
Listing info
Last sold: Mar 2008 for $382,000
Other details
Units: 1
Recent residents
| Resident Name | Phone | More Info |
|---|---|---|
| Angelo A Distefano | (781) 596-3975 | Status: Renter |
| Jennifer E Distefano, age 46 | (339) 440-4126 | Status: Renter Email: |
| P Laroche | (603) 383-4804 | |
| Pauline Laroche, age 84 | (978) 774-2199 | |
| Philip G Laroche, age 82 | (978) 774-2199 | |
| S R Laroche, age 51 | (978) 774-2199 | |
| Stephanie R Laroche, age 51 | (978) 774-2199 | |
| Wilfred A Laroche, age 107 | (978) 774-2199 | |
| Elaine Mccormack, age 66 | (978) 304-0218 | Occupation: Clerical/White Collar Education: Associate degree or higher |
| Sean Mccormack, age 67 | (978) 304-0218 | |
| Elaine M Mcduff, age 78 | (978) 304-0218 |
Neighbors
Real estate transaction history
| Date | Event | Price | Source | Agents |
|---|---|---|---|---|
| 03/27/2008 | Sold | $382,000 | Public records |
Assessment history
| Year | Tax | Assessment | Market |
|---|---|---|---|
| 2014 | $4,593 | $309,300 | N/A |