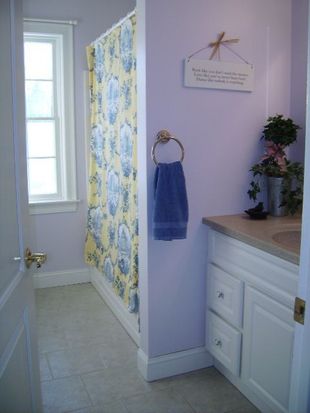110 Linden Rd Hampton Falls, NH 03844-2037
Visit 110 Linden Rd in Hampton Falls, NH, 03844-2037
This profile includes property assessor report information, real estate records and a complete residency history.
We have include the current owner’s name and phone number to help you find the right person and learn more.






























PROPERTY OVERVIEW
Type: Single Family
4 beds4 baths4,146 sqft
4 beds4 baths4,146 sqft
Facts
Built in 2003Basement: Unfinished basement Lot size: 3.22 acresStructure type: Other Floor size: 4,146 sqftRoof type: Asphalt Bedrooms: 4Heat type: Oil Stories: 2Cooling: Central Flooring: Carpet, Hardwood, TileParking: Garage - Attached, Garage - Detached, 4 spaces Exterior material: Vinyl, Wood
Features
Cable ReadyPool Ceiling FanSecurity System Double Pane/Storm WindowsSkylight Fenced YardWired FireplaceDishwasher Jetted TubMicrowave LawnLaundry: In Unit, Shared Patio
Recent residents
| Resident Name | Phone | More Info |
|---|---|---|
| Lee A Calandra | ||
| Leeann F Calandra, age 56 | ||
| Peter M Calandra, age 59 |