110 Mill Glen Rd Winchendon, MA 01475-2029
Visit 110 Mill Glen Rd in Winchendon, MA, 01475-2029
This profile includes property assessor report information, real estate records and a complete residency history.
We have include the current owner’s name and phone number to help you find the right person and learn more.

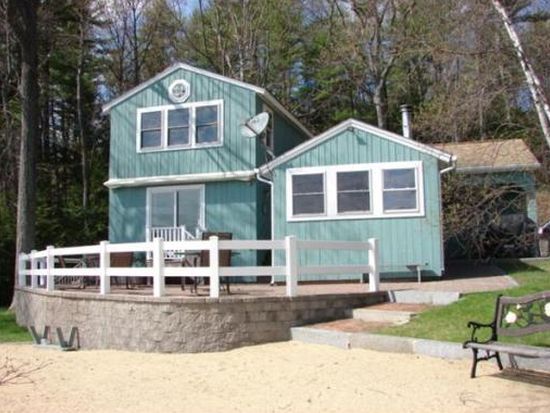
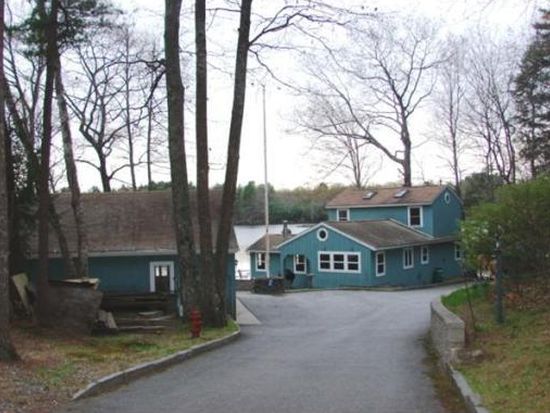

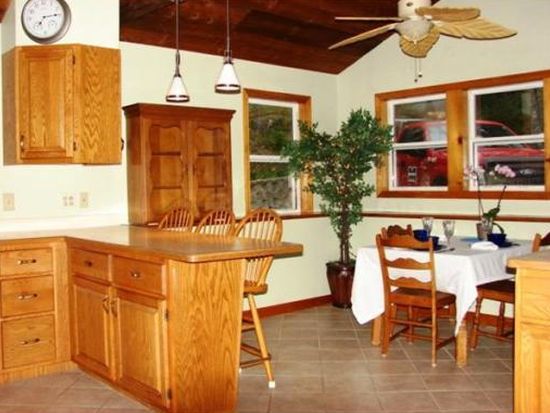
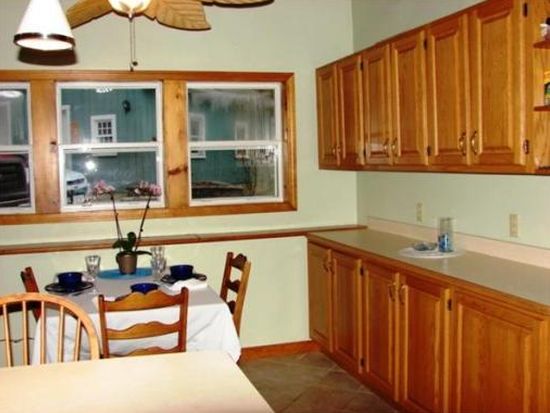

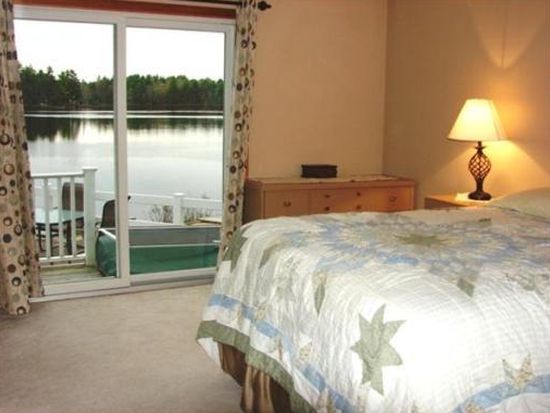
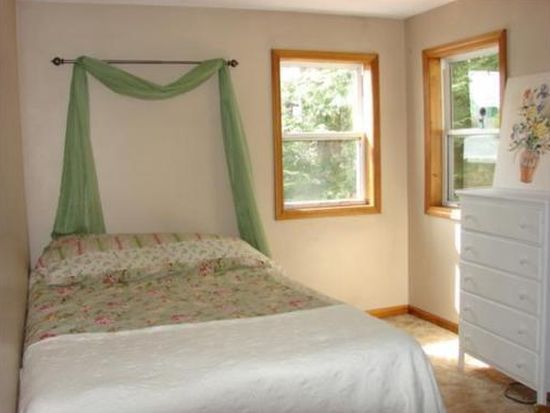

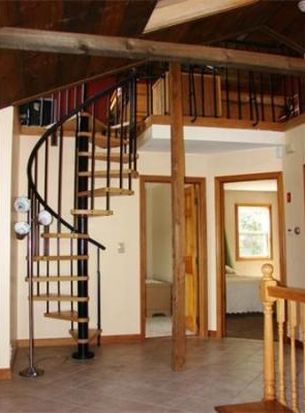
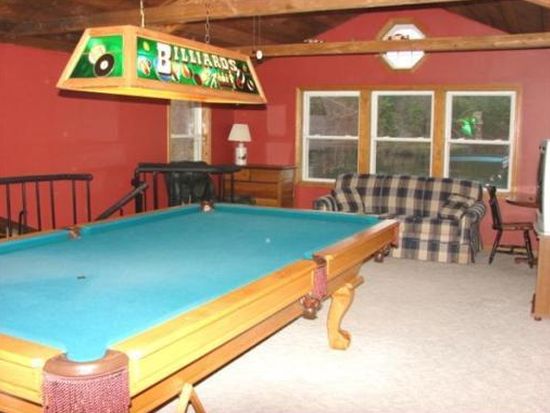
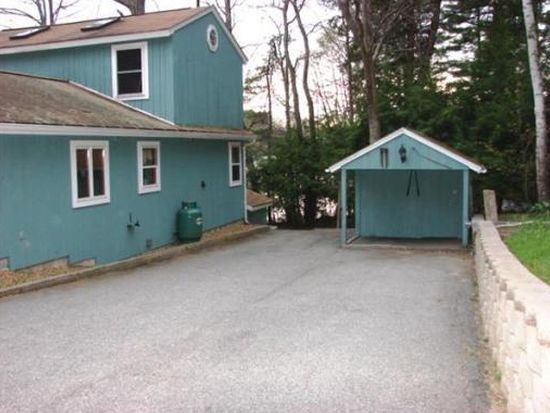
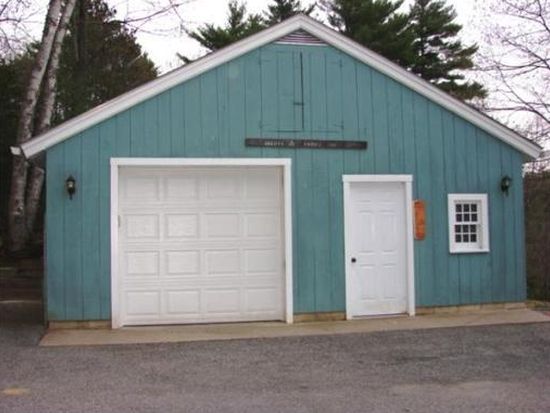

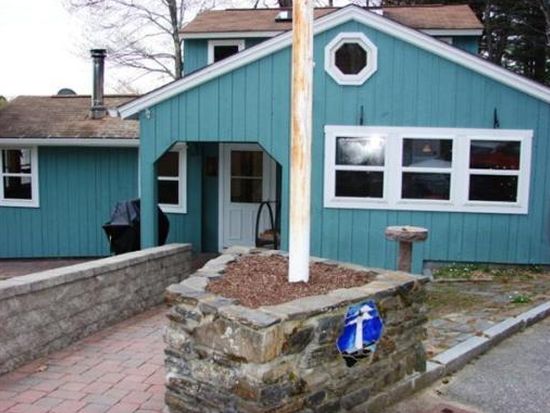

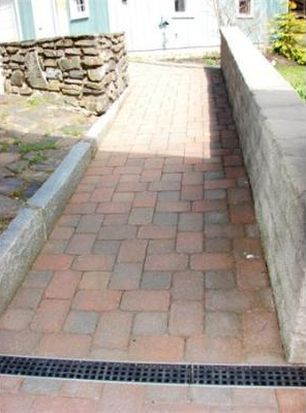
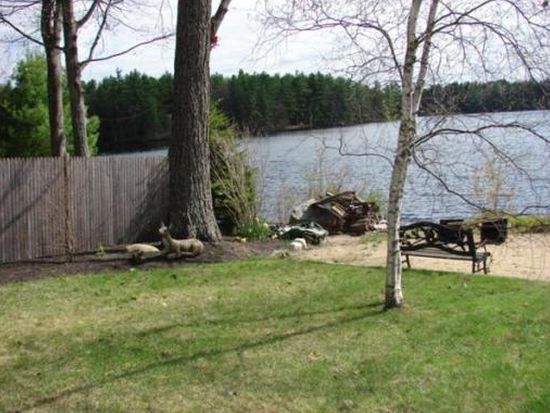
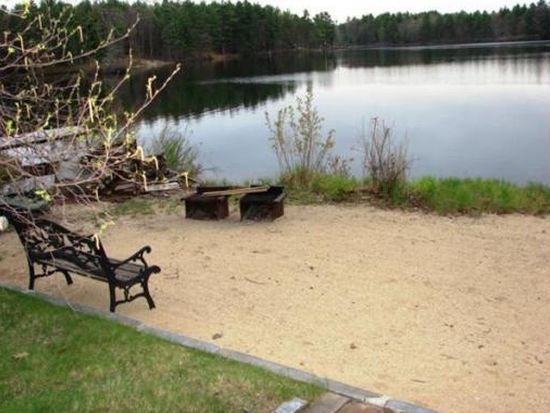


PROPERTY OVERVIEW
Type: Single Family
2 beds1 bath1,529 sqft
2 beds1 bath1,529 sqft
Facts
Built in 1990Exterior material: Wood Lot size: 13.1 acresStructure type: Cape cod Floor size: 1,529 sqftRoof type: Asphalt Rooms: 6Heat type: Other Stories: 2
Other details
Units: 1
Recent residents
| Resident Name | Phone | More Info |
|---|---|---|
| Joseph Dabuliewicz | Status: Homeowner |
|
| Adella M Wierstak, age 94 | (978) 297-0809 |
Historical businesses records
| Organization | Phone | More Info |
|---|---|---|
| Adella Wierstak | Industry: Business Services at Non-Commercial Site |