110 Pearl Lake Rd Landaff, NH 03586-4313
Visit 110 Pearl Lake Rd in Landaff, NH, 03586-4313
This profile includes property assessor report information, real estate records and a complete residency history.
We have include the current owner’s name and phone number to help you find the right person and learn more.
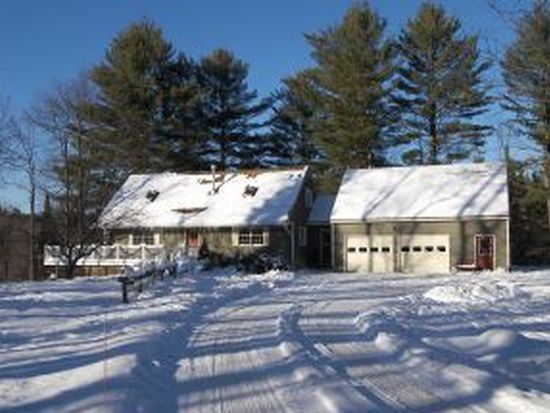

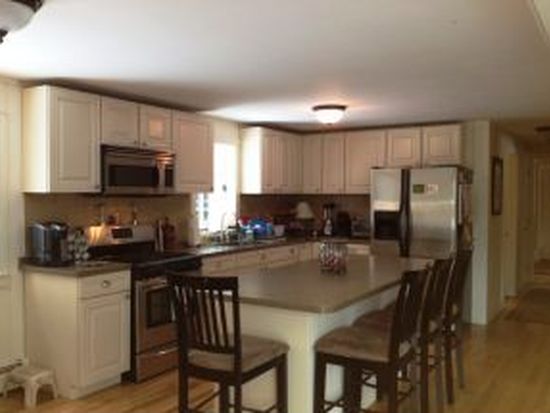
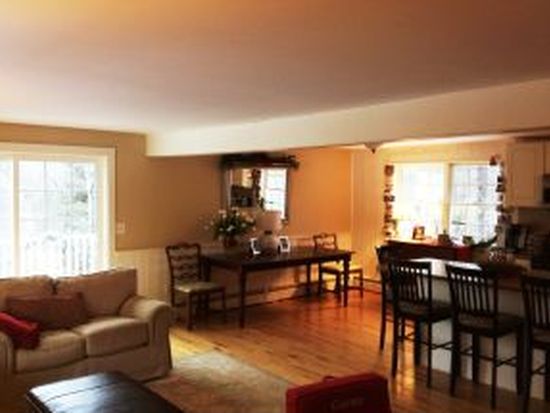

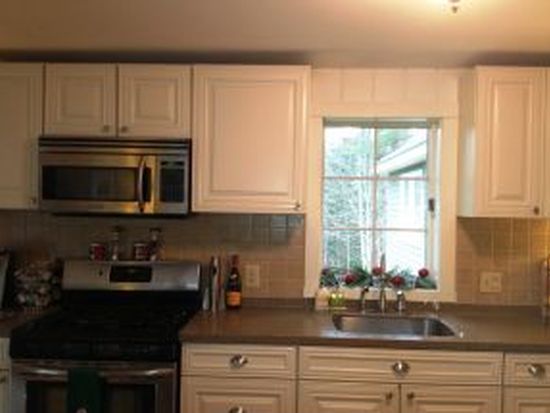

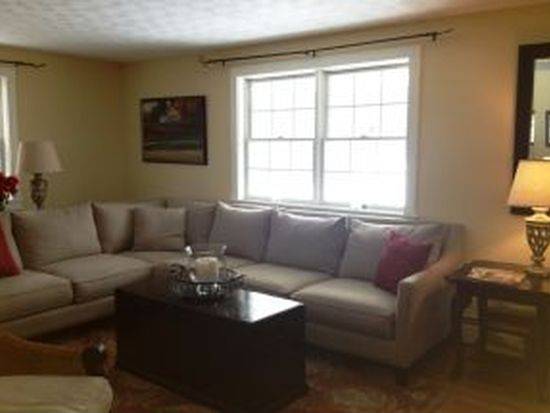

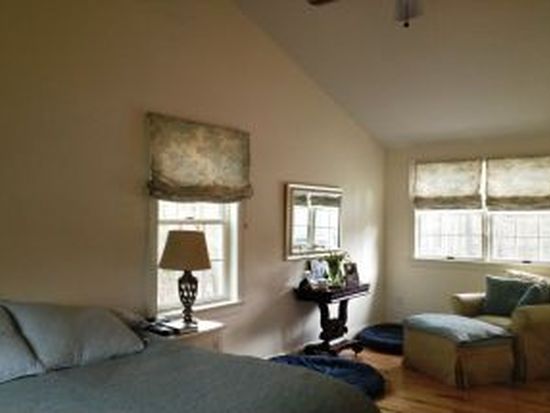
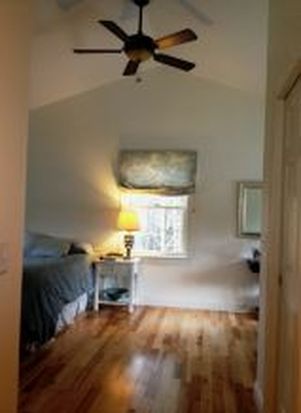

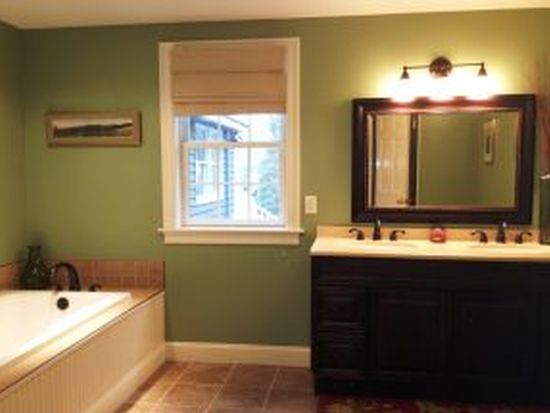
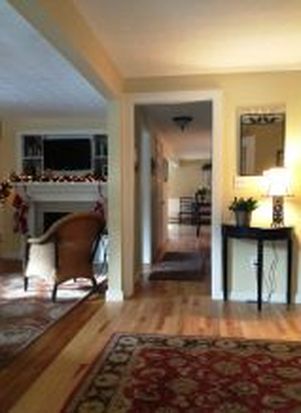

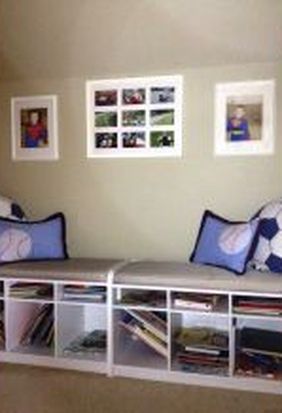
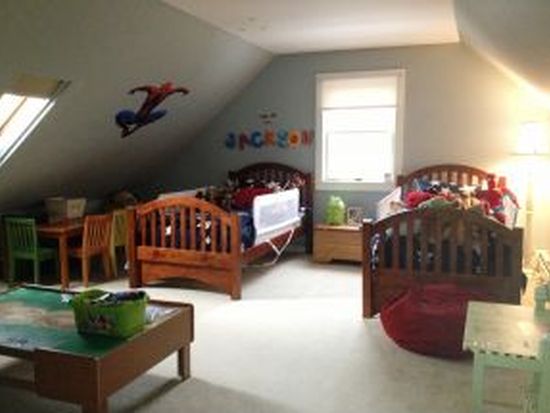

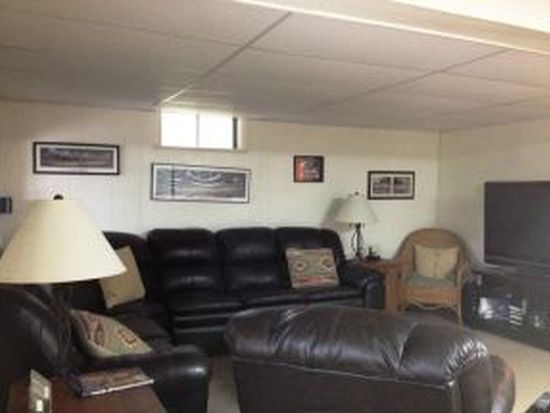
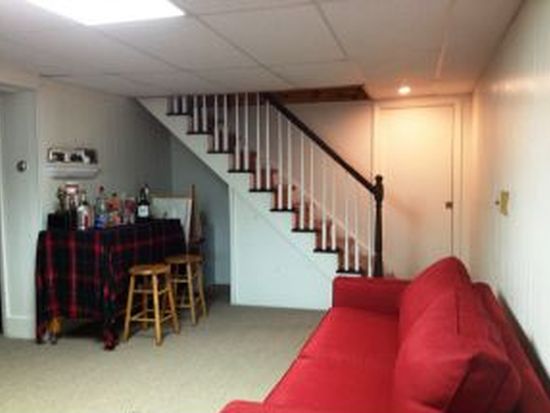
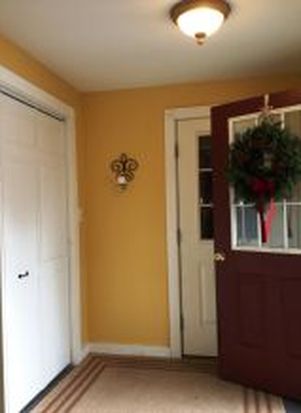

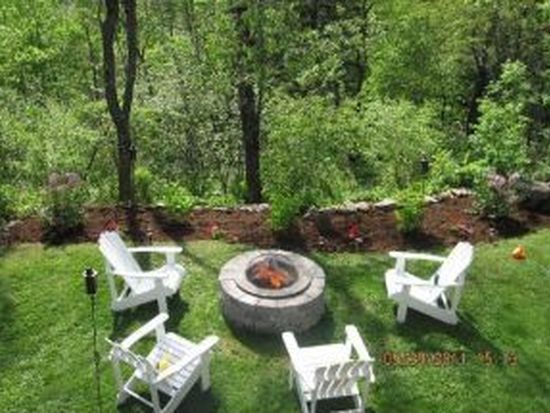

PROPERTY OVERVIEW
Type: Single Family
3 beds3 baths2,300 sqft
3 beds3 baths2,300 sqft
Facts
Built in 1990Stories: 2 Lot size: 5.51 acresExterior material: Wood Floor size: 2,300 sqftRoof type: Other Rooms: 7Heat type: Oil Bedrooms: 3Parking: 2 spaces
Features
Cable ReadyWired DeckDishwasher FireplaceMicrowave PatioLaundry: In Unit, Shared
Listing info
Last sold: May 2013 for $320,000
Other details
Units: 1
Recent residents
| Resident Name | Phone | More Info |
|---|---|---|
| Tim M Clough | (603) 823-5104 | |
| Timothy Clough | (603) 823-5104 | |
| Barbara Dickinson | (603) 823-9901 | |
| Leo F Dickinson, age 72 | (603) 823-9901 | Status: Homeowner Occupation: Precision Production Occupations Education: High school graduate or higher |
| Mark D Dickinson, age 64 | (603) 823-9901 | |
| Barbara Hemenway | (603) 823-9901 | |
| Helen P Dickinson | (603) 838-6834 | Status: Homeowner |
| Raymond Dickinson | (603) 838-6834 | Status: Homeowner |