110 Riverdale Ave Haverhill, MA 01835-7281
Visit 110 Riverdale Ave in Haverhill, MA, 01835-7281
This profile includes property assessor report information, real estate records and a complete residency history.
We have include the current owner’s name and phone number to help you find the right person and learn more.
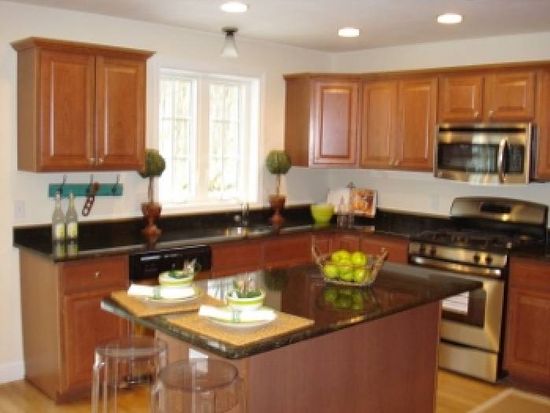

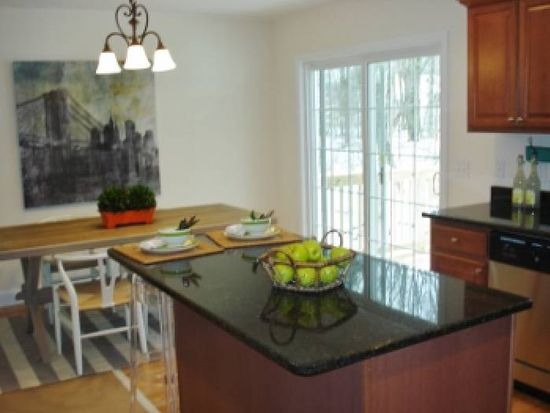
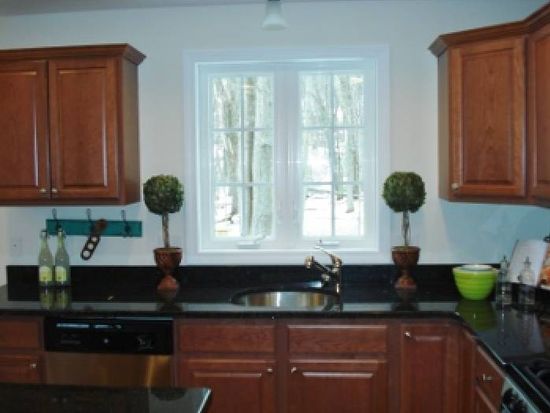
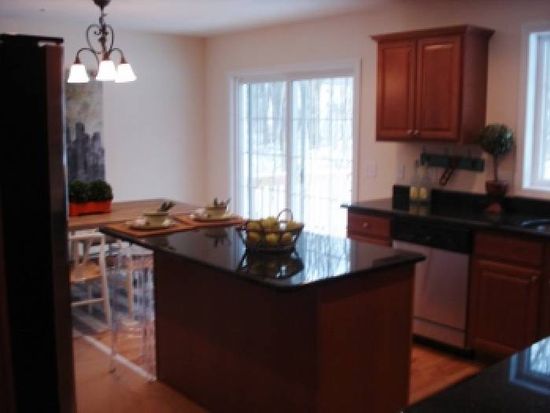

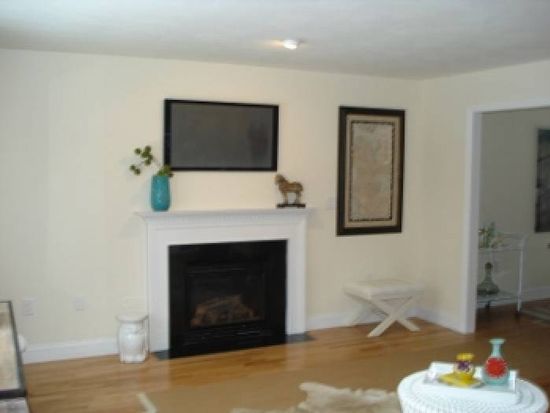
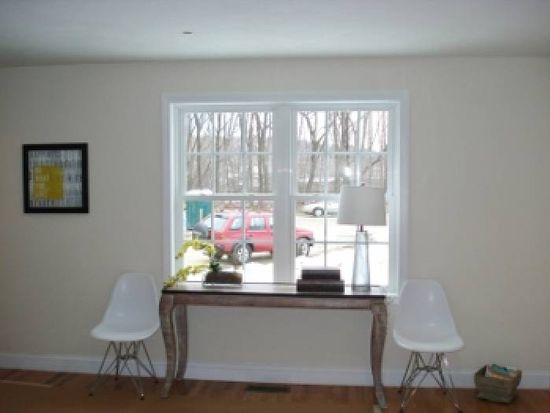

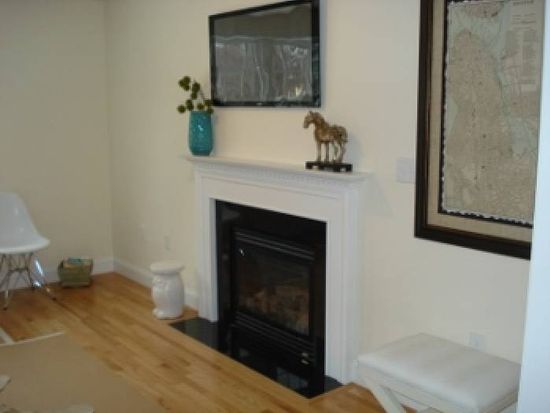
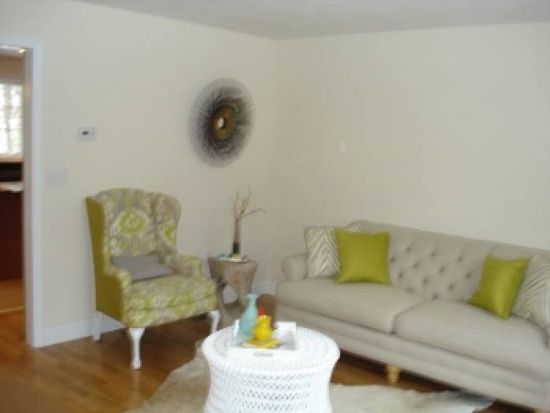

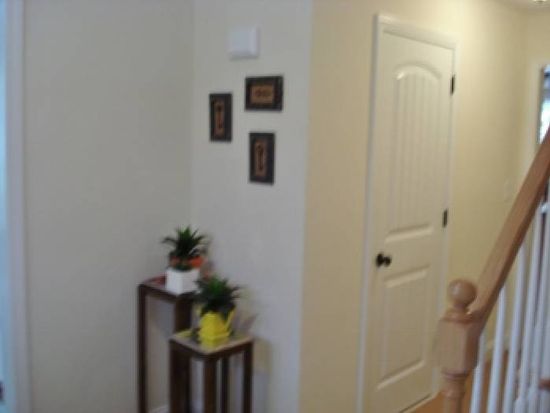

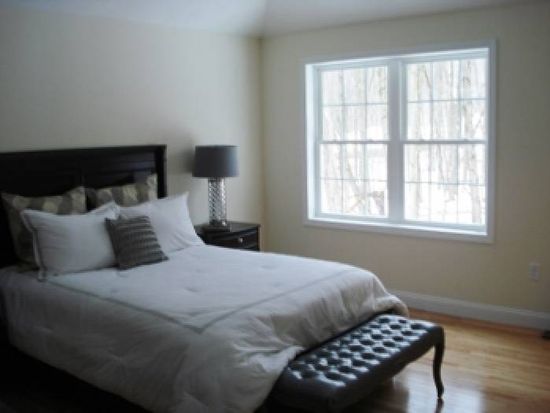
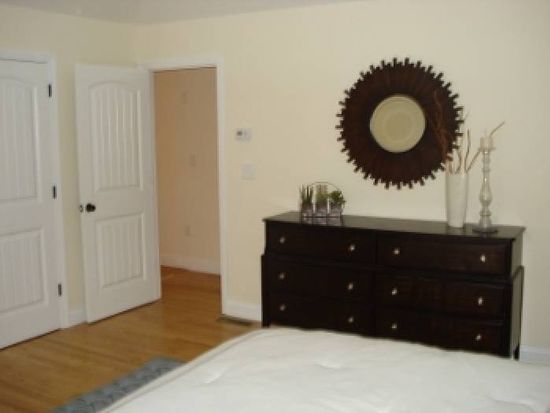


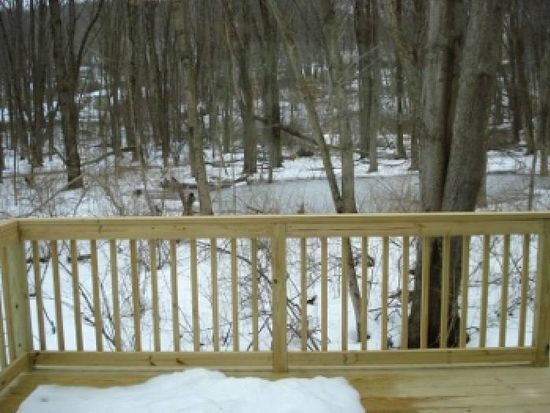
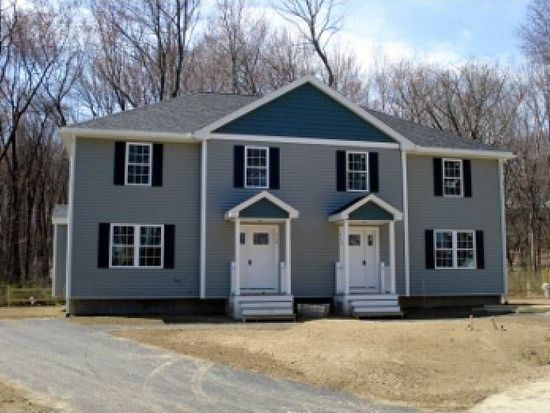
PROPERTY OVERVIEW
Type: Condo
3 beds1.5 baths1,568 sqft
3 beds1.5 baths1,568 sqft
Facts
Built in 2012Flooring: Hardwood, Tile Floor size: 1,568 sqftHeat type: Forced air Bedrooms: 3Cooling: Central Bathrooms: 1.5Parking: 2 spaces Stories: 2
Features
Cable ReadyPorch DeckDishwasher FireplaceMicrowave PatioLaundry: Shared
Listing info
Last sold: Aug 2013 for $239,900
Recent residents
| Resident Name | Phone | More Info |
|---|---|---|
| Matthew D Reardon | Status: Renter |