111 Lincoln St Abington, MA 02351-1647
Visit 111 Lincoln St in Abington, MA, 02351-1647
This profile includes property assessor report information, real estate records and a complete residency history.
We have include the current owner’s name and phone number to help you find the right person and learn more.
For Sale
$599,900
Market Activities
Nov 2022 - present
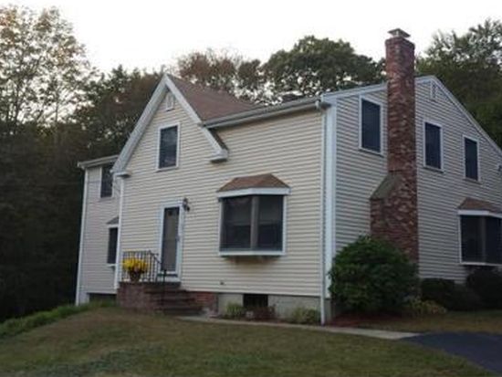

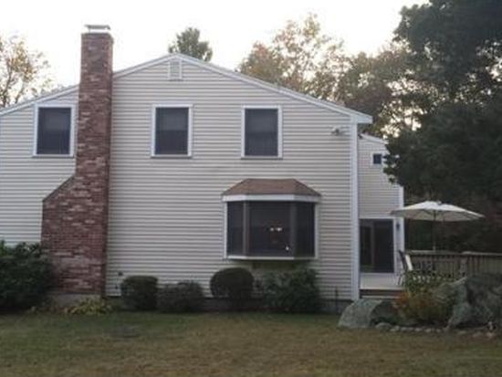
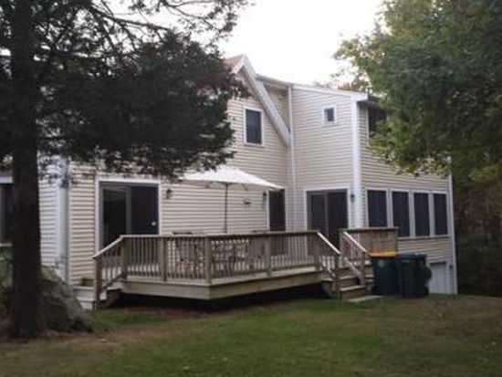
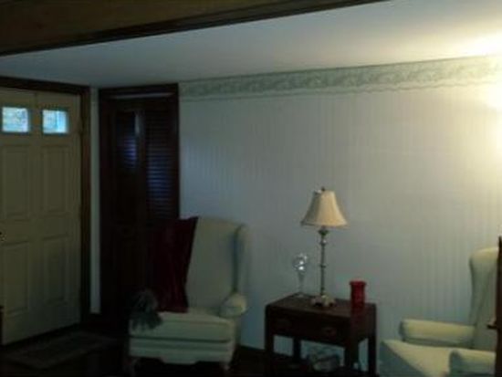
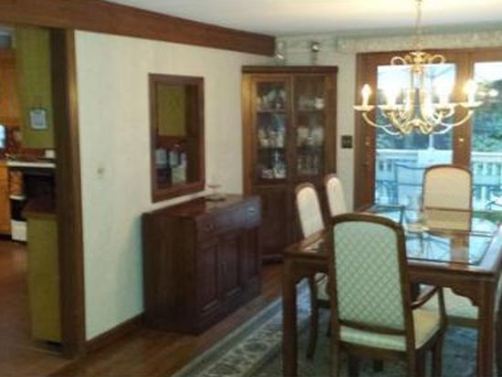

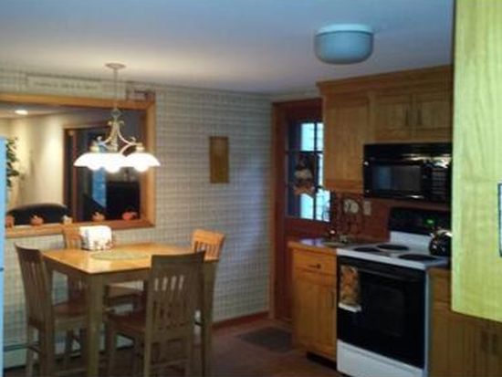
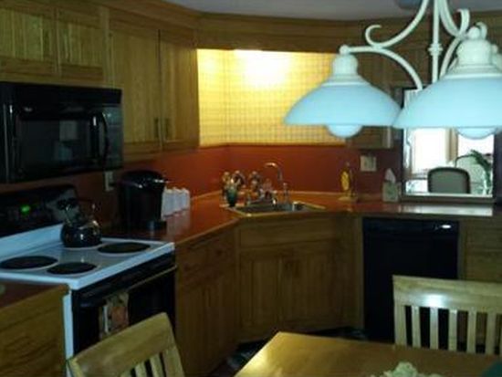
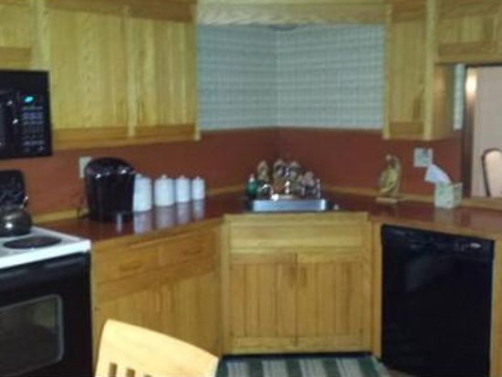
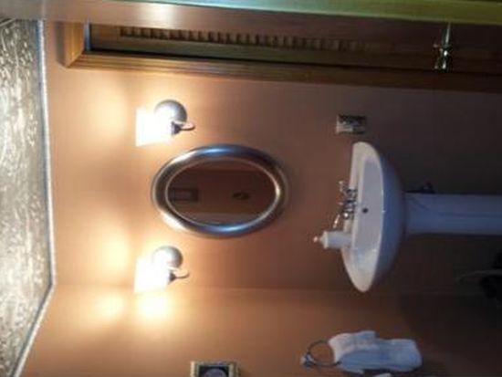


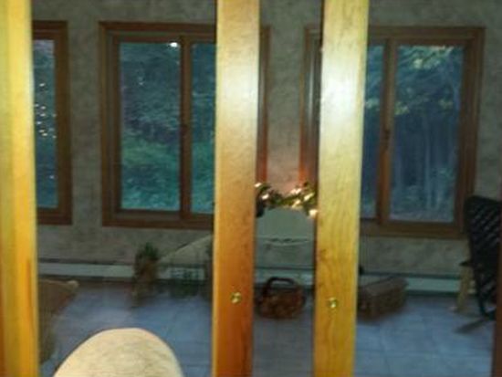
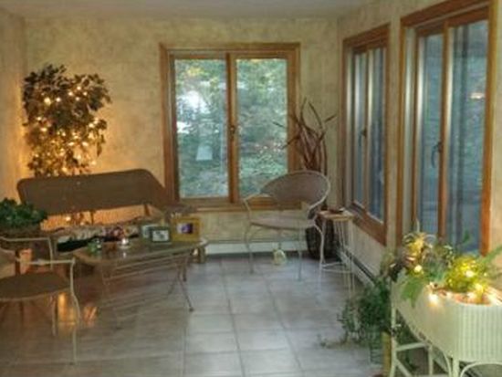
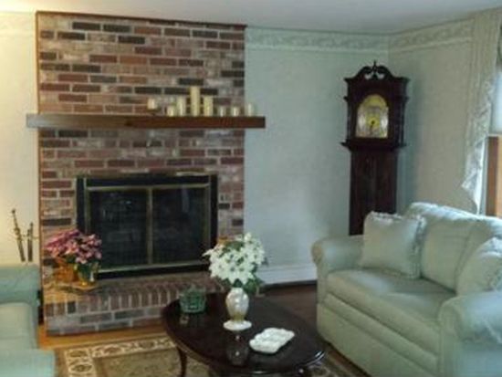
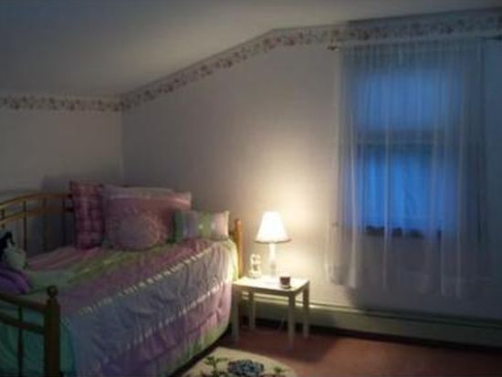


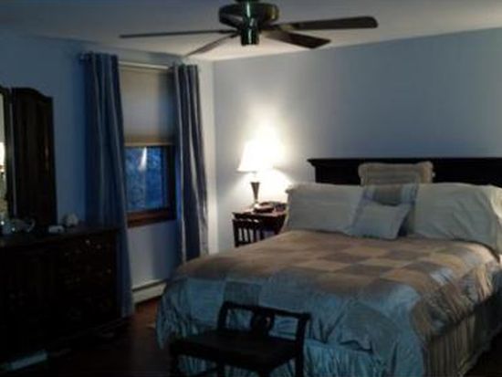
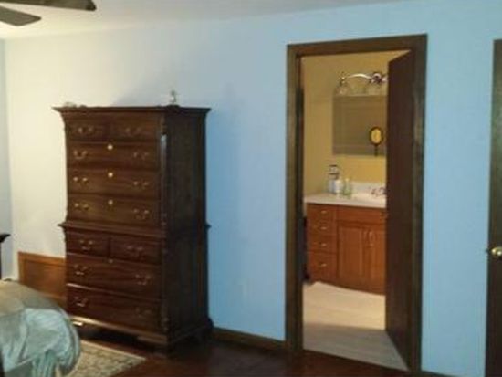

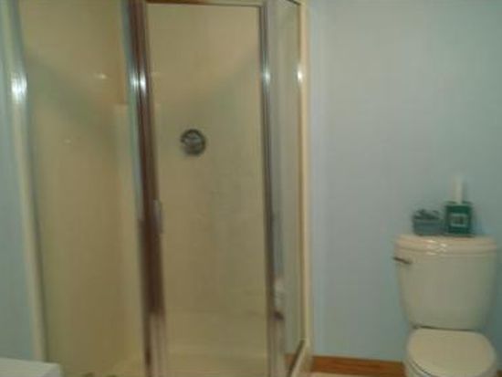


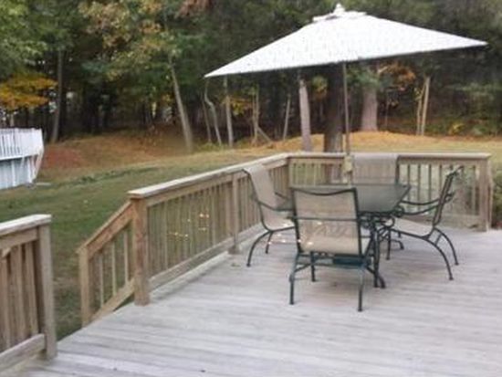
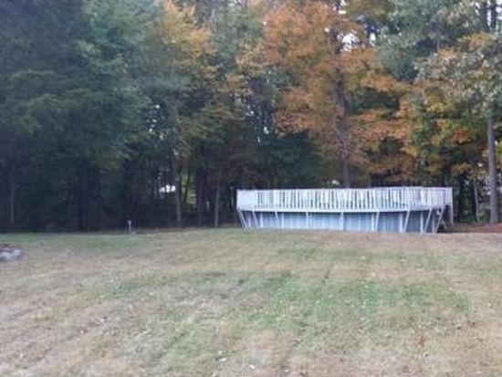
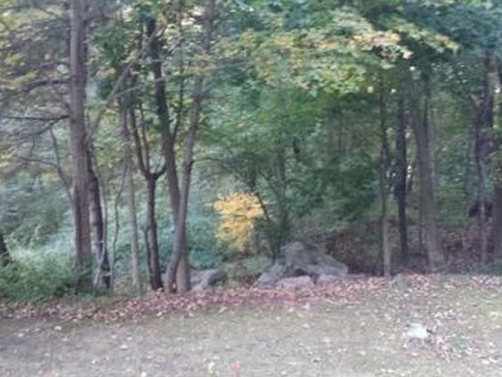

PROPERTY OVERVIEW
Type: Single Family
5 beds3 baths2,738 sqft
5 beds3 baths2,738 sqft
Facts
Built in 1880Bathrooms: 3 Lot size: 1 acresStories: 2 Floor size: 2,738 sqftExterior material: Vinyl Rooms: 10Roof type: Asphalt Bedrooms: 5Heat type: Other
Listing info
Last sold: May 2014 for $390,000
Recent residents
| Resident Name | Phone | More Info |
|---|---|---|
| Leonard L Debow, age 77 | ||
| Bryan Flaherty, age 46 | (774) 240-6964 | Status: Homeowner Occupation: Administrative Support Occupations, Including Clerical Occupations Education: Bachelor's degree or higher Email: |
| Donna Flaherty, age 73 | (774) 240-6964 | Status: Homeowner Occupation: Medical Professional Education: Associate degree or higher |
| Edward Flaherty, age 76 | (774) 240-6964 | Status: Homeowner Occupation: Administrative Support Occupations, Including Clerical Occupations Education: Bachelor's degree or higher |
| Edw J Flaherty, age 76 | (781) 878-6006 | Status: Homeowner Occupation: Professional/Technical Education: High school graduate or higher Email: |
| Kerry L Flaherty, age 54 | (781) 878-6006 | Status: Homeowner Occupation: Craftsman/Blue Collar Education: High school graduate or higher Email: |
| Ernest Robertson | (352) 281-2851 | Occupation: Protective Service Occupations Education: Associate degree or higher |
| Pearl Robertson, age 98 | (352) 753-0736 | Occupation: Protective Service Occupations Education: Associate degree or higher |
| Richard Robertson | (352) 753-0736 | |
| Wanda Robertson | (352) 753-0736 | |
| Patricia T White, age 68 |
Business records related to this address
| Organization | Phone | More Info |
|---|---|---|
| MARSHALL PAINTING INC | Business type: Domestic Profit Corporation |
Neighbors
175 Lincoln St
L Eagle
L Eagle