1118 Bumps River Rd Centerville, MA 02632-3329
Visit 1118 Bumps River Rd in Centerville, MA, 02632-3329
This profile includes property assessor report information, real estate records and a complete residency history.
We have include the current owner’s name and phone number to help you find the right person and learn more.

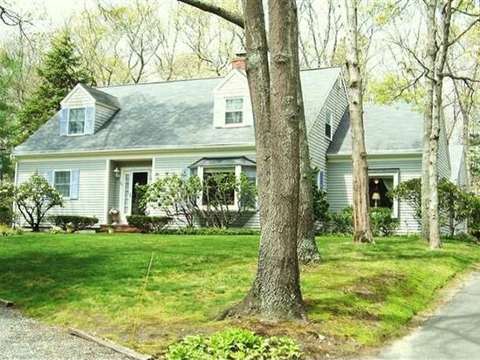
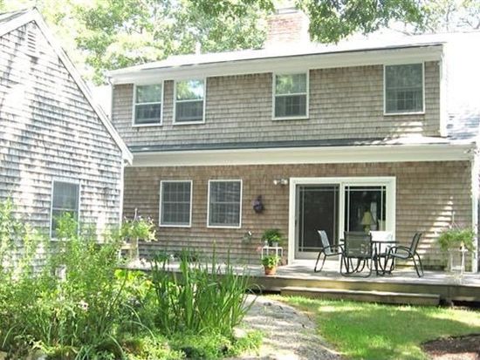
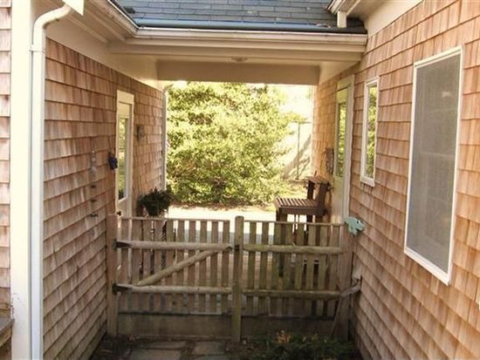

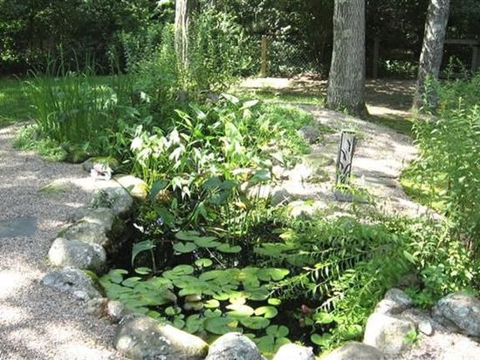
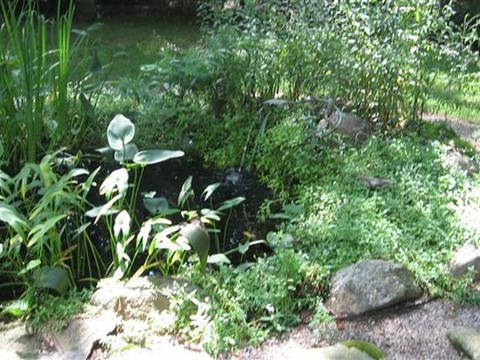

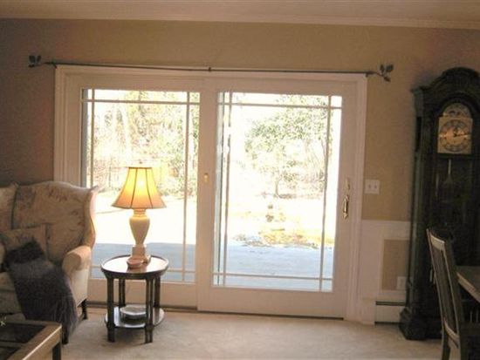
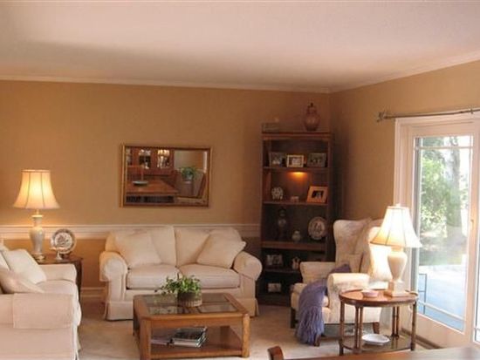


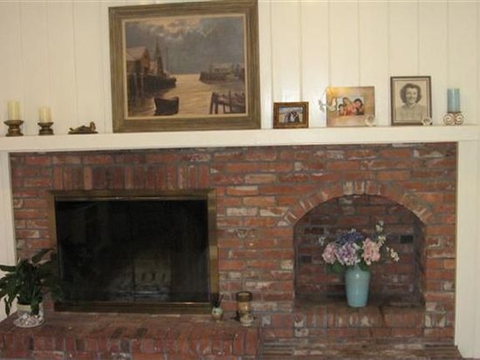
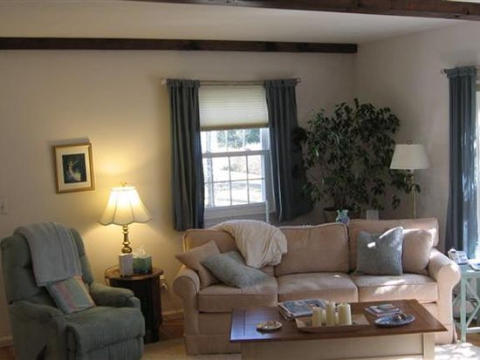
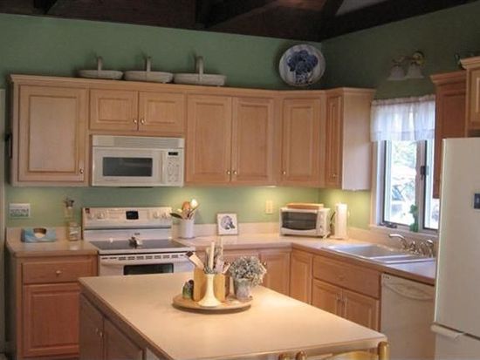

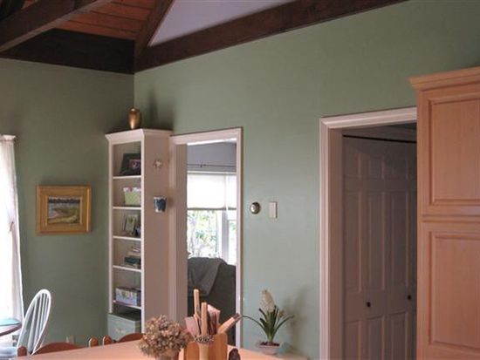
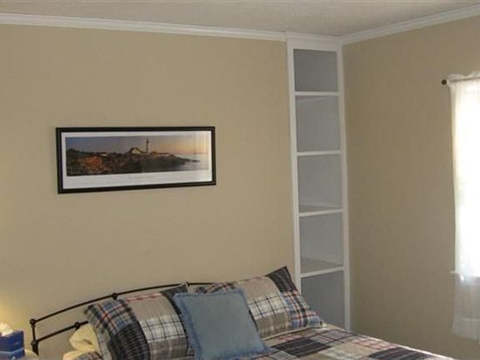

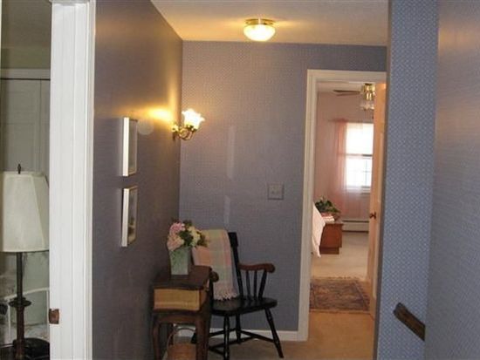
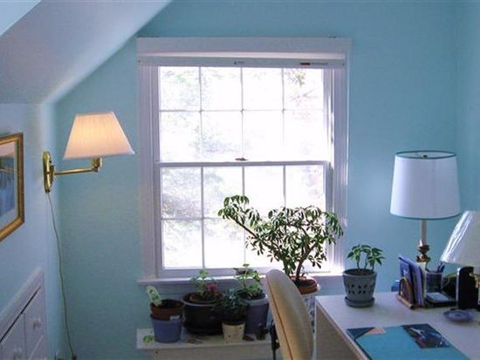

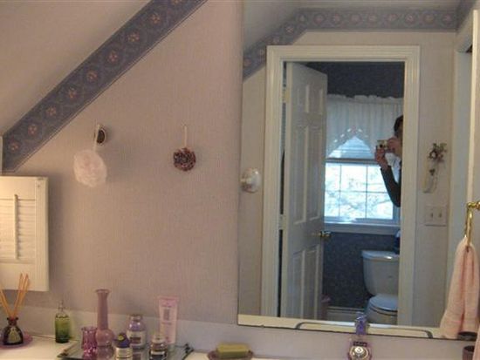
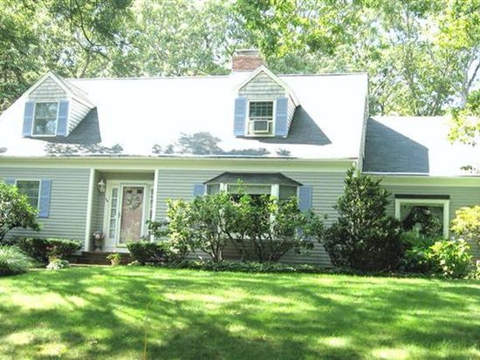

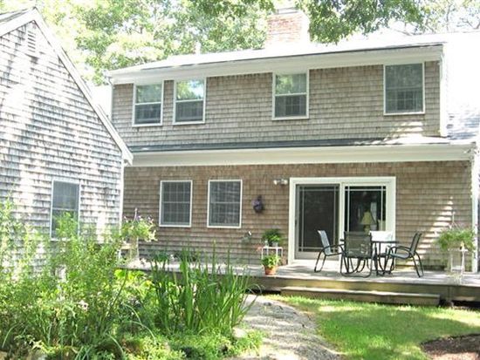
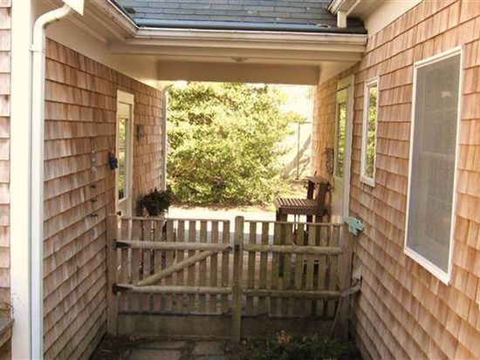
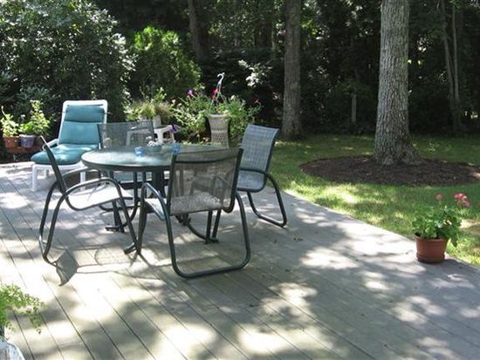

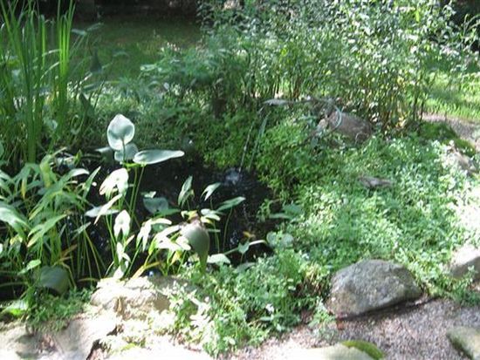
PROPERTY OVERVIEW
Type: Single Family
3 beds3.5 baths2,409 sqft
3 beds3.5 baths2,409 sqft
Facts
Built in 1978Stories: 2 Lot size: 0.47 acresExterior material: Wood Floor size: 2,409 sqftStructure type: Cape cod Rooms: 7Roof type: Asphalt Bedrooms: 3Heat type: Other Bathrooms: 3.5
Listing info
Last sold: Mar 2013 for $420,000
Recent residents
| Resident Name | Phone | More Info |
|---|---|---|
| Bernard J Kilroy | (508) 775-7484 | |
| Meghan L Kilroy, age 77 | (508) 775-7484 | Status: Homeowner Occupation: Machine Operators, Assemblers, and Inspectors Occupations Education: Bachelor's degree or higher |
| Peggy C Kilroy, age 77 | (508) 775-7484 | |
| Katherine R Kilroy, age 43 | Status: Renter |