114 Maiden Ln Durham, CT 06422-2007
Visit 114 Maiden Ln in Durham, CT, 06422-2007
This profile includes property assessor report information, real estate records and a complete residency history.
We have include the current owner’s name and phone number to help you find the right person and learn more.
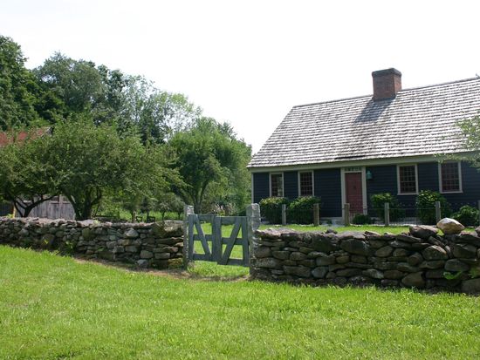

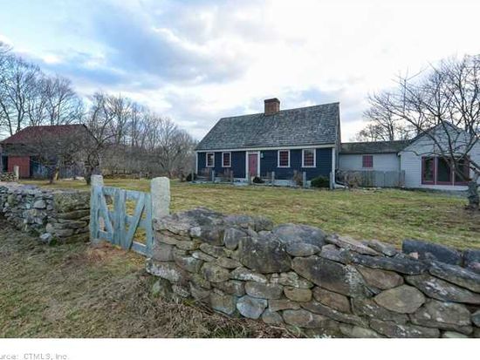
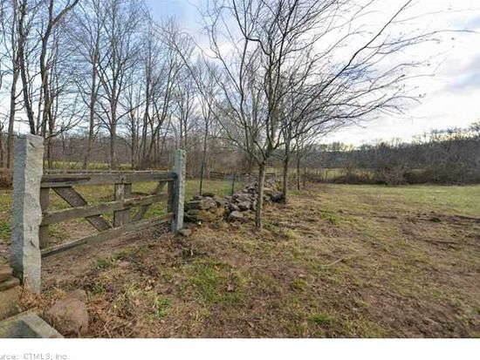
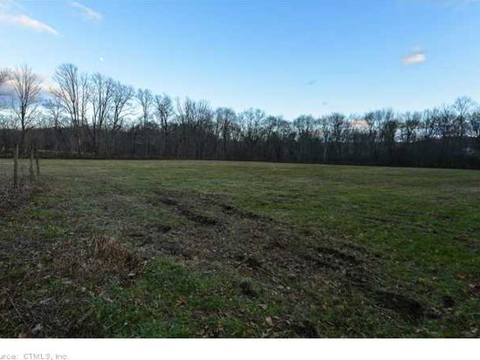

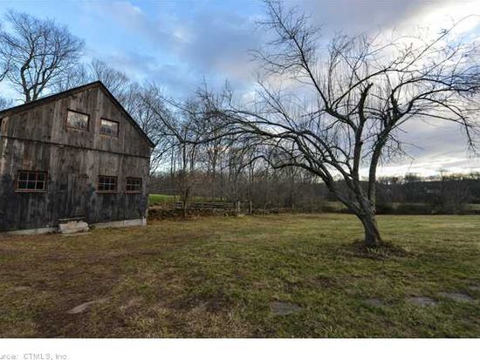
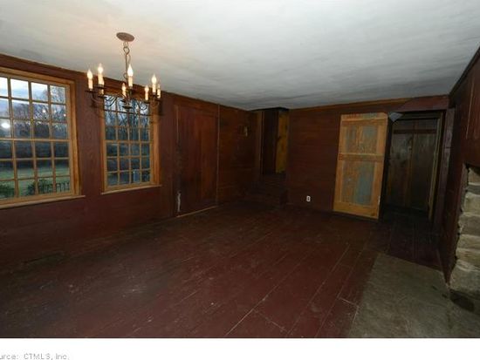

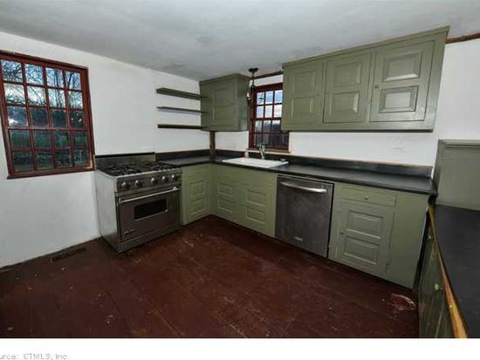
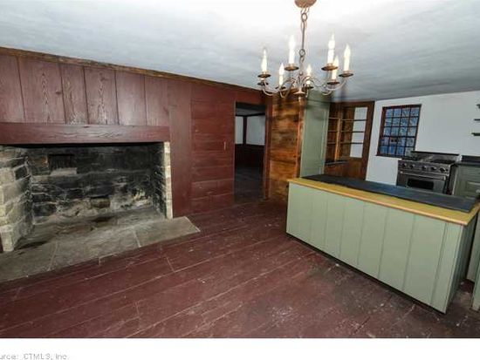
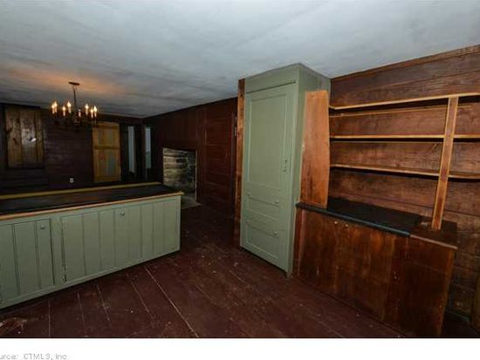

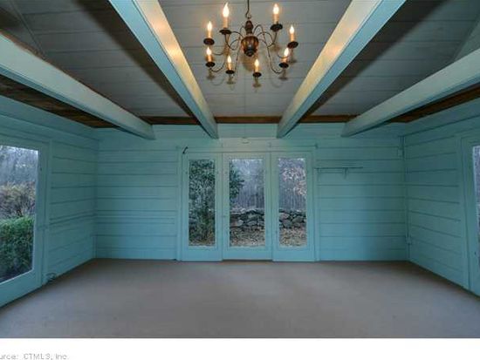

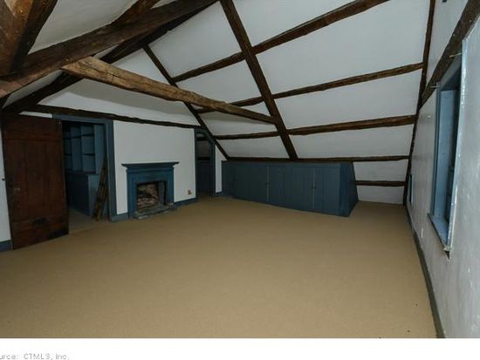
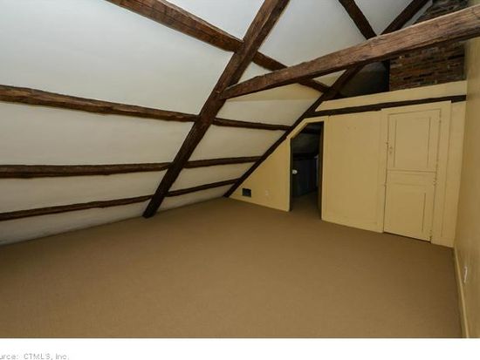

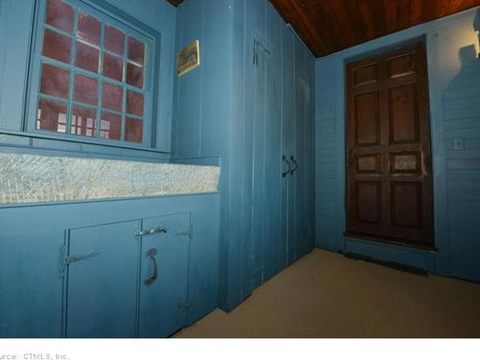
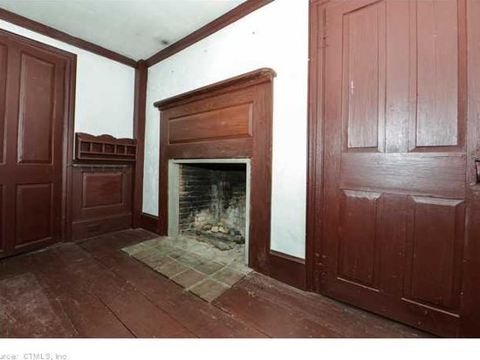
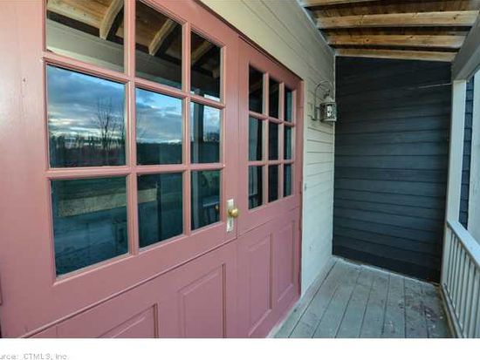

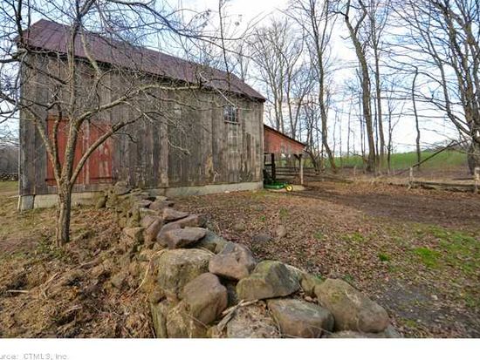
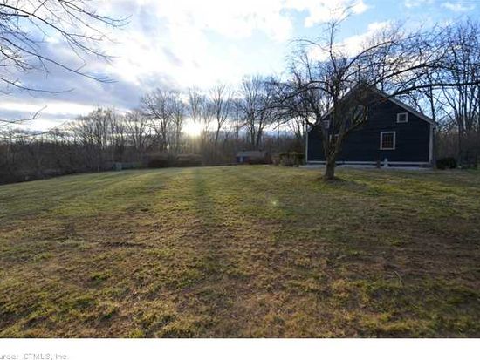

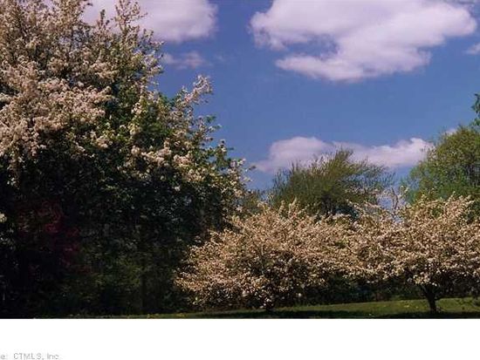
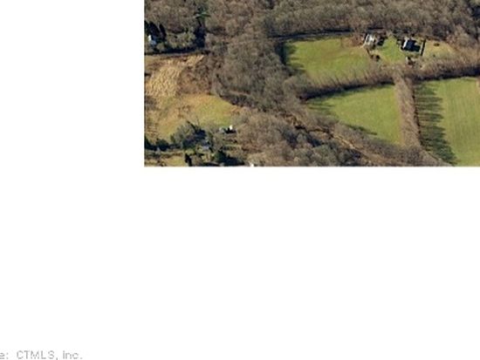

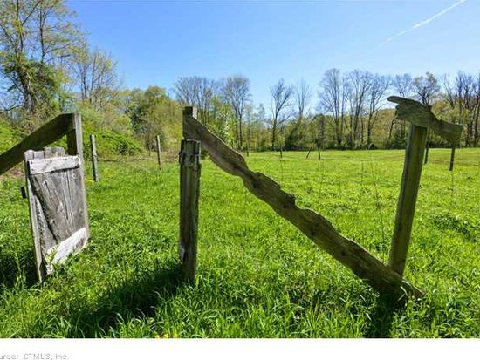
PROPERTY OVERVIEW
Type: Single Family
3 beds2 baths2,578 sqft
3 beds2 baths2,578 sqft
Facts
Built in 1780Exterior material: Stone Lot size: 9.86 acresBasement: Unfinished basement Floor size: 2,578 sqftStructure type: Cape cod Rooms: 7Roof type: Shake Shingle Bedrooms: 3Heat type: Oil Stories: 2Cooling: Central Flooring: Carpet, HardwoodParking: Garage - Detached, 1 space
Features
AtticLawn BarbecuePatio Cable ReadyPool FireplaceDishwasher Garden
Recent residents
| Resident Name | Phone | More Info |
|---|---|---|
| Austin M Ackerman | (860) 349-0276 | |
| Marilyn J Ackerman, age 69 | (860) 349-0276 |
Neighbors
335 Maiden Ln
C M Soulias
C M Soulias
Fire Incidents History
21 Oct 2018
Chimney or flue fire, confined to chimney or flue
Property Use: Residential, other
Actions Taken: Fires, rescues & hazardous conditions, other
Area of Origin: Duct: hvac, cable, exhaust, heating, or AC
Heat Source: Hot ember or ash
Factors Contributing to Ignition: Fire spread or control, other
Actions Taken: Fires, rescues & hazardous conditions, other
Area of Origin: Duct: hvac, cable, exhaust, heating, or AC
Heat Source: Hot ember or ash
Factors Contributing to Ignition: Fire spread or control, other