12 Boyce Farm Rd Lincoln, MA 01773-4812
Visit 12 Boyce Farm Rd in Lincoln, MA, 01773-4812
This profile includes property assessor report information, real estate records and a complete residency history.
We have include the current owner’s name and phone number to help you find the right person and learn more.
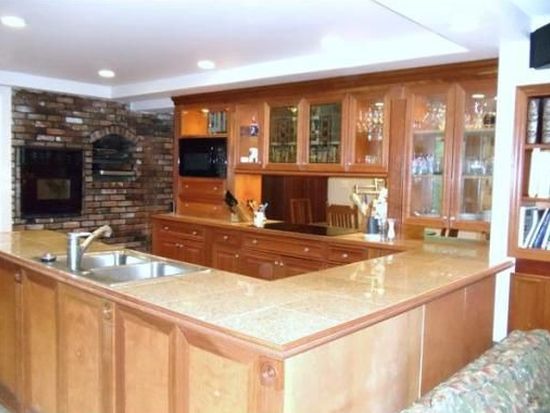

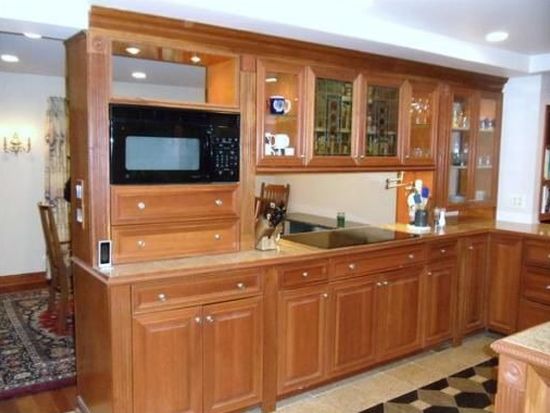
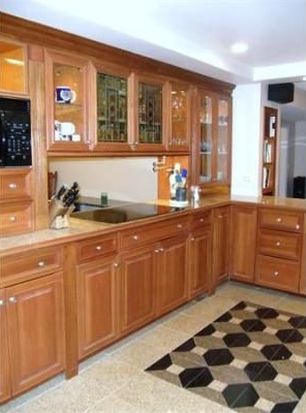

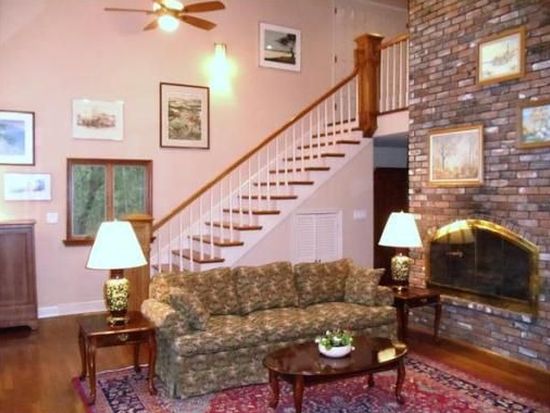
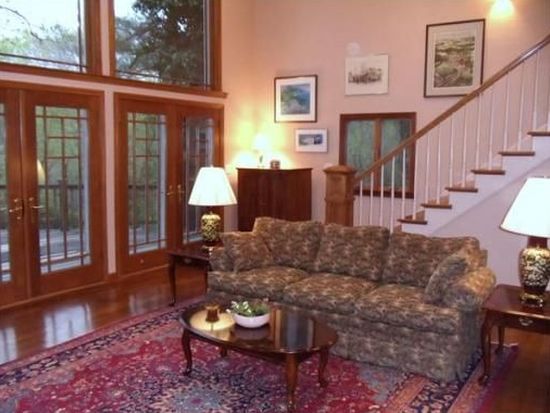

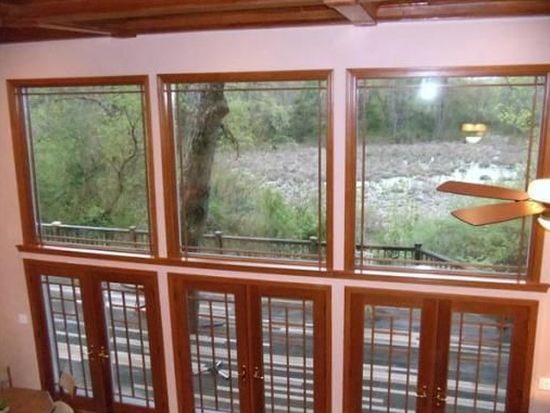
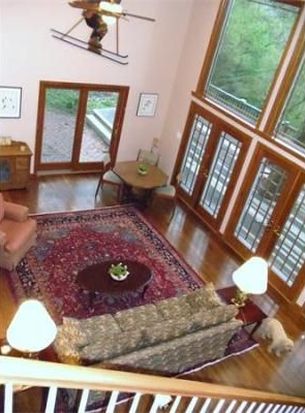

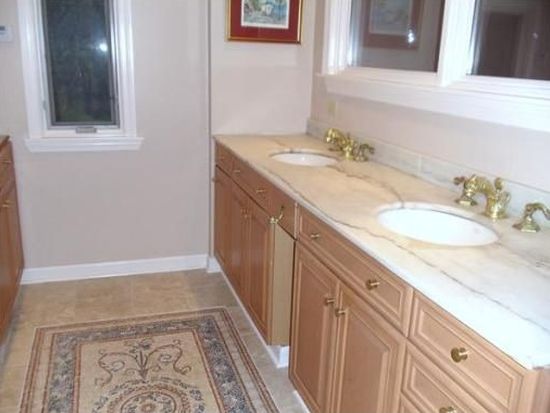
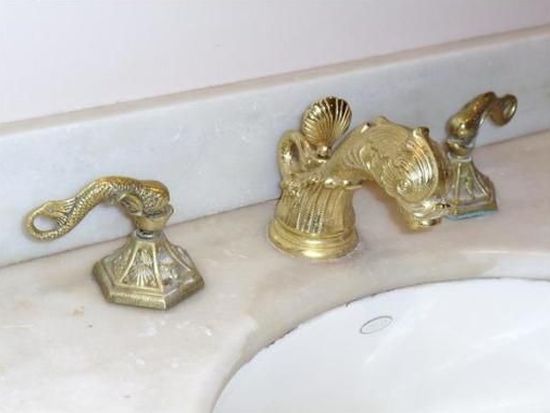

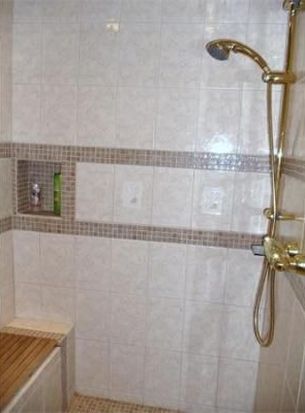
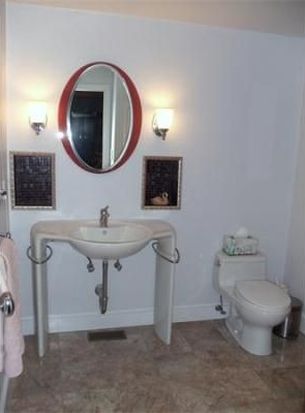
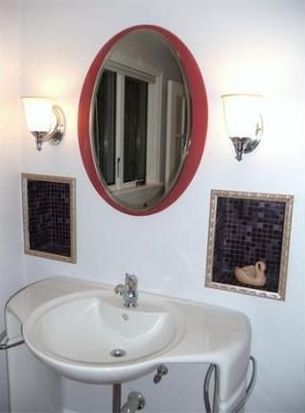

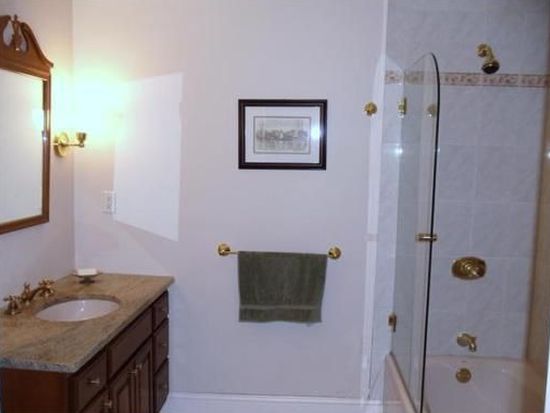
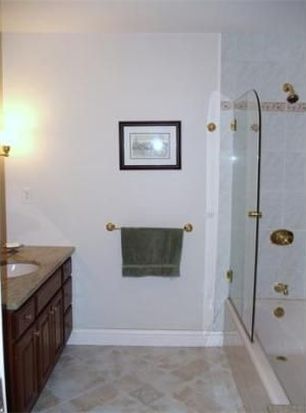

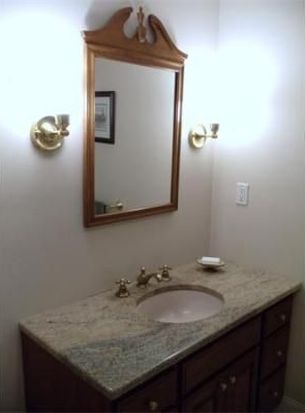


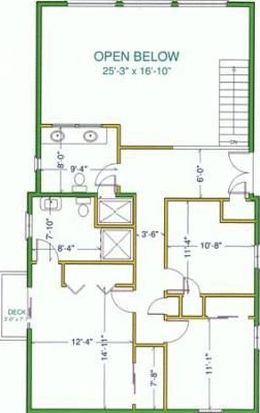
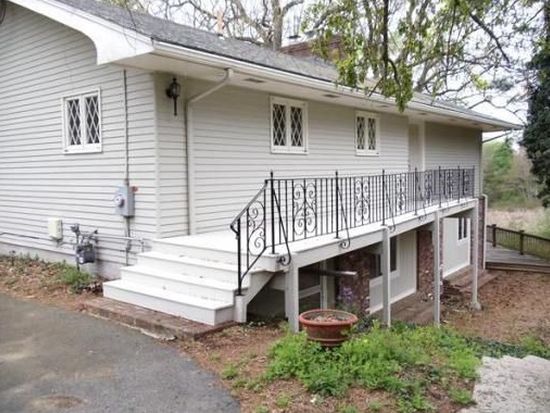
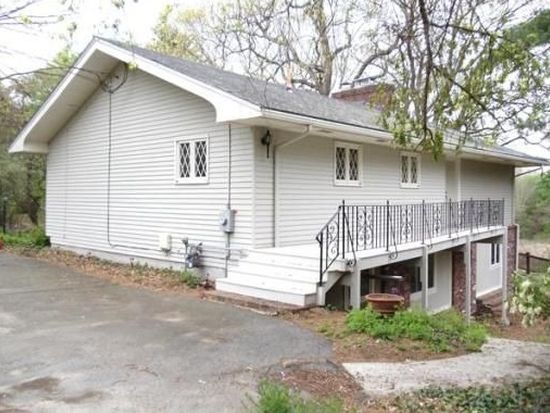

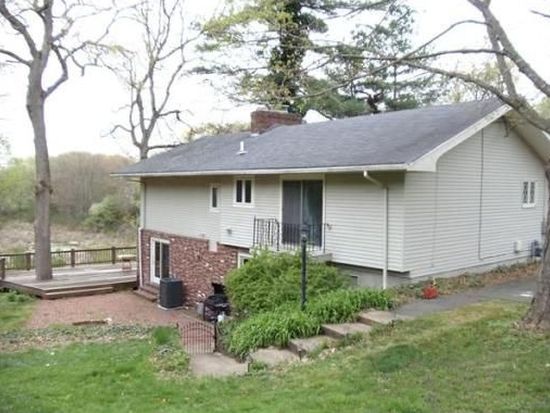
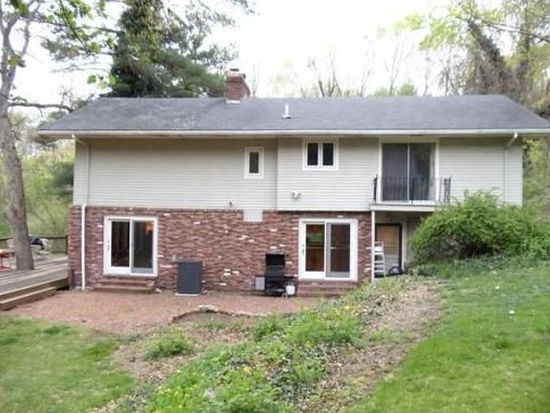
PROPERTY OVERVIEW
Type: Single Family
3 beds3 baths1,856 sqft
3 beds3 baths1,856 sqft
Facts
Built in 1963Flooring: Hardwood Lot size: 1.94 acresExterior material: Wood Floor size: 1,856 sqftStructure type: Contemporary Rooms: 7Roof type: Asphalt Bedrooms: 3Heat type: Gas Stories: 2Cooling: Central Last remodel year: 2006Parking: Off street, 5 spaces
Features
Cable ReadyPond Ceiling FanPool DeckDishwasher Double Pane/Storm WindowsMicrowave Fireplace
Listing info
Last sold: Nov 2013 for $1
Other details
Units: 1
Recent residents
| Resident Name | Phone | More Info |
|---|---|---|
| Steve G Massaquoi | (617) 484-1491 | Status: Renter Occupation: Medical Professional Education: Graduate or professional degree |
| Joan C Perz, age 77 | (781) 259-1879 |