12 Standish Way Provincetown, MA 02657-1614
Visit 12 Standish Way in Provincetown, MA, 02657-1614
This profile includes property assessor report information, real estate records and a complete residency history.
We have include the current owner’s name and phone number to help you find the right person and learn more.
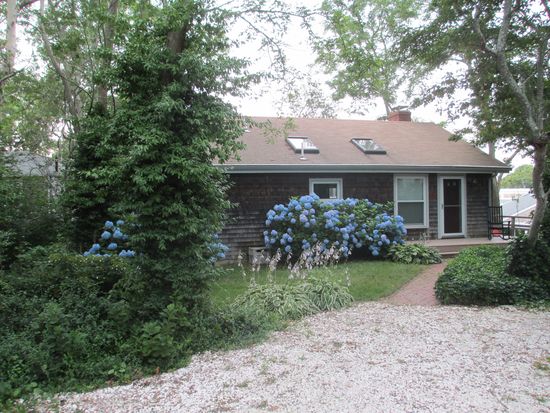
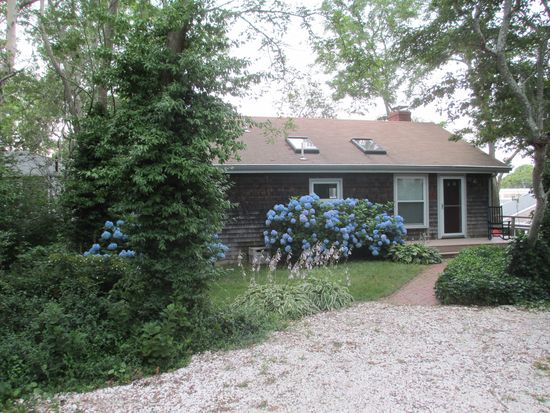
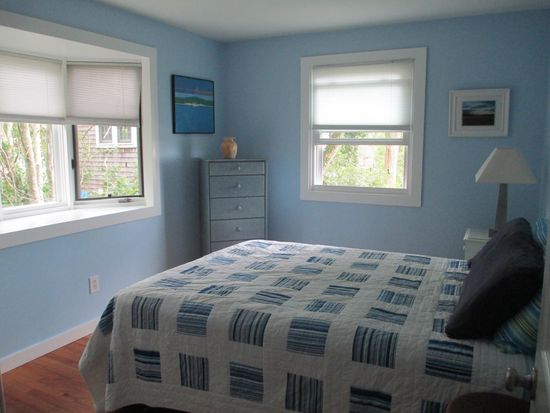
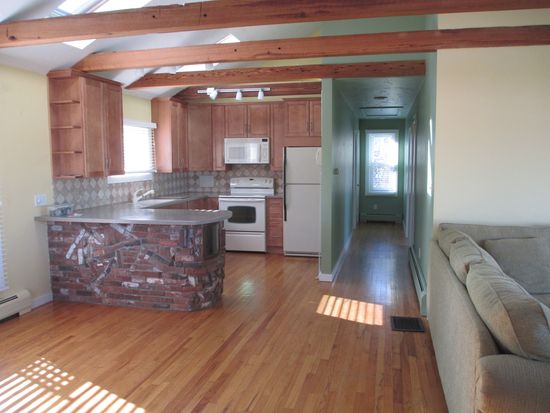

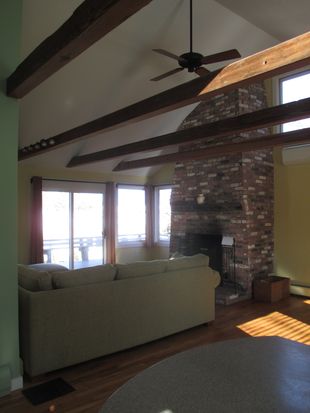
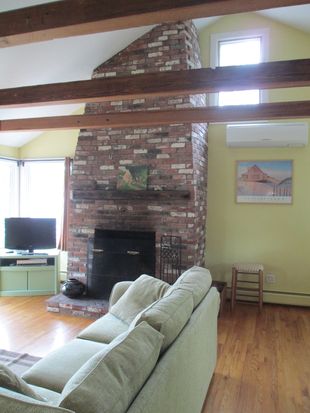

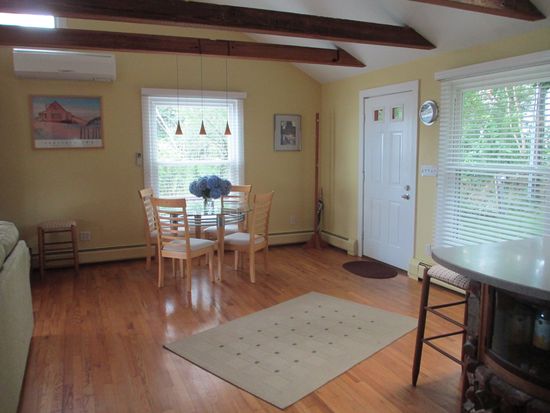
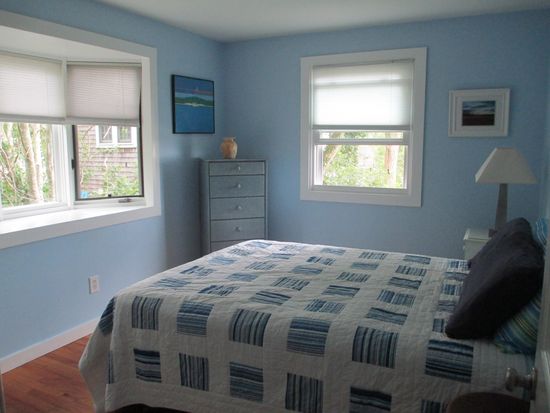
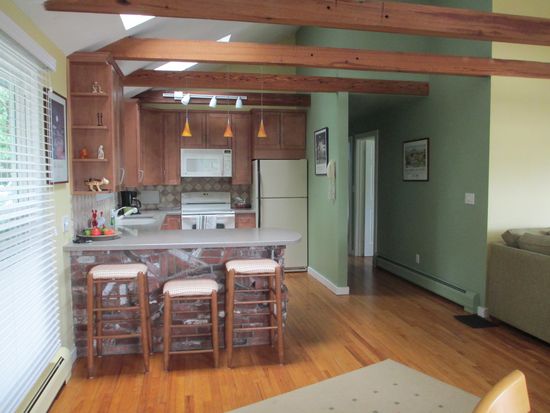
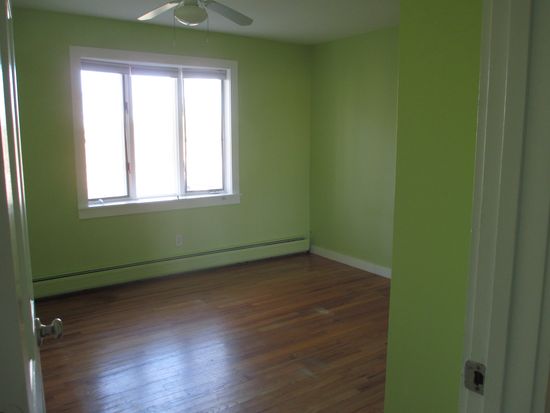
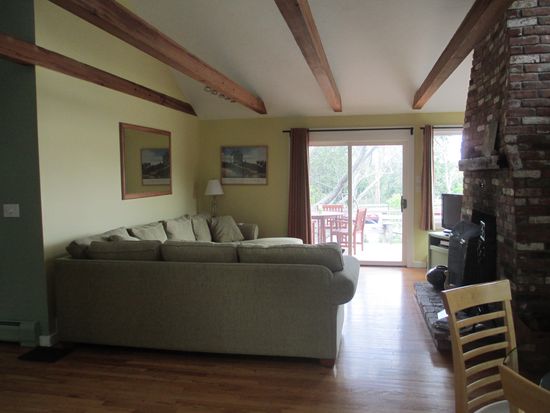
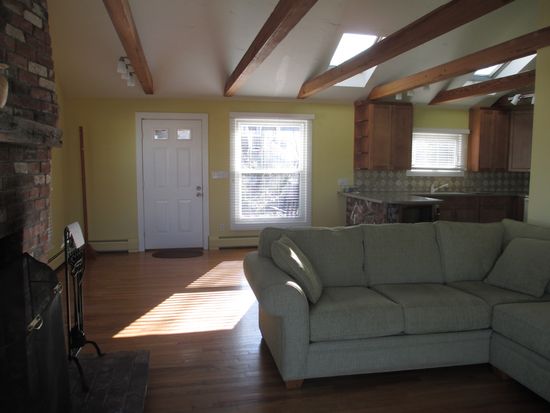



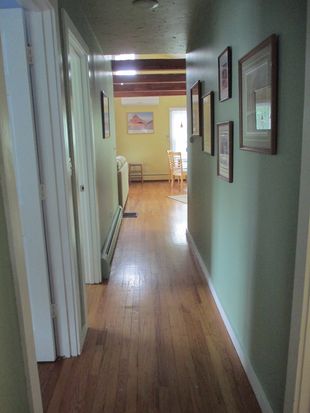
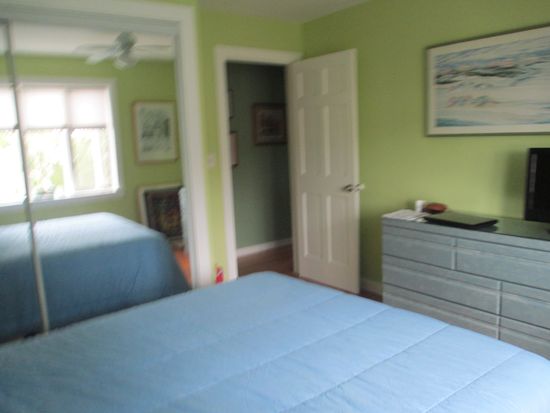
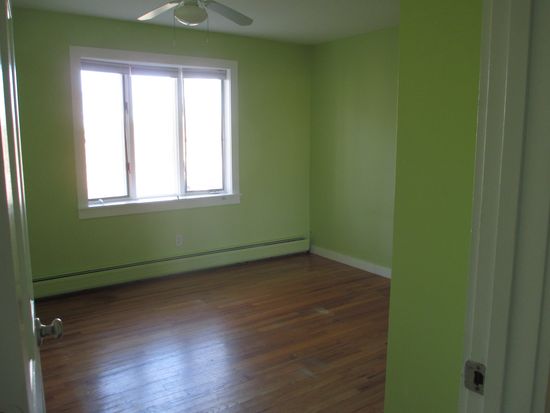
PROPERTY OVERVIEW
Type: Single Family
2 beds1 bath1,100 sqft
2 beds1 bath1,100 sqft
Facts
Built in 1974Flooring: Hardwood, Tile Lot size: 5,009 sqftExterior material: Shingle Floor size: 1,100 sqftBasement: Finished basement Pets: DogsStructure type: Cape cod Rooms: 6Roof type: Composition Bathrooms: 1Heat type: Oil Stories: 1Cooling: Other Last remodel year: 2009Parking: 0 space
Features
AtticMother-in-Law BarbecuePatio Cable ReadyPorch Ceiling FanSkylight DeckTransportation Double Pane/Storm WindowsMicrowave FireplaceLaundry: In Unit GardenView: Park Lawn
Listing info
Last sold: May 2011 for $1
Other details
Units: 2
Recent residents
Business records related to this address
| Organization | Phone | More Info |
|---|---|---|
| Djl, Ltd | Industry: Nonclassifiable Establishments |