124 Jennison Rd Milford, NH 03055-4260
Visit 124 Jennison Rd in Milford, NH, 03055-4260
This profile includes property assessor report information, real estate records and a complete residency history.
We have include the current owner’s name and phone number to help you find the right person and learn more.
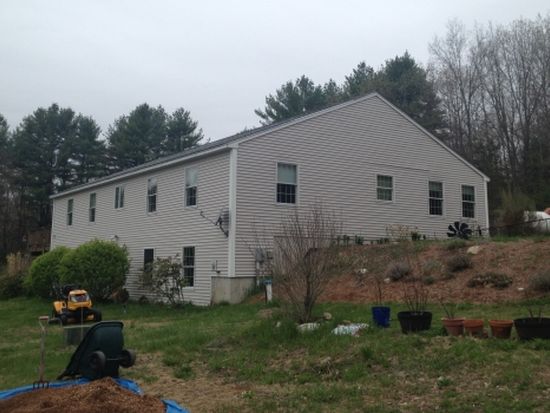
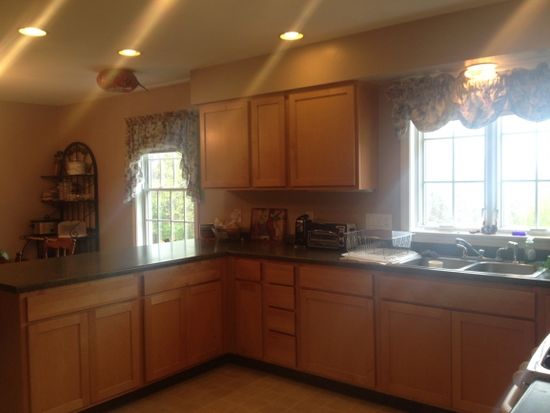
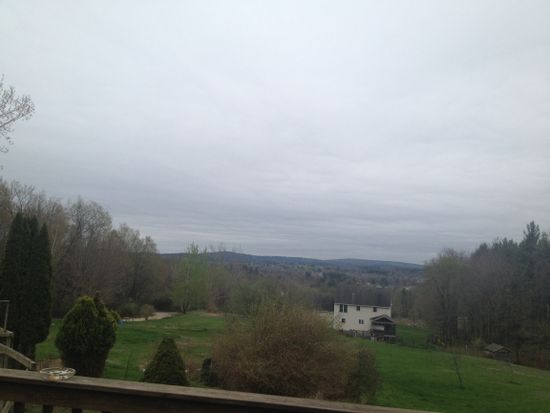

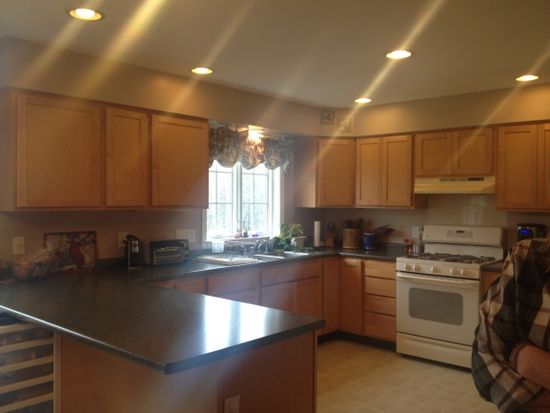


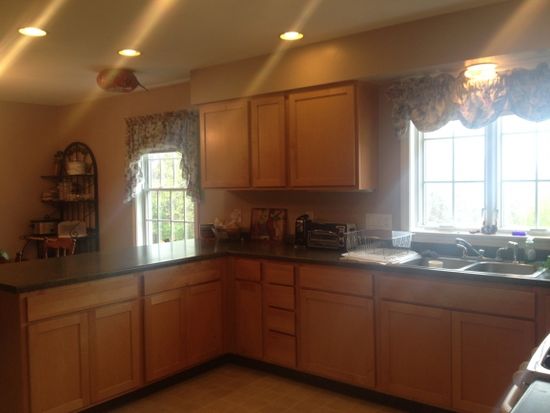
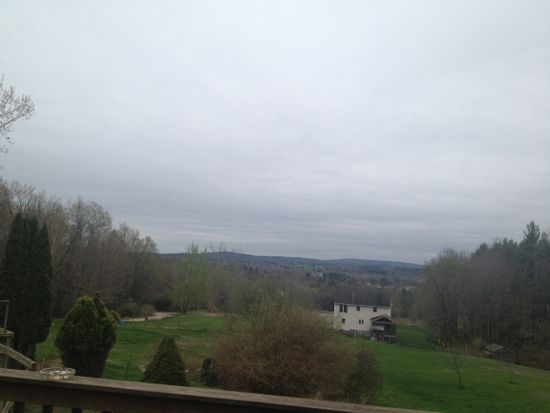
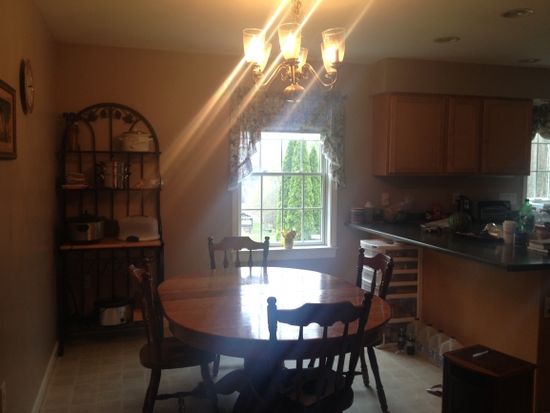
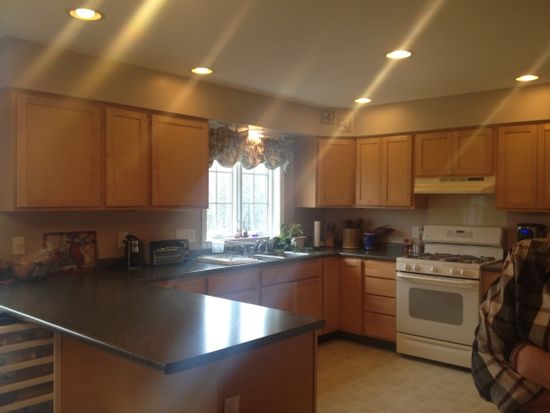
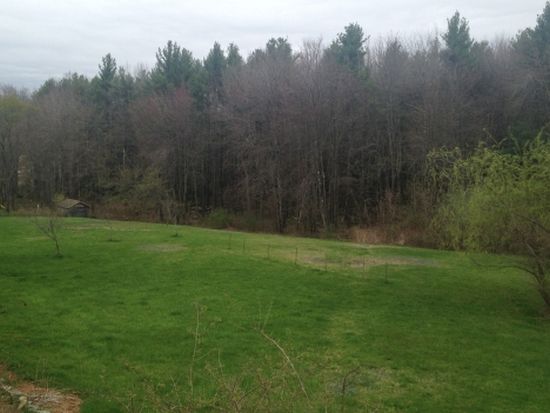


PROPERTY OVERVIEW
Type: Single Family
4 beds3 baths2,520 sqft
4 beds3 baths2,520 sqft
Facts
Built in 2006Bathrooms: 3 Lot size: 6 acresStories: 1 Floor size: 2,520 sqftExterior material: Other Rooms: 7Structure type: Ranch Bedrooms: 4Heat type: Forced air
Listing info
Last sold: Nov 2014 for $180,000
Recent residents
| Resident Name | Phone | More Info |
|---|---|---|
| Kevin Harvey | ||
| Gregg Maki | (603) 801-1688 | |
| Michael C Zoltko |
Neighbors
Fire Incidents History
10 Aug 2008
Building fires
Property Use: 1 or 2 family dwelling
Actions Taken: Salvage & overhaul
Area of Origin: Substructure area or space, crawl space
First Ignition: Structural member or framing
Heat Source: Lightning
Factors Contributing to Ignition: Storm
Actions Taken: Salvage & overhaul
Area of Origin: Substructure area or space, crawl space
First Ignition: Structural member or framing
Heat Source: Lightning
Factors Contributing to Ignition: Storm