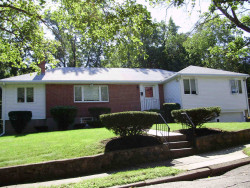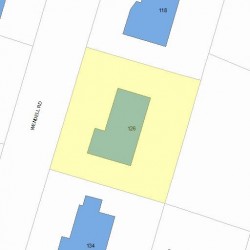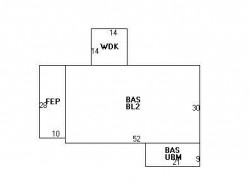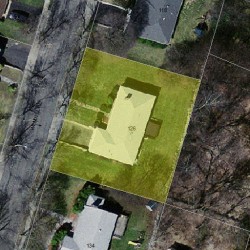126 Wendell Rd Newton, MA 02459-2946
Visit 126 Wendell Rd in Newton, MA, 02459-2946
This profile includes property assessor report information, real estate records and a complete residency history.
We have include the current owner’s name and phone number to help you find the right person and learn more.
Market Activities
Mar 2016 - Oct 2017
Building Permits
Apr 26, 2016
Description: Install ductwork for (2) hvac systems, vent (6) bathrooms, vent kitchen hood, make up air for report: building permits issued 4/1/2016 to 4/30/2016 parcel id parcel address apply date permit no issue date permit type applied value fee amount notes contractor name contractor phone jeffrey s woodcock
- Valuation: $2,400,000
- Fee: $480.00 paid to City of Newton, Massachusetts
- Parcel #: 81018 0002
- Permit #: 16040810
Nov 17, 2015
Description: New single family house. hers rater required
- Contractor: Jay J Derenzo
- Valuation: $57,000,000
- Fee: $11,400.00 paid to City of Newton, Massachusetts
- Parcel #: 81018 0002
- Permit #: 15110553
Nov 13, 2015
Description: Demolition of existing single family house
- Contractor: Jay J Derenzo
- Valuation: $1,000,000
- Fee: $200.00 paid to City of Newton, Massachusetts
- Parcel #: 81018 0002
- Permit #: 15110217
Mar 4, 2013
Description: Install a stand-by generator
- Contractor: Kevin A. Escott
- Valuation: $680,000
- Fee: $126.48 paid to City of Newton, Massachusetts
- Parcel #: 81018 0002
- Permit #: 13030076
Jun 11, 2010
Description: Install owens corning panels in existing basement playroom, fix walls -water damage-
- Valuation: $1,876,900
- Fee: $698.20 paid to City of Newton, Massachusetts
- Parcel #: 81018 0002
- Permit #: 10060310
PROPERTY OVERVIEW
Type: Single Family
3 beds2 baths3,974 sqft
3 beds2 baths3,974 sqft
Facts
Built in 1950Foundation type: Concrete Property use: Single FamilyRoof type: Hip Lot size: 12,096 sqftRoof material: Asphalt Shingl Effective area: 2,804 sqftHeat type: Hot Wtr Radiat Gross building area: 3,974 sqftFuel type: Oil Building type: ResidentialAir conditioning: Central Rooms: 6Frontage: 112 feet Bedrooms: 3Basement area: 1,749 sqft Bathrooms: 2Finished basement area: 390 sqft Stories: 1Enclosed porch area: 280 sqft Exterior condition: AverageDeck area: 196 sqft Exterior walls: Aluminum SidngBasement garages: 2 Trim: Full Wall
Features
Kitchen quality: Below Average
Recent residents
| Resident Name | Phone | More Info |
|---|---|---|
| J DERENZO & ASSOCIATES LLC | Status: Last owner (from Oct 15, 2015 to now) |
|
| Emil Toledo, age 92 | (617) 965-0954 | Status: Previous owner (to Oct 15, 2015) |
| Marjorie L Toledo, age 87 | (617) 965-0954 | Status: Previous owner (to Oct 15, 2015) Email: |
| M Lasker | (617) 965-0954 | |
| Alison M Toledo, age 55 | ||
| M Toledo, age 87 |
Neighbors
Assessment history
| Year | Tax | Assessment | Market |
|---|---|---|---|
| 2016 | $689,200.00 | ||
| 2015 | $644,100.00 | ||
| 2014 | $614,600.00 | ||
| 2013 | $614,600.00 | ||
| 2012 | $614,600.00 | ||
| 2011 | $598,500.00 | ||
| 2010 | $610,700.00 | ||
| 2009 | $623,200.00 | ||
| 2008 | $623,200.00 | ||
| 2007 | $655,100.00 | ||
| 2006 | $636,000.00 | ||
| 2005 | $605,700.00 | ||
| 2004 | $562,100.00 | ||
| 2003 | $501,900.00 | ||
| 2002 | $501,900.00 | ||
| 2001 | $417,400.00 | ||
| 2000 | $381,200.00 | ||
| 1999 | $346,900.00 | ||
| 1998 | $314,600.00 | ||
| 1997 | $314,600.00 | ||
| 1996 | $299,600.00 | ||
| 1995 | $275,000.00 | ||
| 1994 | $261,900.00 | ||
| 1993 | $261,900.00 | ||
| 1992 | $283,400.00 |



