13 Chestnut St Salem, MA 01970-3128
Visit 13 Chestnut St in Salem, MA, 01970-3128
This profile includes property assessor report information, real estate records and a complete residency history.
We have include the current owner’s name and phone number to help you find the right person and learn more.
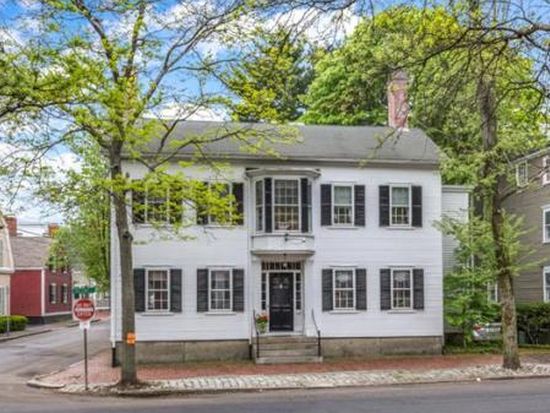
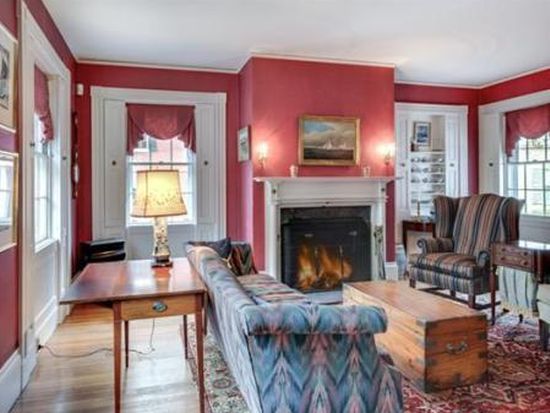
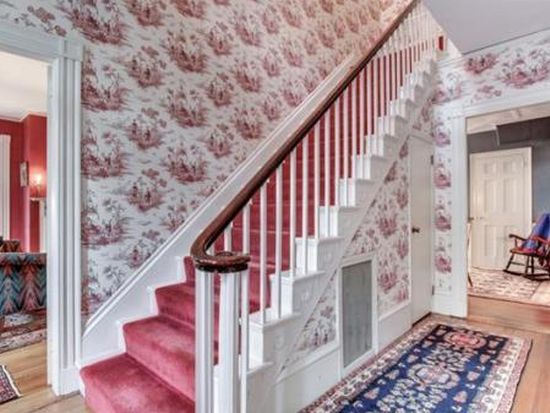

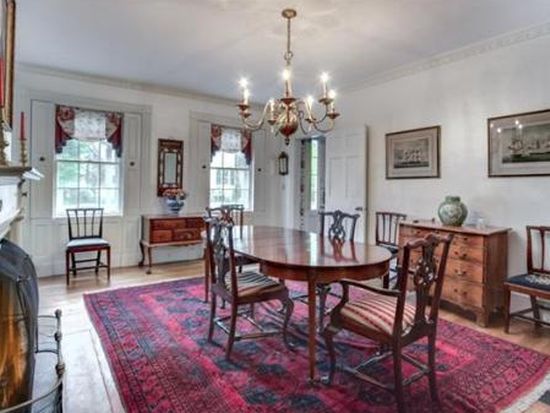
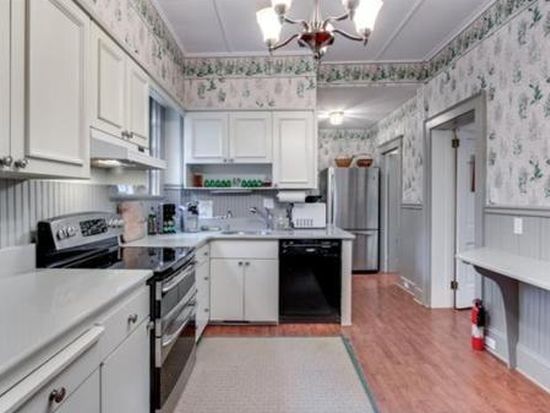


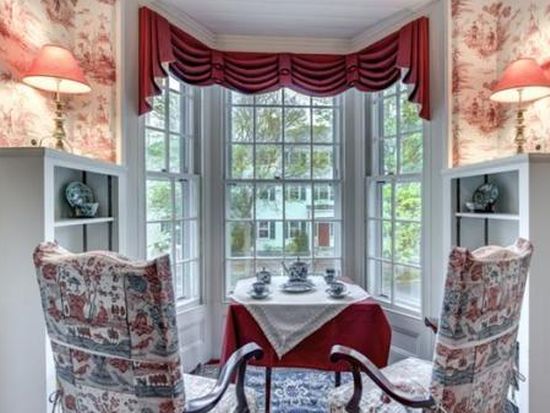
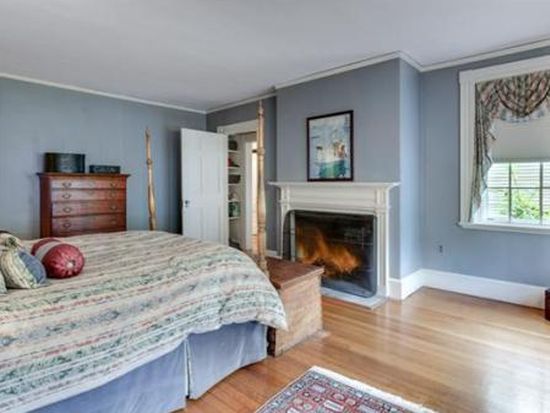
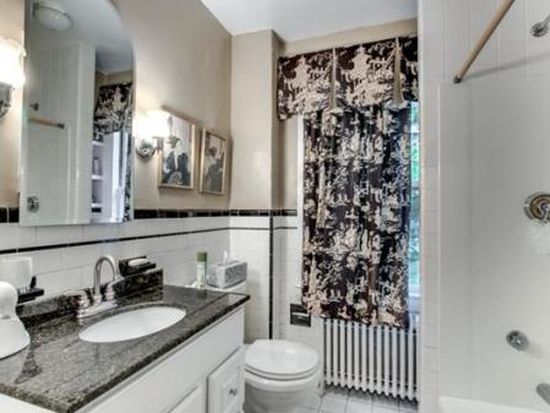

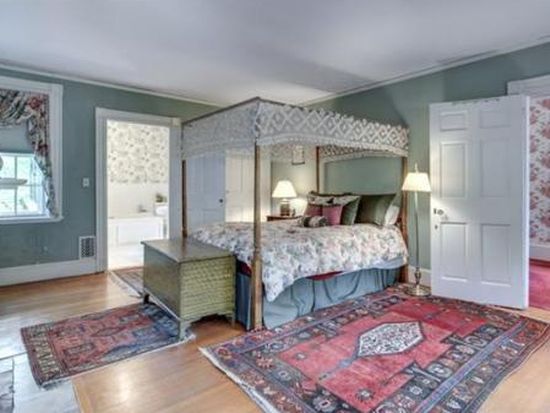

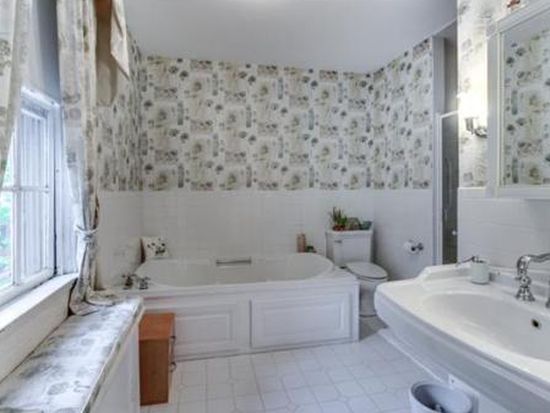
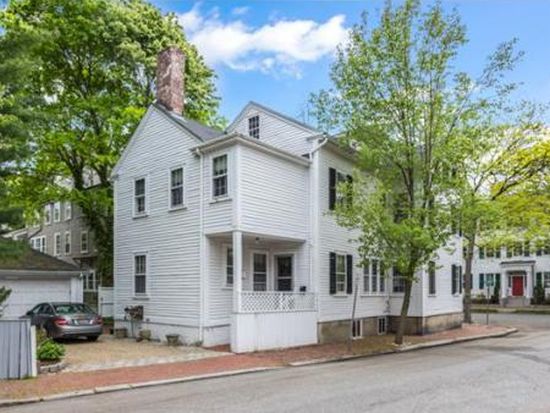

PROPERTY OVERVIEW
Type: Single Family
4 beds3 baths3,567 sqft
4 beds3 baths3,567 sqft
Facts
Built in 1833Exterior material: Wood Lot size: 3,557 sqftExterior walls: Wood Siding Floor size: 3,567 sqftBasement: Unfinished Basement Construction: FrameStructure type: Colonial Rooms: 12Roof type: Asphalt Bedrooms: 4Heat type: Hot Water Bathrooms: 3Parking: Detached Garage Stories: 2 story with basement
Features
Fireplace
Listing info
Last sold: Jul 2014 for $737,500
Other details
Units: 2
Recent residents
| Resident Name | Phone | More Info |
|---|---|---|
| Steven A Forbes | ||
| Jennifer R Kiefer, age 42 | Status: Renter |
|
| Nicholas M Kiefer, age 44 | Status: Renter |
|
| Erica K Morse | (978) 744-9404 | |
| Patricia Santos | (978) 745-4238 | |
| Patricia H Zaido, age 86 | (978) 744-4424 | Status: Homeowner Occupation: Medical Professional Education: Graduate or professional degree |
| Paul M Zaido, age 90 | (978) 744-4424 |
Neighbors
Real estate transaction history
| Date | Event | Price | Source | Agents |
|---|---|---|---|---|
| 05/11/1998 | Sold | $350,000 | Public records | |
| 02/28/1996 | Sold | $315,000 | Public records |
Assessment history
| Year | Tax | Assessment | Market |
|---|---|---|---|
| 2014 | $10,369 | $619,800 | N/A |