13 Fox Run Rd Sterling, MA 01564
Visit 13 Fox Run Rd in Sterling, MA, 01564
This profile includes property assessor report information, real estate records and a complete residency history.
We have include the current owner’s name and phone number to help you find the right person and learn more.
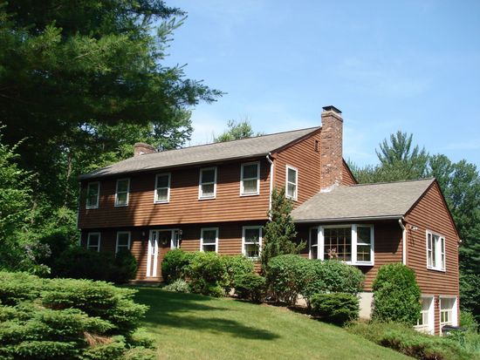
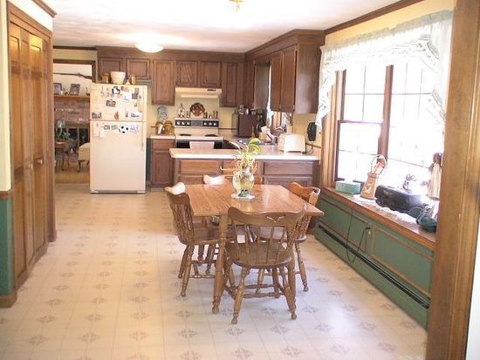
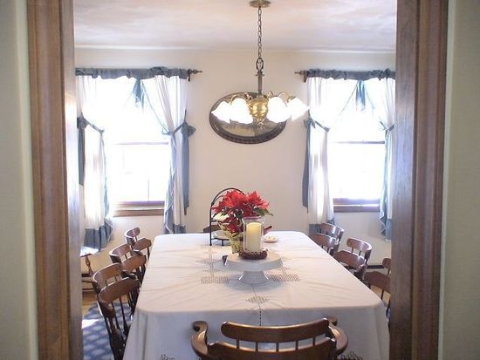
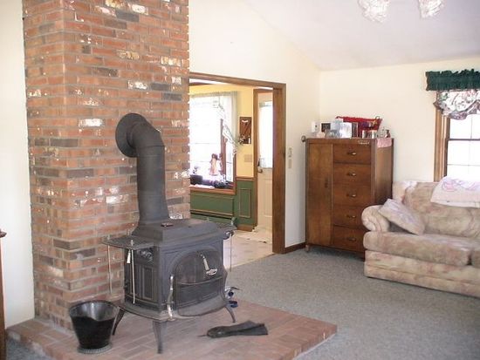
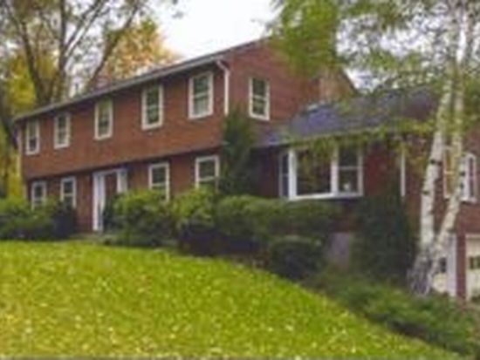

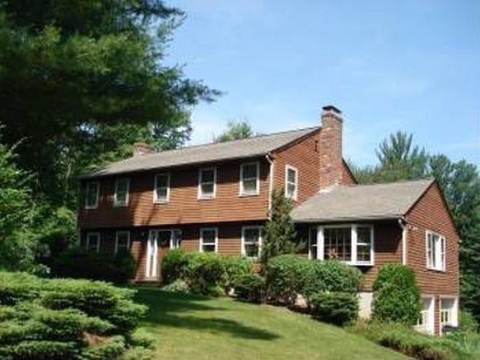

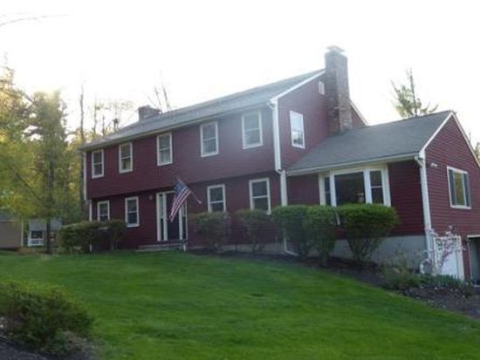
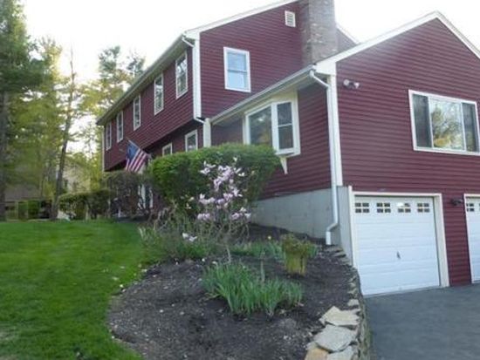

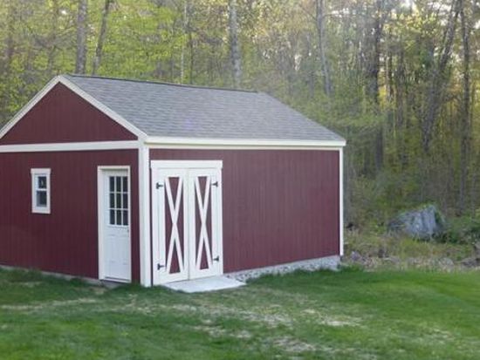
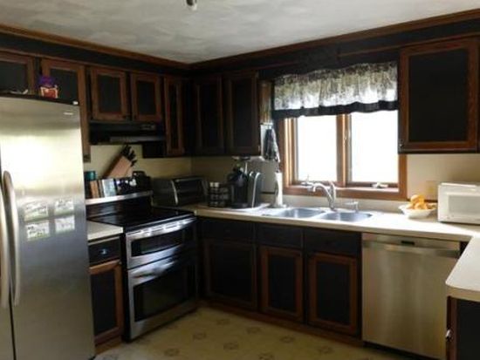

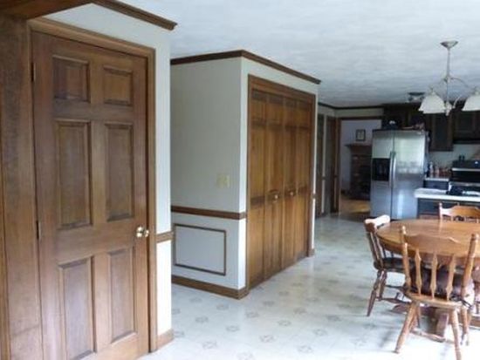
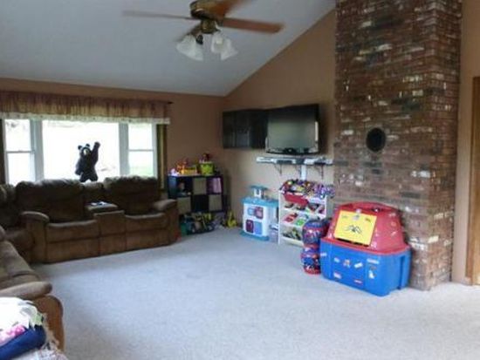

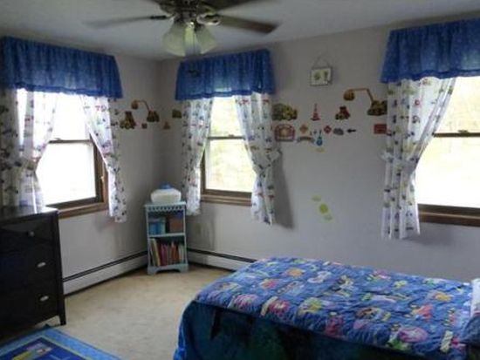
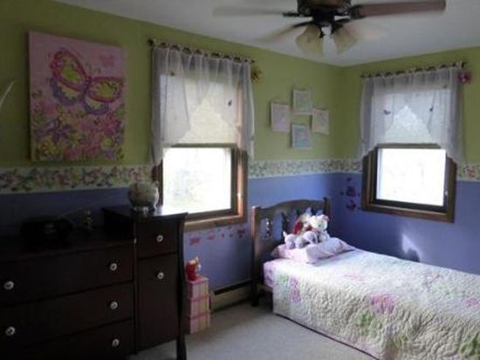

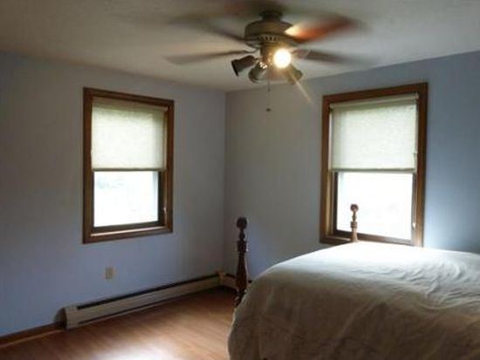
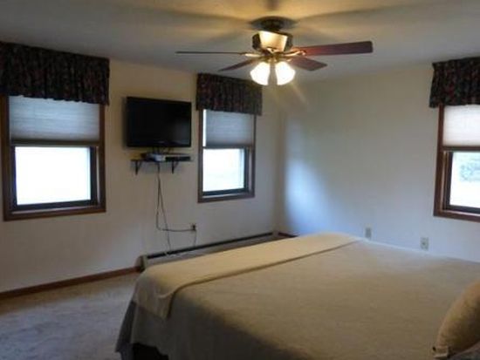

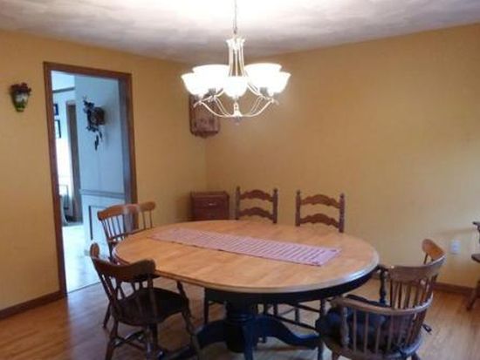
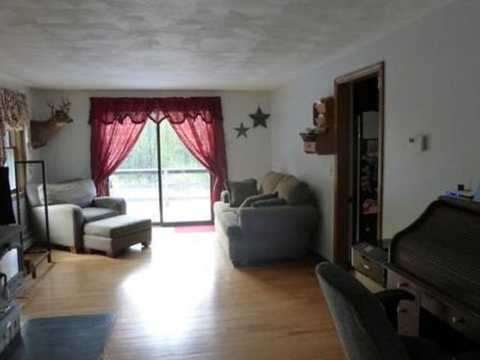

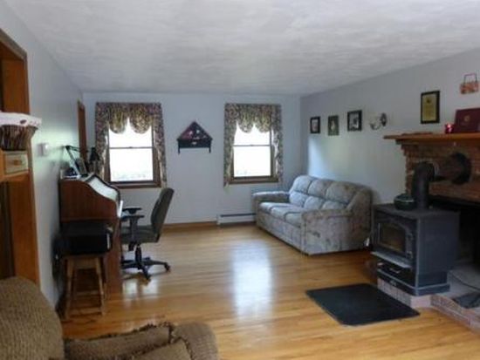
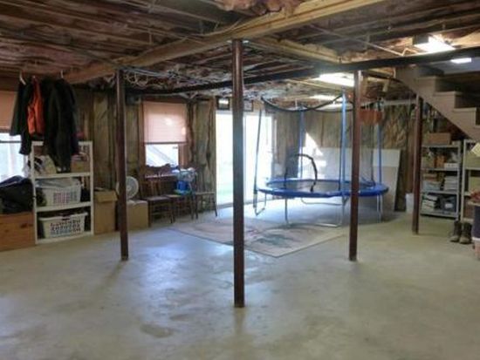

PROPERTY OVERVIEW
Type: Single Family
4 beds3 baths2,398 sqft
4 beds3 baths2,398 sqft
Facts
Built in 1985Exterior material: Wood Lot size: 1.18 acresBasement: Unfinished basement Floor size: 2,398 sqftStructure type: Colonial Rooms: 7Roof type: Asphalt Bedrooms: 4Heat type: Oil Bathrooms: 3Cooling: Wall Stories: 2Parking: Garage - Attached
Features
Deck
Listing info
Last sold: Aug 2014 for $337,000
Other details
Units: 1
Recent residents
| Resident Name | Phone | More Info |
|---|---|---|
| David L Carter | Status: Renter |
|
| Deborah Celularo | (978) 422-7855 | |
| Debra J Celularo, age 68 | (978) 422-7855 | |
| Thomas H Celularo, age 71 | (978) 422-7855 | |
| David J Kehl, age 47 | (978) 563-1817 | |
| Lisa M Kehl, age 46 | (978) 563-1817 | |
| Robert Snipes, age 48 | Occupation: Craftsman/Blue Collar Education: High school graduate or higher |
Neighbors
Incidents registered in Federal Emergency Management Agency
12 Feb 2012
Chimney or flue fire, confined to chimney or flue
Property Use: 1 or 2 family dwelling
Actions Taken: Extinguish
Actions Taken: Extinguish