132 Plymouth Ave Quincy, MA 02169-1115
Visit 132 Plymouth Ave in Quincy, MA, 02169-1115
This profile includes property assessor report information, real estate records and a complete residency history.
We have include the current owner’s name and phone number to help you find the right person and learn more.

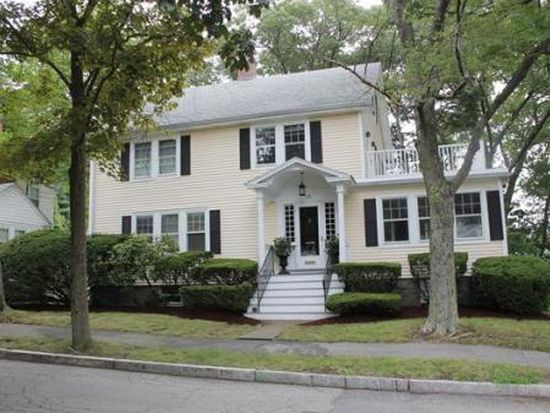

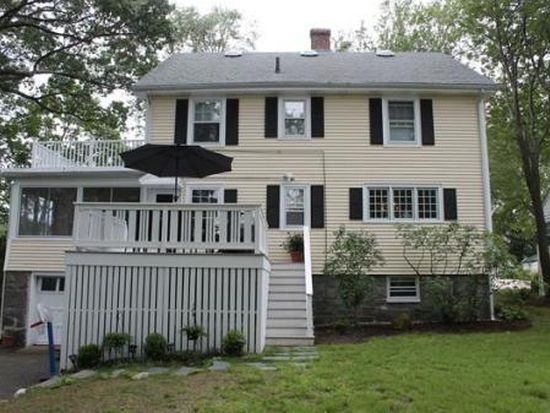

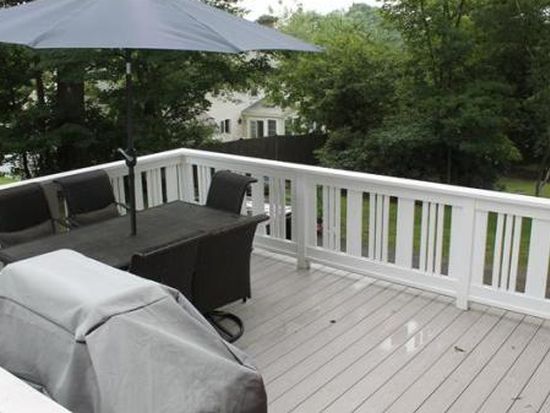
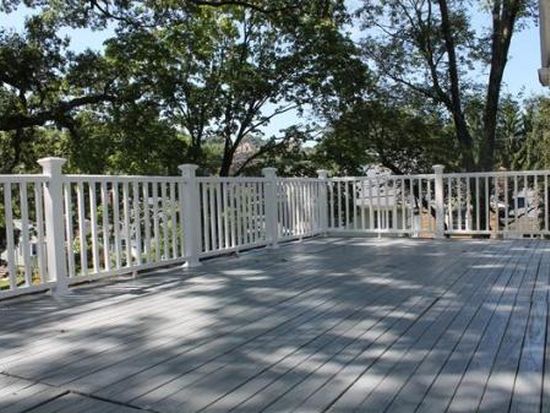

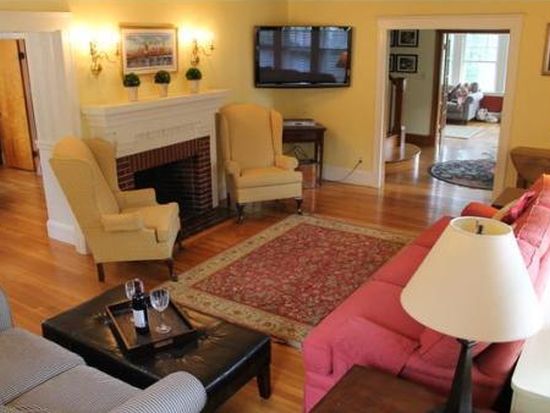
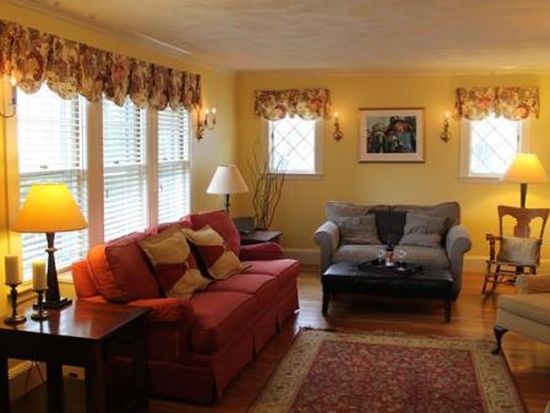
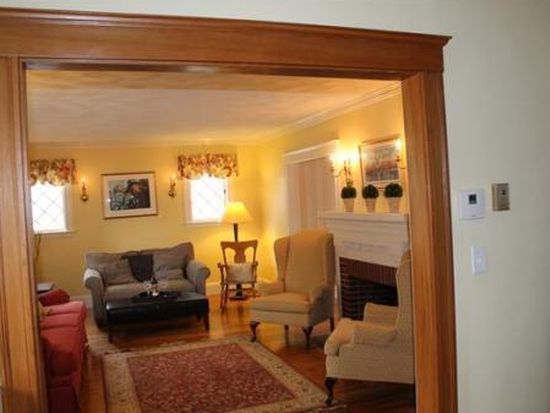
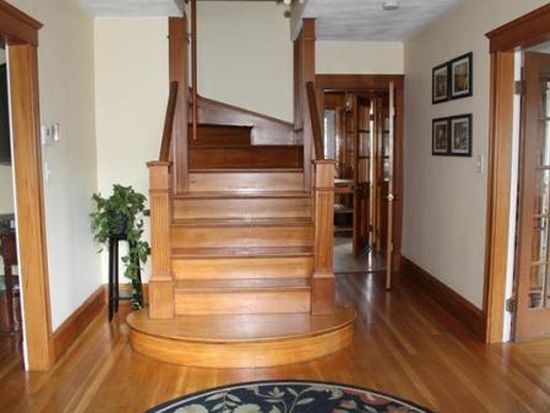

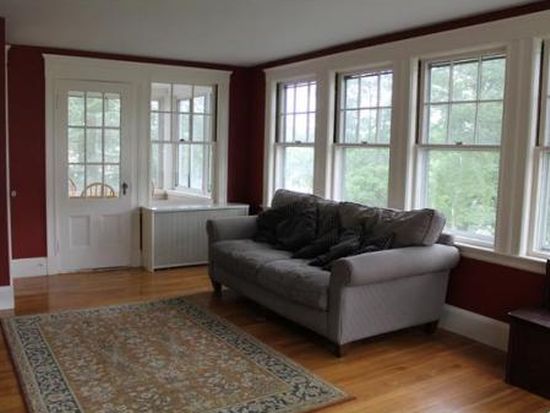

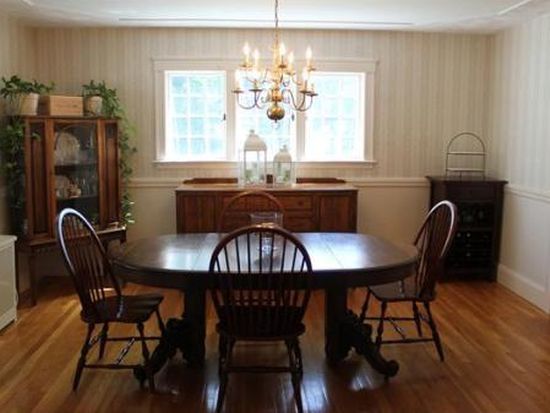
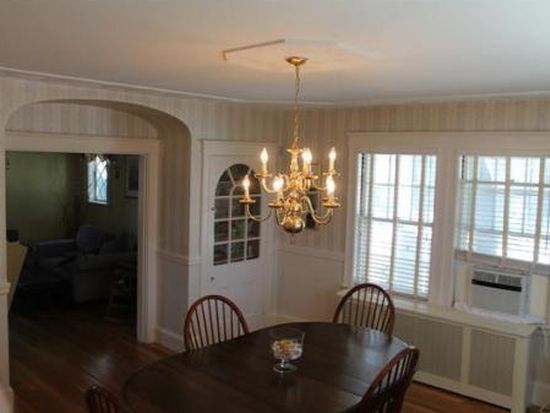

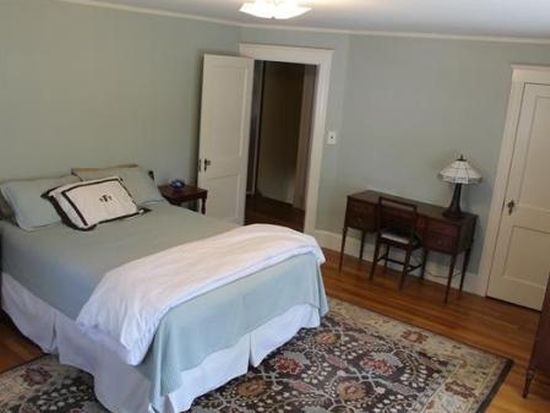
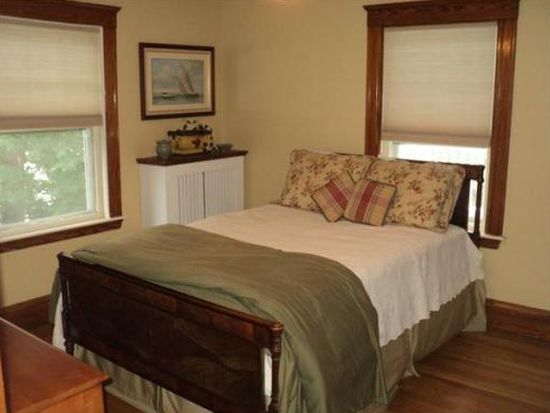

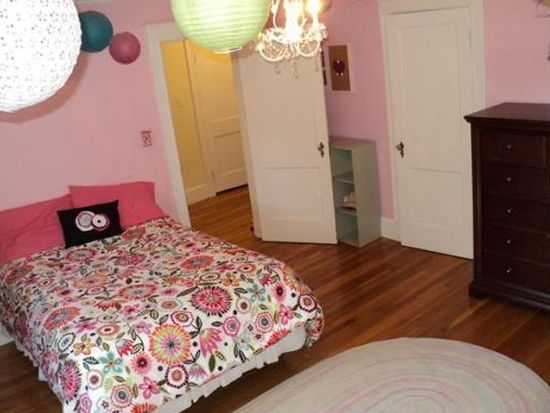

PROPERTY OVERVIEW
Type: Single Family
4 beds2 bathsLot: 0.32 acres
4 beds2 bathsLot: 0.32 acres
Facts
Built in 1928Exterior material: Vinyl Lot size: 0.32 acresExterior walls: Siding (Alum/Vinyl) Floor size: 2,220 sqftBasement: Full Basement Building: 1Structure type: Colonial Rooms: 8Roof type: Asphalt Bedrooms: 4Heat type: Steam Bathrooms: 2Cooling: Other Stories: 2 story with basementParking: Garage - Attached, 6 spaces Flooring: Hardwood
Features
Fireplace
Listing info
Last sold: Oct 2013 for $505,000
Recent residents
| Resident Name | Phone | More Info |
|---|---|---|
| Vincent J Gratch, age 56 | (617) 967-0446 | Status: Renter Occupation: Homemaker Education: Graduate or professional degree |
| Sarah Griffin | ||
| Robert W Kirchmeyer, age 98 | ||
| William Kirchmeyer | ||
| Ann M Pearce, age 88 |
Business records related to this address
| Organization | Phone | More Info |
|---|---|---|
| Designs by Nicole | Industry: Business Services, Business Services, Nec, Nsk |
Neighbors
Real estate transaction history
| Date | Event | Price | Source | Agents |
|---|---|---|---|---|
| 08/21/2009 | Sold | $450,000 | Public records |
Assessment history
| Year | Tax | Assessment | Market |
|---|---|---|---|
| 2014 | $6,145 | $413,500 | N/A |
Fire Incidents History
21 Apr 2018
Special outside fire, other
Property Use: Multifamily dwellings
Actions Taken: Investigate
Area of Origin: Outside area, other
Actions Taken: Investigate
Area of Origin: Outside area, other