1325 Allen St Springfield, MA 01118-2525
Visit 1325 Allen St in Springfield, MA, 01118-2525
This profile includes property assessor report information, real estate records and a complete residency history.
We have include the current owner’s name and phone number to help you find the right person and learn more.
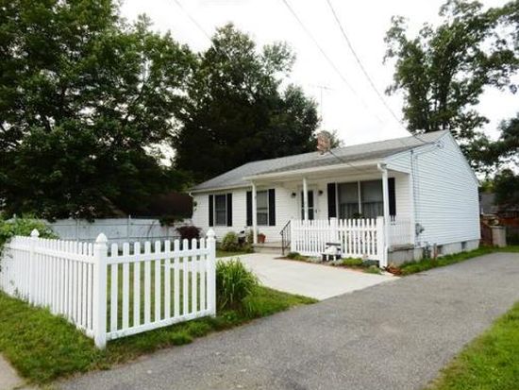

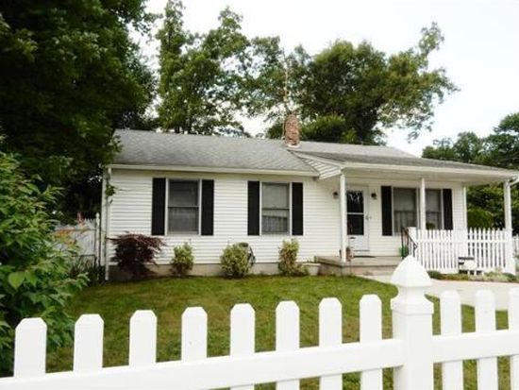
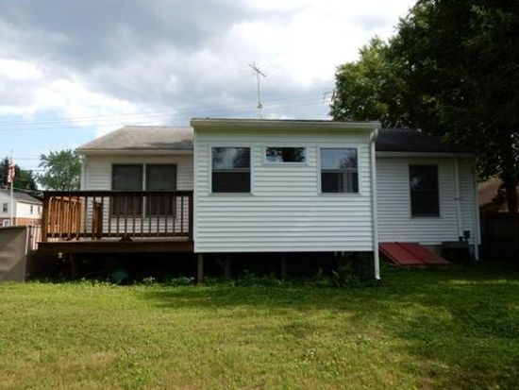

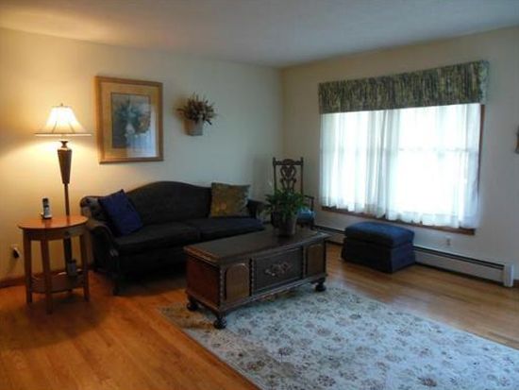
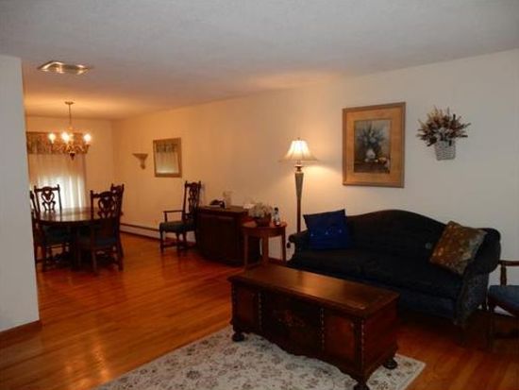

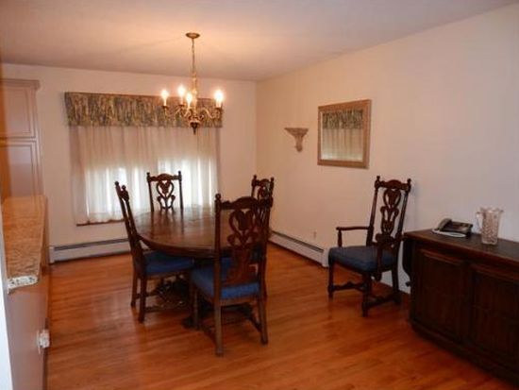
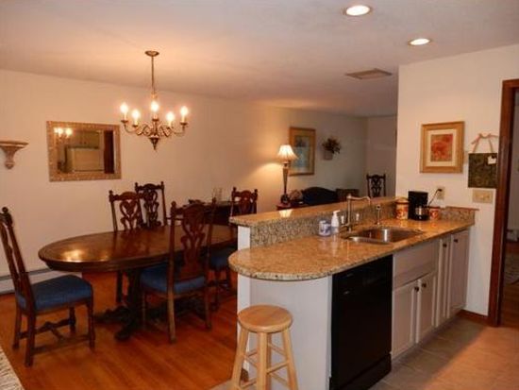

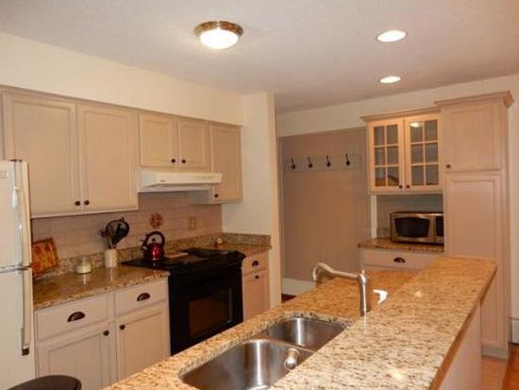
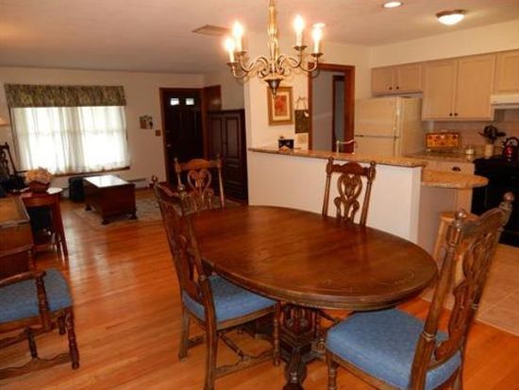

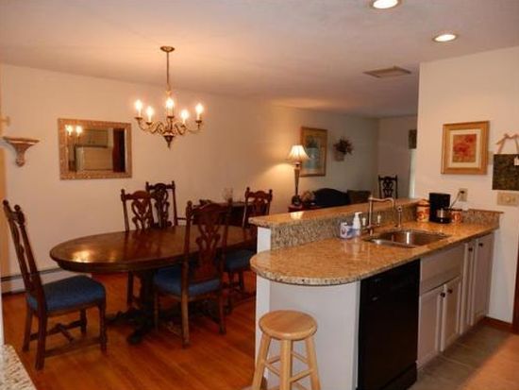
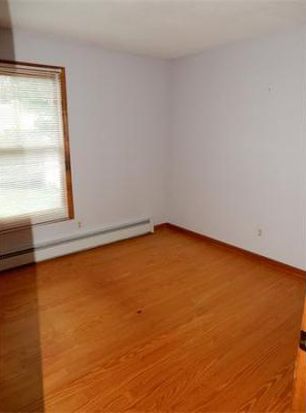
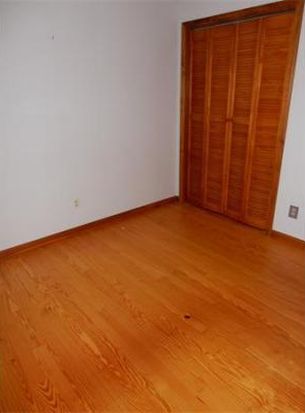
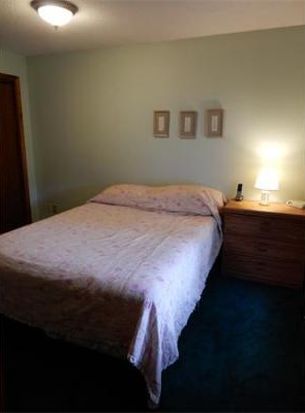


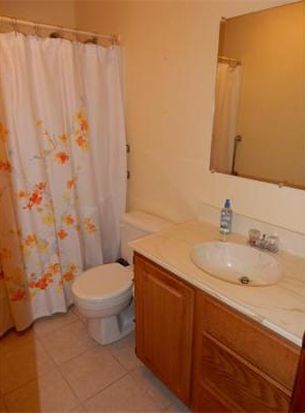
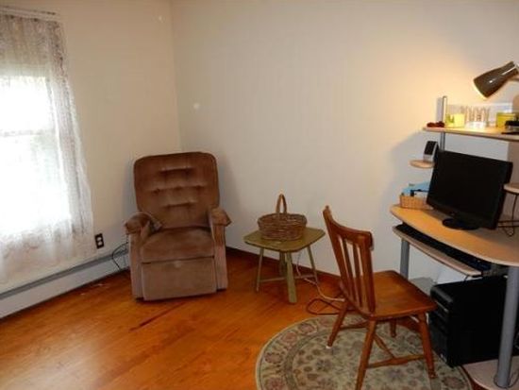

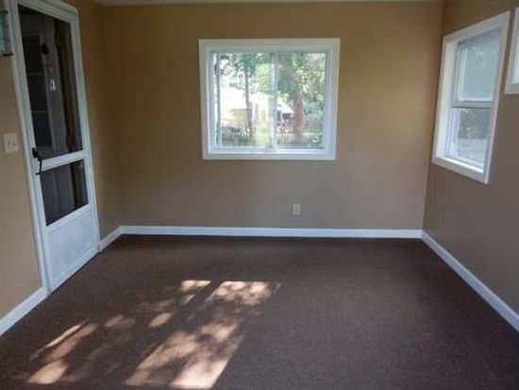
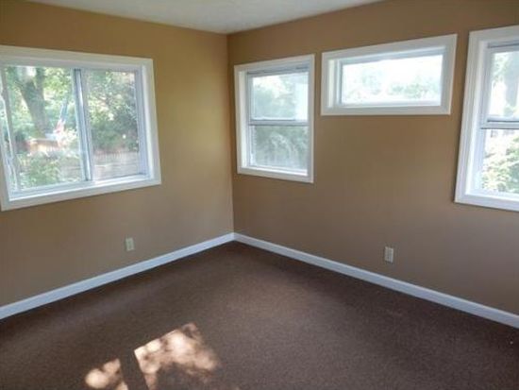
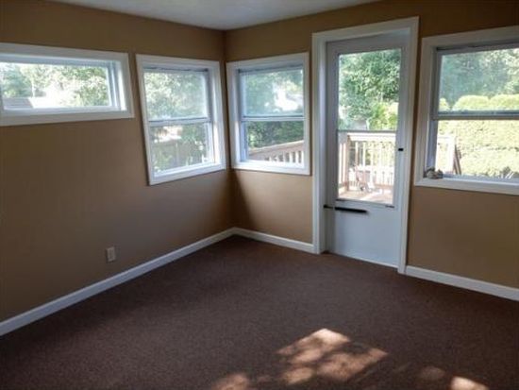

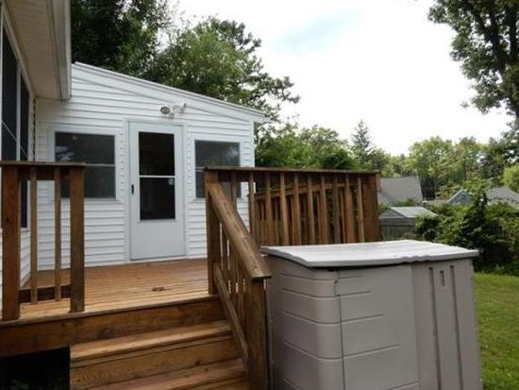
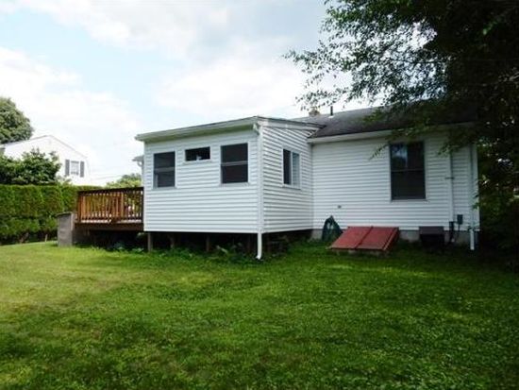

PROPERTY OVERVIEW
Type: Single Family
3 beds2 baths1,120 sqft
3 beds2 baths1,120 sqft
Facts
Built in 1986Bathrooms: 2 Lot size: 6,534 sqftStories: 1 Floor size: 1,120 sqftExterior material: Metal Rooms: 5Heat type: Forced air Bedrooms: 3
Listing info
Last sold: Oct 2014 for $120,000
Recent residents
| Resident Name | Phone | More Info |
|---|---|---|
| Gary J Belder | ||
| Angela M Bruton, age 87 | (413) 782-5746 | Status: Homeowner Occupation: Production Occupations Education: Bachelor's degree or higher |
| Debra A Bruton, age 68 | (413) 782-5746 | |
| Frank Bruton | (413) 782-5746 | |
| Michael W Gulluni, age 66 | ||
| Kristin A Pancotti, age 39 | Status: Renter |
Neighbors
Incidents registered in Federal Emergency Management Agency
21 Jan 2003
Dispatched & canceled en route
Property Use: Convenience store
Actions Taken: Cancelled enroute
Actions Taken: Cancelled enroute