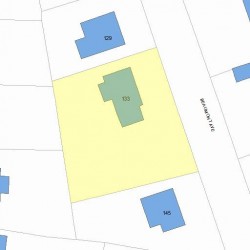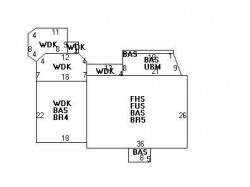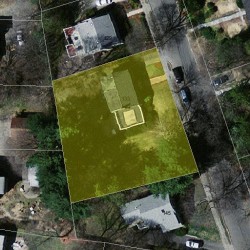133 Beaumont Ave Newton, MA 02460-2330
Visit 133 Beaumont Ave in Newton, MA, 02460-2330
This profile includes property assessor report information, real estate records and a complete residency history.
We have include the current owner’s name and phone number to help you find the right person and learn more.
Building Permits
Nov 18, 2015
Description: Equipment replacement; replace attic equipment- cooling only that serves 2nd and 3rd floor. install section of trunk line in basement for future 1st fl a/c
- Valuation: $1,000,000
- Fee: $200.00 paid to City of Newton, Massachusetts
- Parcel #: 24028 0021
- Permit #: 15110789
Oct 5, 2015
Description: Renovate existing master bathrm, replace (2) double doors to rear deck w/ sliders.renovate laundry & mudroom entry area in basement. install shelving in master bedrm closet. new rubber roof/repairs on family rm/kitchen bumpout. upgrade heating/hvac system
- Contractor: Andrew Bemis
- Valuation: $10,600,000
- Fee: $2,120.00 paid to City of Newton, Massachusetts
- Parcel #: 24028 0021
- Permit #: 15100114
Jul 2, 2015
Description: Updated fixtures on existing bathroom-work was performed years ago
- Valuation: $100,000
- Fee: $50.00 paid to City of Newton, Massachusetts
- Parcel #: 24028 0021
- Permit #: 15070079
May 8, 2013
Description: Tear out old bathroom on third floor and rebuild, no structural work
- Valuation: $1,300,000
- Fee: $241.80 paid to City of Newton, Massachusetts
- Parcel #: 24028 0021
- Permit #: 13050199
PROPERTY OVERVIEW
Type: Single Family
4 beds4 baths5,675 sqft
4 beds4 baths5,675 sqft
Facts
Built in 1927Foundation type: Concrete Property use: Single FamilyRoof type: Gable Lot size: 14,990 sqftRoof material: Asphalt Shingl Effective area: 5,108 sqftHeat type: Hot Water Gross building area: 5,675 sqftFuel type: Gas Building type: ResidentialAir conditioning: Central Rooms: 8Fireplaces: 1 Bedrooms: 4Frontage: 130 feet Bathrooms: 3Basement area: 1,488 sqft Stories: 2.5Finished basement area: 1,233 sqft Exterior condition: AverageShed area: 80 sqft Exterior walls: Wood ShingleDeck area: 769 sqft Trim: Half WallDetached garage area: 400 sqft
Features
Kitchen quality: GoodBath quality: Above Average
Recent residents
| Resident Name | Phone | More Info |
|---|---|---|
| Jonathan S Lewis | Status: Last owner (from Sep 09, 2015 to now) |
|
| Jonathan M Adler | Status: Last owner (from Sep 09, 2015 to now) |
|
| PURSLEY GAYLE MATHESON | Status: Previous owner (to Sep 09, 2015) |
|
| PURSLEY MAUREEN SNIDER | Status: Previous owner (to Sep 09, 2015) |
|
| Maureen S Pursley, age 66 | (617) 969-2832 | Status: Previous owner (from Dec 18, 1990) Occupation: Medical Professional Education: Associate degree or higher |
| Dewayne M Pursley, age 68 | (617) 969-2832 | Status: Previous owner (from Dec 18, 1990 to Sep 09, 2015) |
| Meghan Pursley, age 60 | (617) 969-2832 | Status: Homeowner |
| GOLDSTEIN BARRY S &AL EXORS | Status: Previous owner (to Dec 18, 1990) |
|
| SEGEL EDWARD D &AL EXORS | Status: Previous owner (to Dec 18, 1990) |
|
| SEGEL SHIRLEY /S EXORS | Status: Previous owner (to Dec 18, 1990) |
|
| Charles Segel | Status: Previous owner (from Dec 20, 1951) |
|
| Shirley Segel | Status: Previous owner (from Dec 20, 1951) |
|
| Gladys M Spencer | Status: Previous owner (to Dec 20, 1951) |
|
| John A Spencer | Status: Previous owner (to Dec 20, 1951) |
|
| Luther Pursley | Email: |
Neighbors
Real estate transaction history
| Date | Event | Price | Source | Agents |
|---|---|---|---|---|
| 12/18/1990 | Sold | $340,000 | Public records |
Assessment history
| Year | Tax | Assessment | Market |
|---|---|---|---|
| 2016 | $1,118,500.00 | ||
| 2015 | $1,045,300.00 | ||
| 2014 | $908,500.00 | ||
| 2013 | $908,500.00 | ||
| 2012 | $908,500.00 | ||
| 2011 | $898,300.00 | ||
| 2010 | $911,000.00 | ||
| 2009 | $929,600.00 | ||
| 2008 | $929,600.00 | ||
| 2007 | $986,900.00 | ||
| 2006 | $958,200.00 | ||
| 2005 | $912,600.00 | ||
| 2004 | $826,800.00 | ||
| 2003 | $738,200.00 | ||
| 2002 | $738,200.00 | ||
| 2001 | $643,900.00 | ||
| 2000 | $588,000.00 | ||
| 1999 | $535,000.00 | ||
| 1998 | $528,700.00 | ||
| 1997 | $485,000.00 | ||
| 1996 | $461,900.00 | ||
| 1995 | $464,100.00 | ||
| 1994 | $442,000.00 | ||
| 1993 | $442,000.00 | ||
| 1992 | $385,600.00 |


