14 Hatch Rd Wrentham, MA 02070
Visit 14 Hatch Rd in Wrentham, MA, 02070
This profile includes property assessor report information, real estate records and a complete residency history.
We have include the current owner’s name and phone number to help you find the right person and learn more.
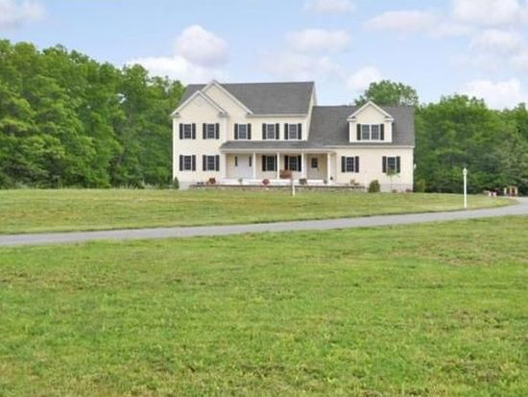

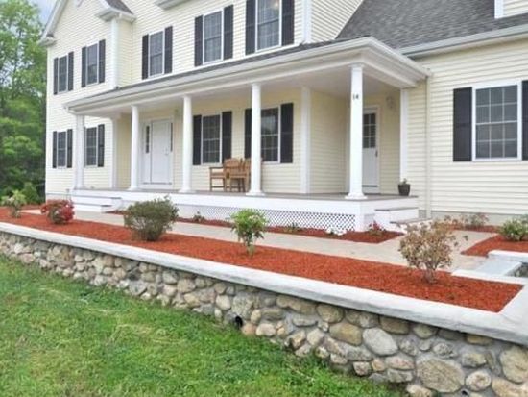
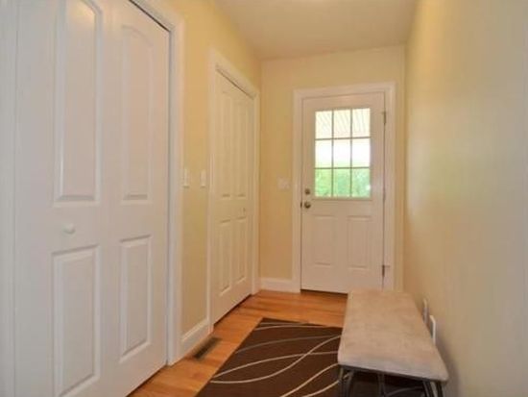

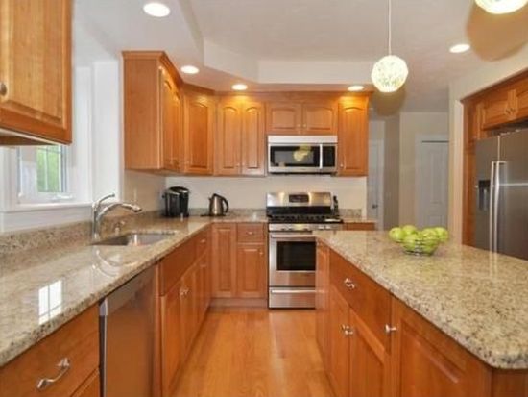
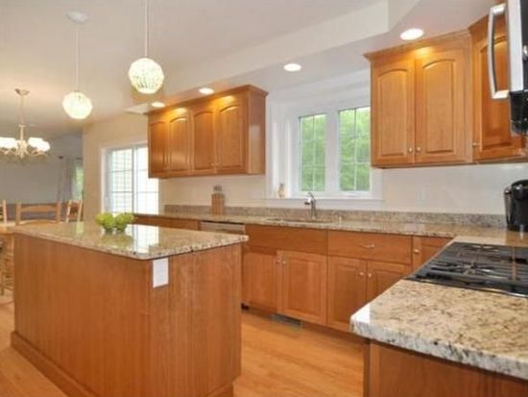
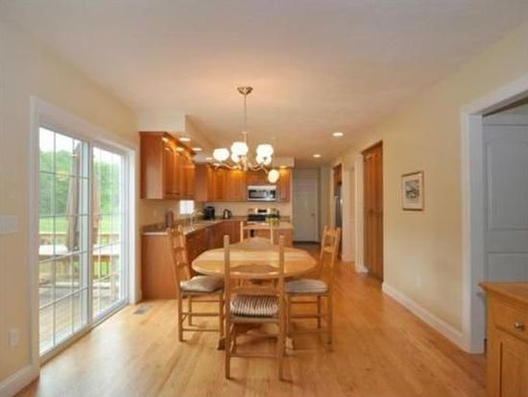

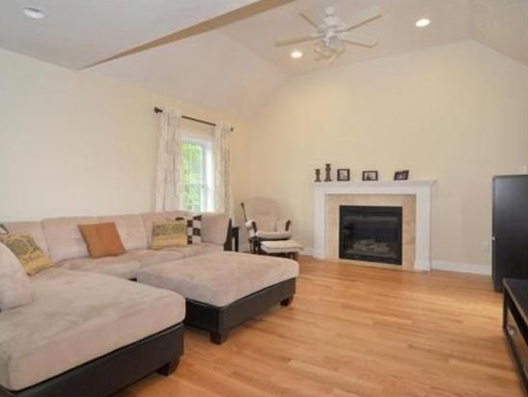
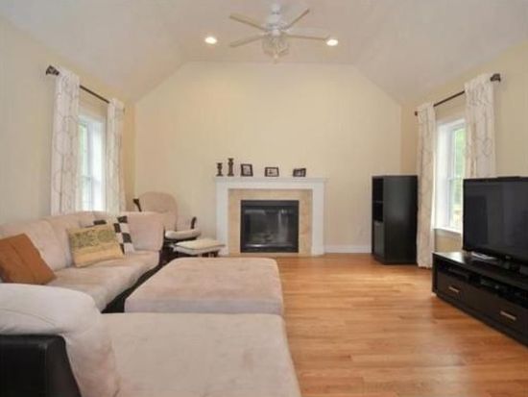

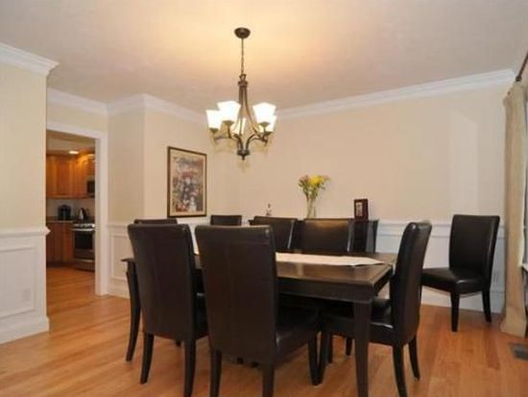
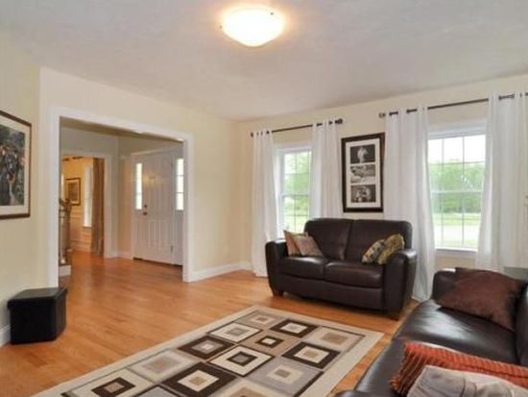

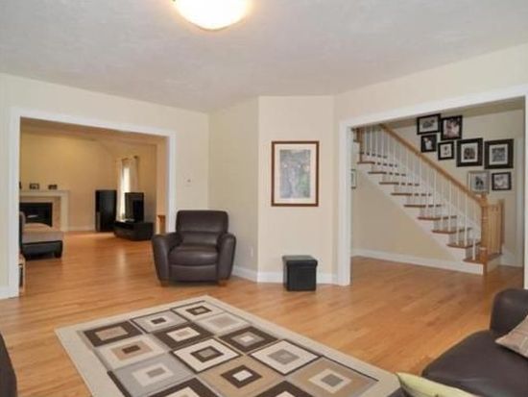
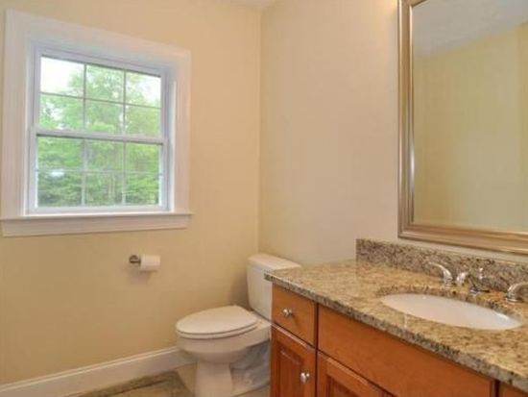


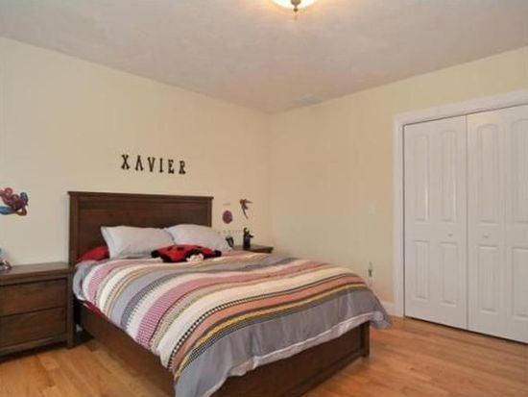


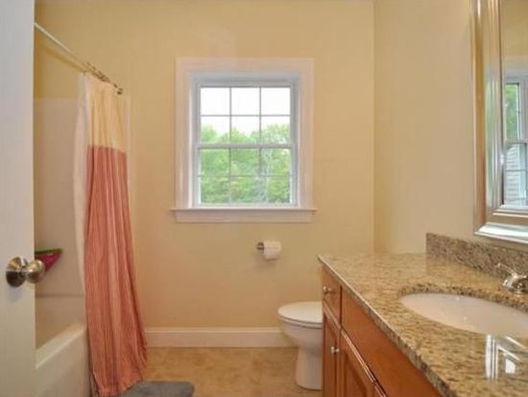

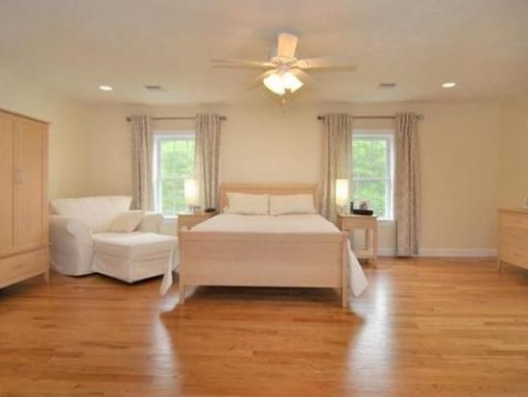
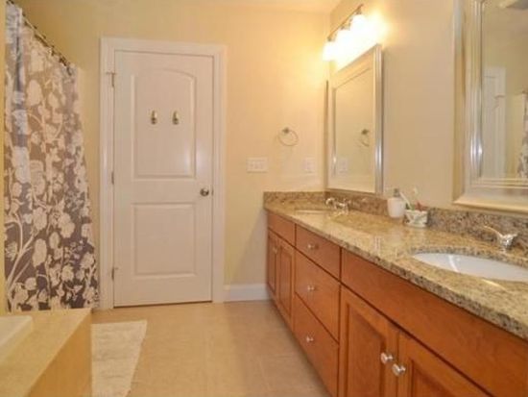

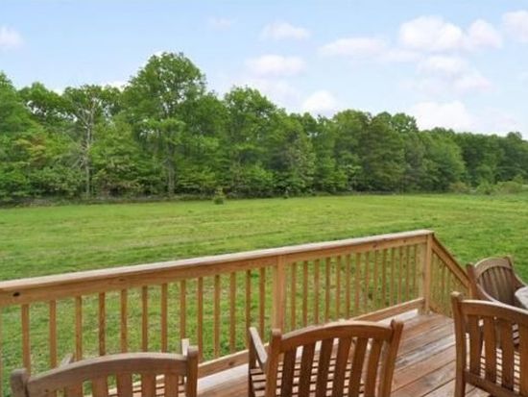
PROPERTY OVERVIEW
Type: Single Family
4 beds2.5 baths3,270 sqft
4 beds2.5 baths3,270 sqft
Facts
Built in 2012Flooring: Hardwood Lot size: 2.01 acresExterior material: Vinyl Floor size: 3,270 sqftStructure type: Colonial Rooms: 8Roof type: Asphalt Bedrooms: 4Heat type: Propane butane Bathrooms: 2.5Cooling: Central Stories: 2Parking: Garage - Attached, Off street Last remodel year: 2011
Features
Cable ReadyJetted Tub DeckPorch FireplaceDishwasher Hot Tub/SpaMicrowave
Listing info
Last sold: Nov 2013 for $625,000
Recent residents
| Resident Name | Phone | More Info |
|---|---|---|
| Cynthia A Clancy | Status: Renter |
|
| Bryan R Leblanc, age 47 | Status: Renter Occupation: Clerical/White Collar Education: High school graduate or higher |
Neighbors
Incidents registered in Federal Emergency Management Agency
05 Sep 2012
Hazardous condition, other
Property Use: Residential street, road or residential driveway
Actions Taken: Investigate
Actions Taken: Investigate