14 Lexington Dr Oakdale, MA 01583-2034
Visit 14 Lexington Dr in Oakdale, MA, 01583-2034
This profile includes property assessor report information, real estate records and a complete residency history.
We have include the current owner’s name and phone number to help you find the right person and learn more.
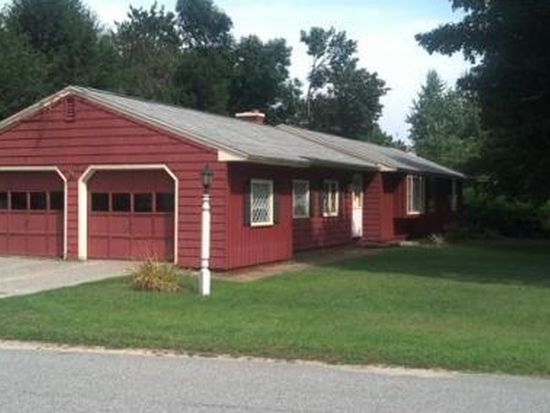

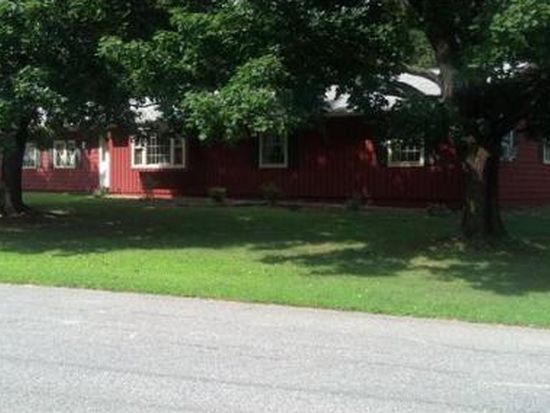
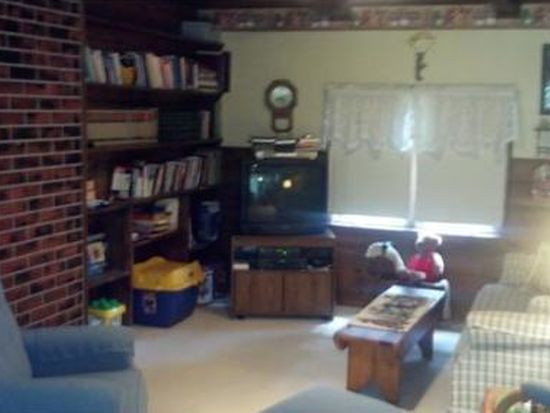
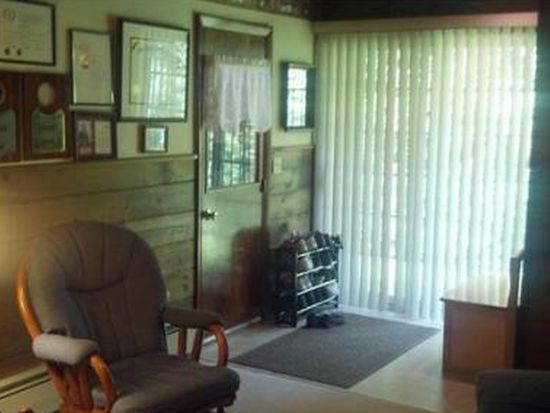

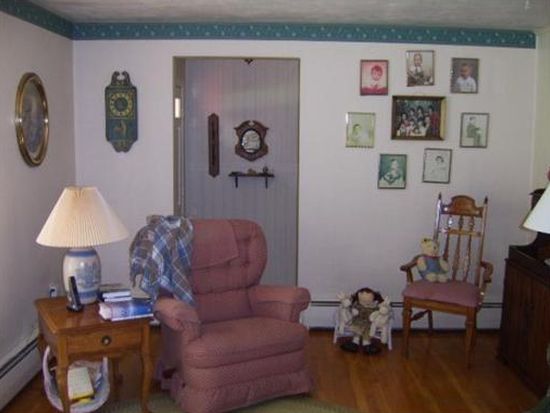
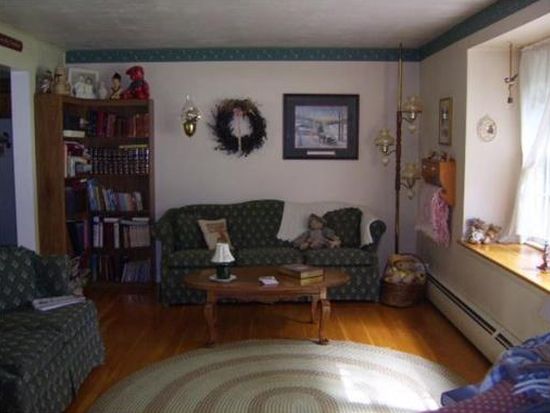

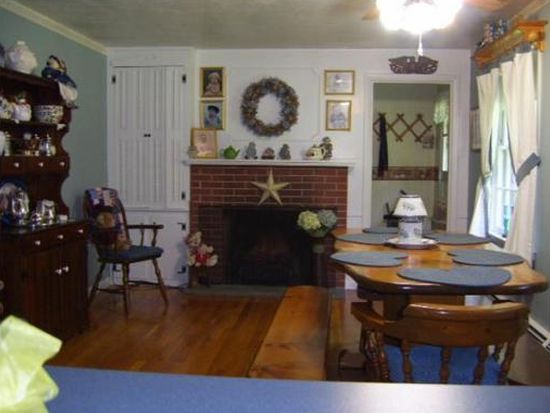

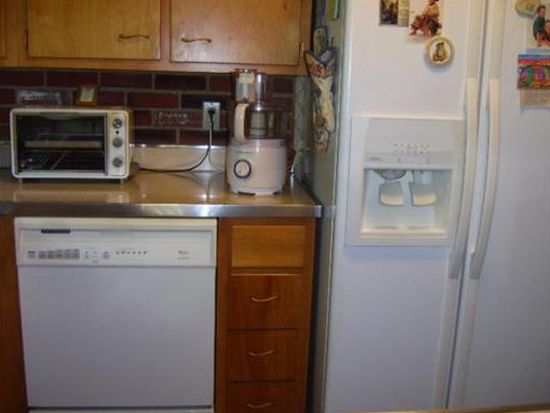
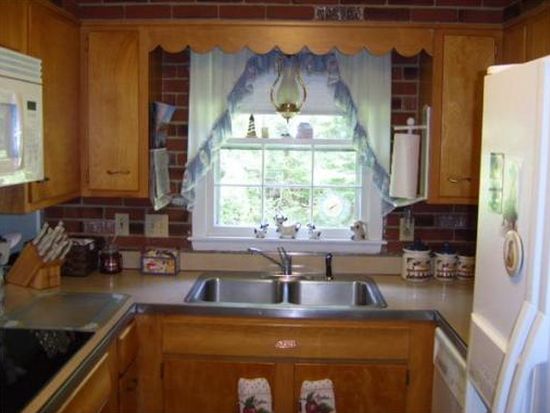

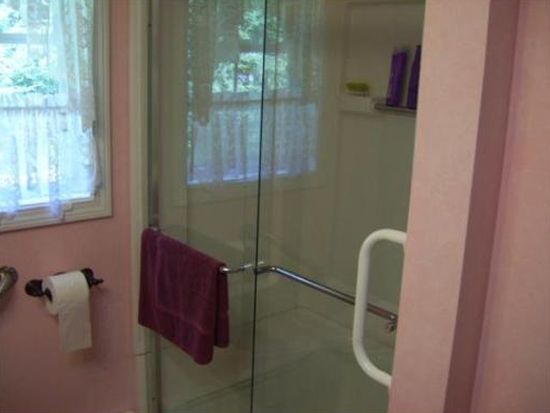
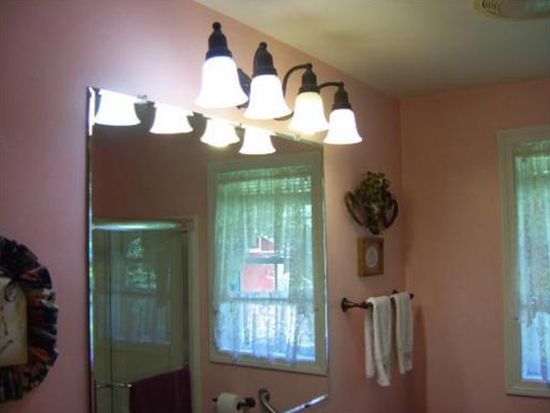
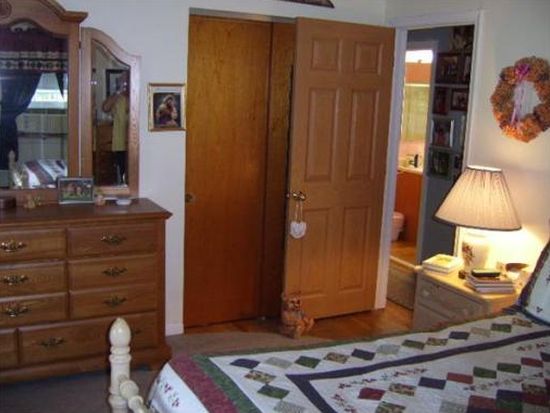

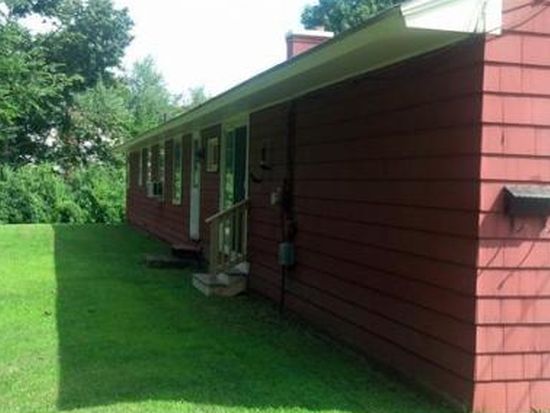
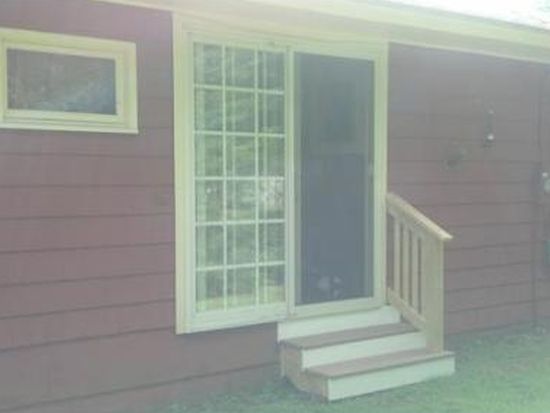
PROPERTY OVERVIEW
Type: Single Family
3 beds2.01 baths1,526 sqft
3 beds2.01 baths1,526 sqft
Facts
Built in 1960Bathrooms: 2.01 Lot size: 0.35 acresStories: 1 Floor size: 1,526 sqftExterior material: Wood Rooms: 6Roof type: Asphalt Bedrooms: 3Heat type: Other
Listing info
Last sold: Dec 2013 for $1
Recent residents
| Resident Name | Phone | More Info |
|---|---|---|
| Eun Seok Choi | (508) 865-9720 | |
| Ashley M Mulhane | Status: Renter |
|
| Angelo Perrone, age 88 | (508) 835-2464 | |
| Justin J Perrone, age 79 | (508) 835-2464 | |
| Karen L Perrone, age 79 | (508) 835-2464 |